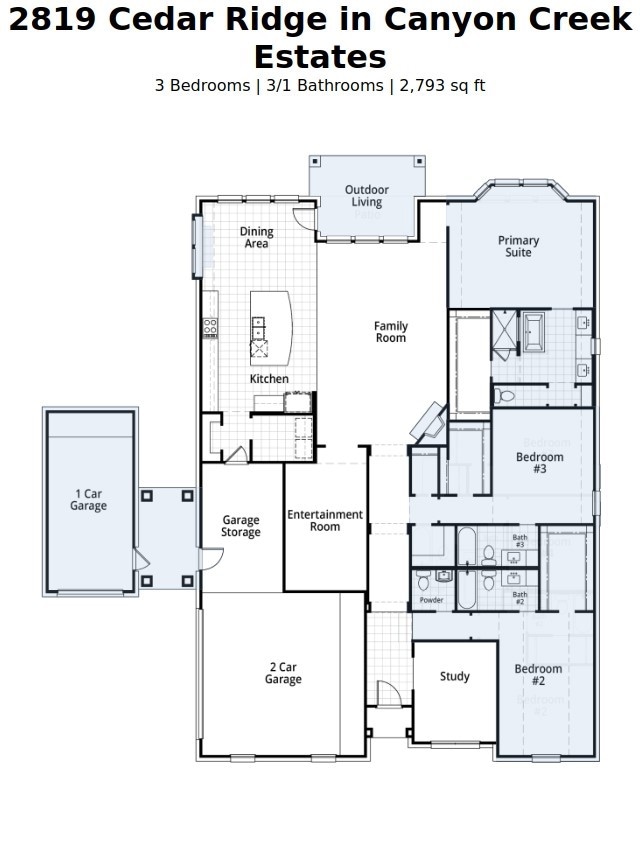2819 Cedar Ridge Sherman, TX 75092
Estimated payment $4,383/month
Highlights
- New Construction
- Vaulted Ceiling
- Lawn
- Open Floorplan
- Traditional Architecture
- Covered Patio or Porch
About This Home
Two-car attached garage with spacious storage. Detached third car garage with added 10x10 room with full bath and man door. Three bedrooms, three baths, powder ,study and entertainment room. Primary suite with bay window. Open dining area seamlessly connected to the spacious living area, featuring extended fireplace with wood mantle. Kitchen with hutch, microwave in drawer and walk in pantry. Window blinds throughout.
Listing Agent
Dina Verteramo Brokerage Phone: 888-524-3182 License #0523468 Listed on: 11/16/2025
Home Details
Home Type
- Single Family
Year Built
- Built in 2025 | New Construction
Lot Details
- 10,019 Sq Ft Lot
- Lot Dimensions are 88 x 114 x 88 x140
- Cul-De-Sac
- Gated Home
- Wood Fence
- Water-Smart Landscaping
- Irregular Lot
- Few Trees
- Lawn
- Back Yard
Parking
- 3 Car Attached Garage
- Side Facing Garage
- Side by Side Parking
Home Design
- Traditional Architecture
- Brick Exterior Construction
- Slab Foundation
- Wood Roof
- Composition Roof
Interior Spaces
- 2,793 Sq Ft Home
- 1-Story Property
- Open Floorplan
- Wired For Sound
- Wired For Data
- Vaulted Ceiling
- Decorative Lighting
- Ventless Fireplace
- Self Contained Fireplace Unit Or Insert
- Fireplace With Glass Doors
- Gas Log Fireplace
- Fireplace Features Masonry
- Family Room with Fireplace
- Attic Fan
Kitchen
- Eat-In Kitchen
- Walk-In Pantry
- Double Convection Oven
- Electric Oven
- Gas Cooktop
- Microwave
- Dishwasher
- Kitchen Island
- Disposal
Flooring
- Carpet
- Ceramic Tile
- Luxury Vinyl Plank Tile
Bedrooms and Bathrooms
- 3 Bedrooms
- Walk-In Closet
- Double Vanity
- Low Flow Plumbing Fixtures
Laundry
- Laundry in Utility Room
- Washer and Electric Dryer Hookup
Home Security
- Wireless Security System
- Smart Home
- Carbon Monoxide Detectors
- Fire and Smoke Detector
- Firewall
Eco-Friendly Details
- Energy-Efficient Appliances
- Energy-Efficient HVAC
- Energy-Efficient Lighting
- Energy-Efficient Insulation
- Rain or Freeze Sensor
- ENERGY STAR Qualified Equipment
- Energy-Efficient Thermostat
- Sprinkler System
Outdoor Features
- Covered Patio or Porch
- Rain Gutters
Schools
- S And S Elementary School
- S And S High School
Utilities
- Central Heating and Cooling System
- Heating System Uses Natural Gas
- Underground Utilities
- High-Efficiency Water Heater
- High Speed Internet
- Cable TV Available
Community Details
- Canyon Creek Estates Subdivision
- Community Mailbox
Listing and Financial Details
- Legal Lot and Block 18 / A
- Assessor Parcel Number 459409
Map
Home Values in the Area
Average Home Value in this Area
Property History
| Date | Event | Price | List to Sale | Price per Sq Ft |
|---|---|---|---|---|
| 11/16/2025 11/16/25 | For Sale | $699,000 | -- | $250 / Sq Ft |
Source: North Texas Real Estate Information Systems (NTREIS)
MLS Number: 21115649
- Birchwood G Plan at Canyon Creek Estates
- Telford G Plan at Canyon Creek Estates
- Chesterfield G Plan at Canyon Creek Estates
- Foxleigh G Plan at Canyon Creek Estates
- Millbeck G Plan at Canyon Creek Estates
- Royston G Plan at Canyon Creek Estates
- Appleton G Plan at Canyon Creek Estates
- Ramsey G Plan at Canyon Creek Estates
- Fleetwood G Plan at Canyon Creek Estates
- Canterbury G Plan at Canyon Creek Estates
- Stanley G Plan at Canyon Creek Estates
- 2816 Hillview Ln
- 2809 Hillview Ln
- 2801 La Paloma
- 2808 Hillview Ln
- 2812 La Paloma
- 2812 Fawnwood Ct
- 2712 Hillview Ln
- 162 Shady Oaks Cir
- 3109 Bandera Dr
- 3800 W Lamberth Rd Unit 5103
- 3800 W Lamberth Rd Unit 2703
- 3800 W Lamberth Rd Unit 303
- 3800 W Lamberth Rd Unit 6802
- 3800 W Lamberth Rd Unit 4002
- 3800 W Lamberth Rd Unit 3901
- 3800 W Lamberth Rd Unit 902
- 3800 W Lamberth Rd Unit 203
- 3800 W Lamberth Rd
- 2311 Norwood St
- 3301 N Fm 1417
- 1925 W Taylor St
- 2810 Clover Dr
- 1825 Glenway Dr
- 314 Asterwood Ln
- 3707 Spring Run Dr
- 3704 Spring Run Dr
- 1509 N Grant Dr Unit B
- 1500 N Grant Dr Unit B
- 3114 Rex Cruse Dr

