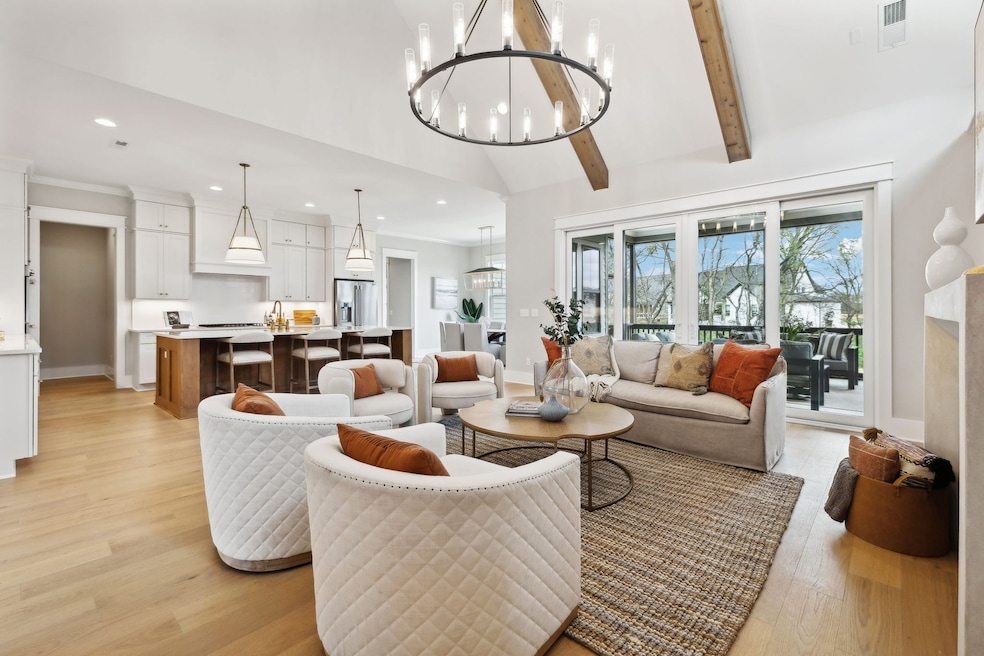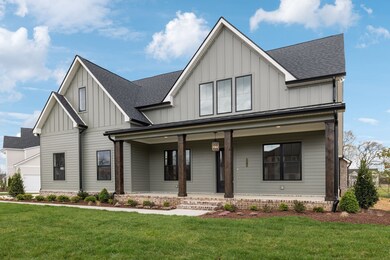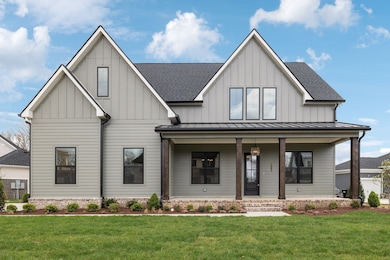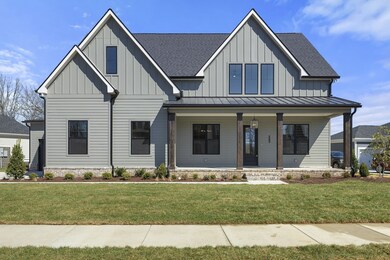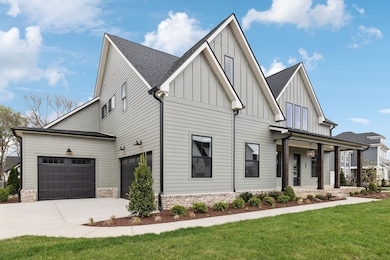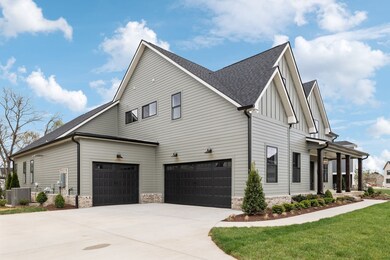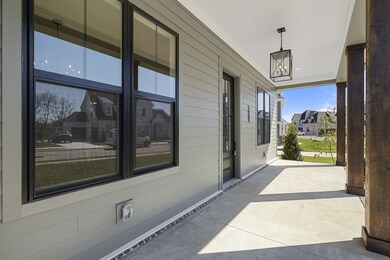2819 Chaudoin Ct Murfreesboro, TN 37129
Estimated payment $8,075/month
Highlights
- Fitness Center
- Clubhouse
- Vaulted Ceiling
- Brown's Chapel Elementary School Rated A-
- Great Room with Fireplace
- Wood Flooring
About This Home
Now Available – DeFatta Custom Homes Model!
Welcome to this breathtaking 4-bedroom, 4.5-bath model home, beautifully crafted by DeFatta Custom Homes and nestled in the highly desirable Shelton Square community. Thoughtfully designed with both elegance and everyday living in mind, this home offers two bedrooms on the main level, including a serene primary suite, plus a dedicated home office—ideal for working from home or enjoying a peaceful retreat.
Step into a grand foyer that immediately sets the stage for the luxury and style found throughout. The great room features a dramatic vaulted ceiling, filling the space with natural light and providing the perfect setting for relaxing or entertaining guests. The gourmet kitchen is a chef’s dream, showcasing an oversized island, generous cabinetry, and top-tier finishes that blend beauty and function.
The primary suite is your personal oasis, complete with a vaulted ceiling and a spa-inspired en suite bath featuring dual vanities, a soaking tub, and a separate walk-in shower—designed to provide comfort and tranquility.
Situated on a private, tree-lined homesite, this home offers a rare combination of seclusion and connection to community life. Residents of Shelton Square enjoy top-notch amenities and a vibrant neighborhood atmosphere—making this a truly exceptional place to call home.
Listing Agent
Onward Real Estate Brokerage Phone: 6154964576 License #335379 Listed on: 09/12/2025

Home Details
Home Type
- Single Family
Year Built
- Built in 2025
HOA Fees
- $50 Monthly HOA Fees
Parking
- 3 Car Garage
- Side Facing Garage
- Garage Door Opener
Home Design
- Brick Exterior Construction
- Shingle Roof
- Hardboard
Interior Spaces
- 3,996 Sq Ft Home
- Property has 2 Levels
- Vaulted Ceiling
- Great Room with Fireplace
- 2 Fireplaces
Kitchen
- Double Oven
- Cooktop
- Microwave
- Dishwasher
- Stainless Steel Appliances
- Disposal
Flooring
- Wood
- Carpet
- Tile
Bedrooms and Bathrooms
- 4 Bedrooms | 2 Main Level Bedrooms
- Double Vanity
- Soaking Tub
Schools
- Overall Creek Elementary School
- Blackman Middle School
- Blackman High School
Additional Features
- Covered Patio or Porch
- Level Lot
- Central Heating and Cooling System
Listing and Financial Details
- Tax Lot 522
- Assessor Parcel Number 078F B 00900 R0136623
Community Details
Overview
- $250 One-Time Secondary Association Fee
- Shelton Square Sec 7 Subdivision
Amenities
- Clubhouse
Recreation
- Community Playground
- Fitness Center
- Community Pool
- Park
Map
Home Values in the Area
Average Home Value in this Area
Tax History
| Year | Tax Paid | Tax Assessment Tax Assessment Total Assessment is a certain percentage of the fair market value that is determined by local assessors to be the total taxable value of land and additions on the property. | Land | Improvement |
|---|---|---|---|---|
| 2025 | -- | $29,375 | $29,375 | $0 |
| 2024 | -- | $29,375 | $29,375 | $0 |
Property History
| Date | Event | Price | List to Sale | Price per Sq Ft |
|---|---|---|---|---|
| 09/26/2025 09/26/25 | Pending | -- | -- | -- |
| 09/12/2025 09/12/25 | For Sale | $1,285,000 | -- | $322 / Sq Ft |
Source: Realtracs
MLS Number: 2993297
APN: 078F-B-009.00-000
- 2826 Chaudoin Ct
- 2834 Chaudoin Ct
- 2909 Chaudoin Ct
- 2906 Kapia Mera Ct
- 2910 Kapia Mera Ct
- 5509 Bridgemore Blvd
- 2913 Chaudoin Ct
- 2912 Chaudoin Ct
- 2909 Kapia Mera Ct
- 2916 Chaudoin Ct
- 2913 Kapia Mera Ct
- The Hawkins Plan at Shelton Square
- The Hathaway Plan at Shelton Square
- The Alston A Plan at Shelton Square
- 2917 Chaudoin Ct
- 2917 Kapia Mera Ct
- 2922 Kapia Mera Ct
- 2921 Kapia Mera Ct
- 5615 Eaglemont Dr
- 5427 Bridgemore Blvd
