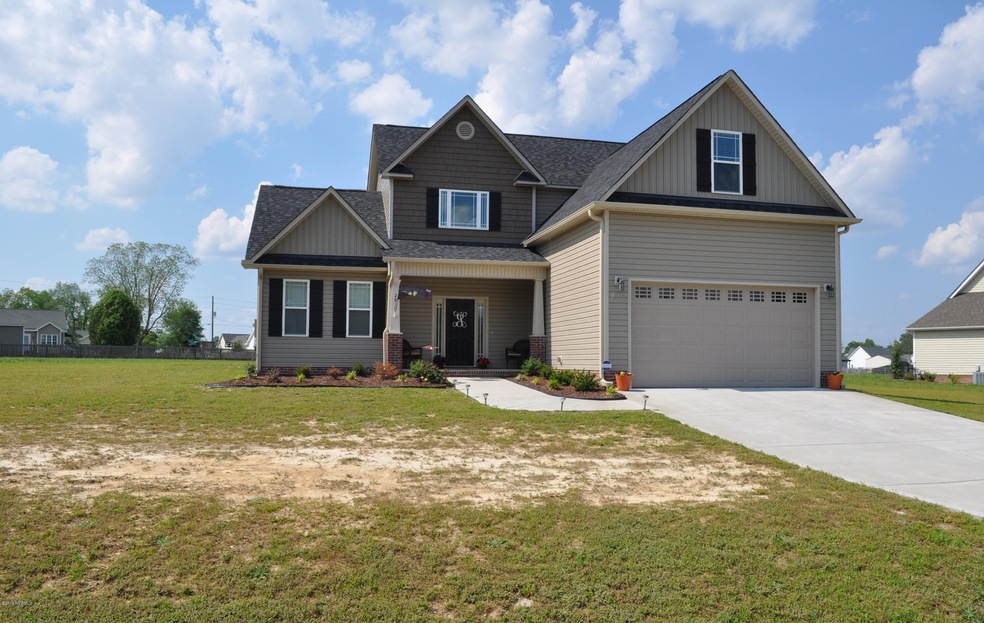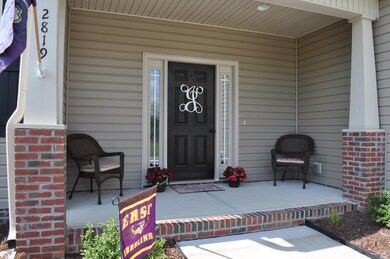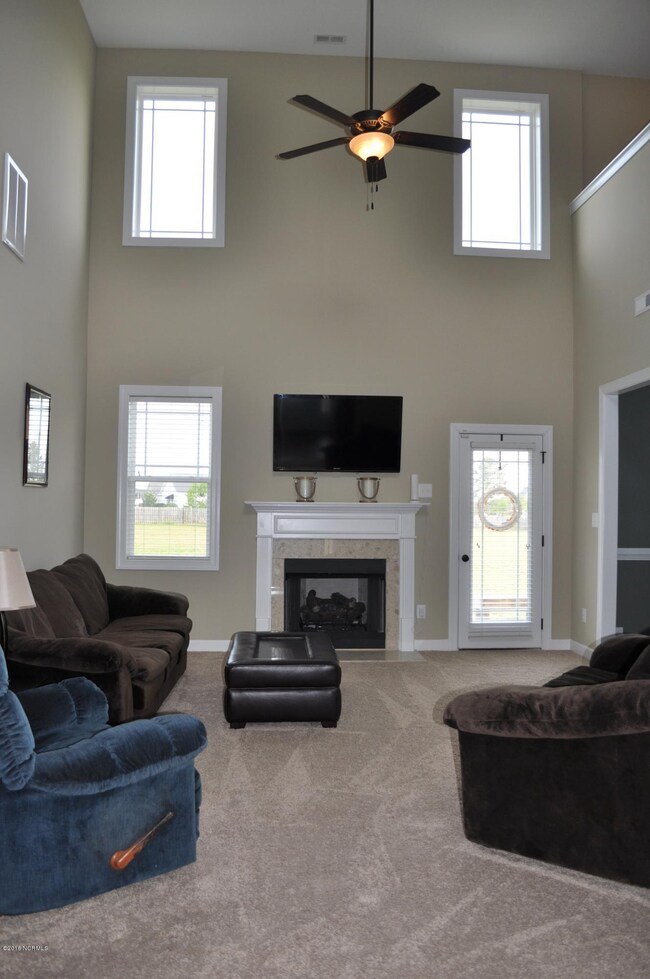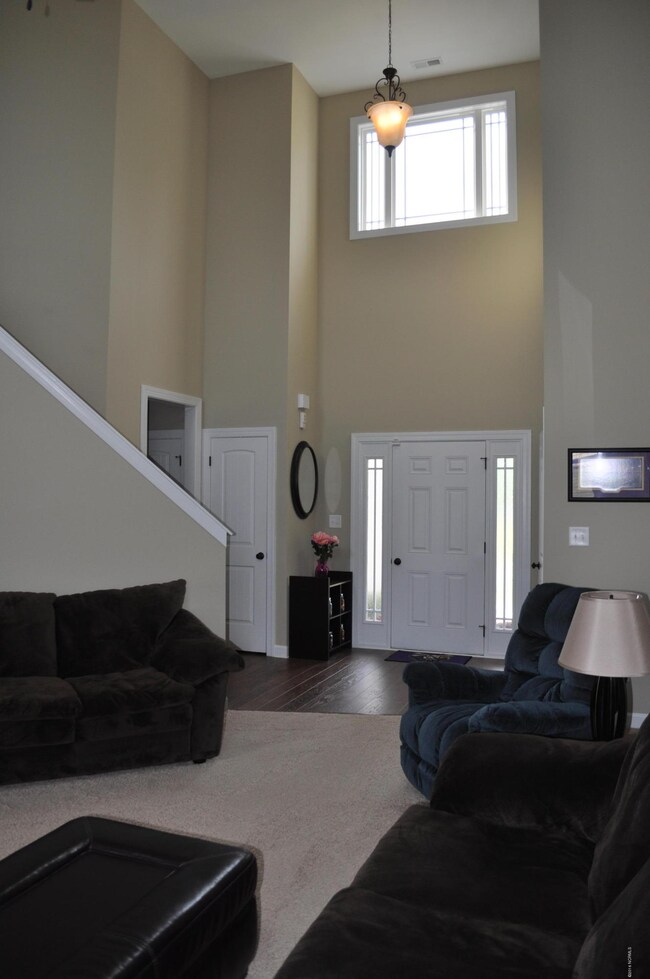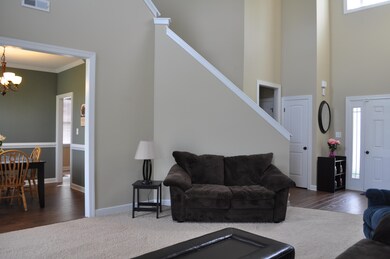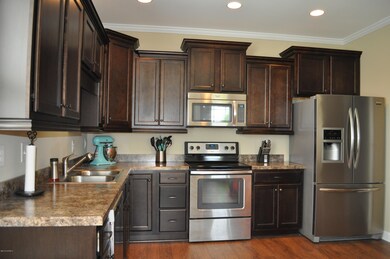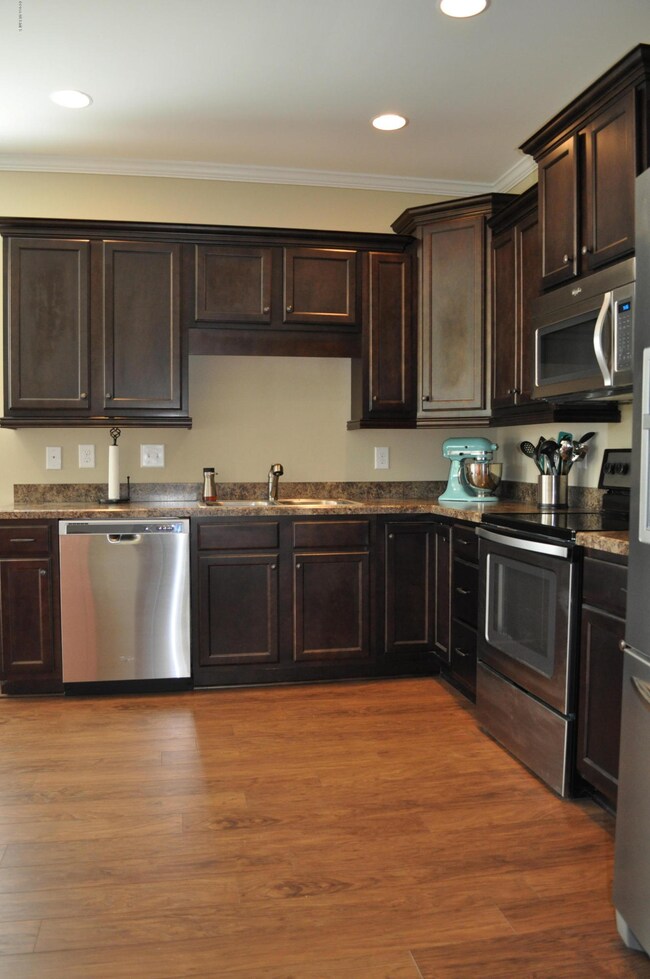
2819 Philippi Cir Grimesland, NC 27837
Estimated Value: $350,235 - $371,000
Highlights
- Vaulted Ceiling
- Bonus Room
- No HOA
- Wintergreen Primary School Rated A-
- Great Room
- Formal Dining Room
About This Home
As of June 2016Beautiful home located in Wintergreen elementary, Hope Middle & DH Conley HS district. This is one you don't want to miss! Dramatic 2 -story ceiling in great room. Kitchen has gorgeous cabinets, stainless steel appliances, & walk-in pantry. Formal dining room. Master bedroom is located on the first floor and has a trey ceiling with recessed lights and walk-in closet. Master bathroom has large block glass window allowing in a lot of natural light. A soaking tub, stand-up shower and & linen closet are great features in this bathroom. Cozy loft located at the top of the stair case. 2nd and 3rd bedrooms upstairs have walk-in closets. Linen closets upstairs and down. Large bonus room with even storage. Laundry room on first floor. Screened porch and patio overlook the long backyard. Gutters.
Last Agent to Sell the Property
Felecia Langley
REALTY WORLD LEVER & RUSSELL REAL ESTATE License #200038 Listed on: 04/27/2016
Home Details
Home Type
- Single Family
Est. Annual Taxes
- $2,657
Year Built
- Built in 2014
Lot Details
- 0.59
Home Design
- Raised Foundation
- Slab Foundation
- Wood Frame Construction
- Composition Roof
- Vinyl Siding
- Stick Built Home
Interior Spaces
- 2,015 Sq Ft Home
- 1-Story Property
- Tray Ceiling
- Vaulted Ceiling
- Ceiling Fan
- Gas Log Fireplace
- Thermal Windows
- Great Room
- Formal Dining Room
- Bonus Room
- Fire and Smoke Detector
- Laundry Room
Kitchen
- Stove
- Built-In Microwave
- Dishwasher
Bedrooms and Bathrooms
- 3 Bedrooms
- Walk-In Closet
- Walk-in Shower
Attic
- Storage In Attic
- Pull Down Stairs to Attic
Parking
- 2 Car Attached Garage
- Driveway
Utilities
- Central Air
- Heat Pump System
- On Site Septic
- Septic Tank
Additional Features
- Energy-Efficient Doors
- Screened Patio
- 0.59 Acre Lot
Community Details
- No Home Owners Association
- Arden Ridge Subdivision
Listing and Financial Details
- Assessor Parcel Number 071166
Ownership History
Purchase Details
Home Financials for this Owner
Home Financials are based on the most recent Mortgage that was taken out on this home.Purchase Details
Home Financials for this Owner
Home Financials are based on the most recent Mortgage that was taken out on this home.Purchase Details
Home Financials for this Owner
Home Financials are based on the most recent Mortgage that was taken out on this home.Purchase Details
Home Financials for this Owner
Home Financials are based on the most recent Mortgage that was taken out on this home.Similar Homes in Grimesland, NC
Home Values in the Area
Average Home Value in this Area
Purchase History
| Date | Buyer | Sale Price | Title Company |
|---|---|---|---|
| Smith Timothy Joseph | $205,000 | Attorney | |
| Jones Justin | $200,000 | Attorney | |
| Rivers Edge Construction Inc | $26,000 | None Available | |
| Kassnove Jonathan | -- | None Available |
Mortgage History
| Date | Status | Borrower | Loan Amount |
|---|---|---|---|
| Open | Smith Timothy Joseph | $201,286 | |
| Previous Owner | Jones Justin | $203,979 | |
| Previous Owner | Rivers Edge Construction Inc | $156,749 | |
| Previous Owner | Kassnove Jonathan | $26,603 |
Property History
| Date | Event | Price | Change | Sq Ft Price |
|---|---|---|---|---|
| 06/16/2016 06/16/16 | Sold | $205,000 | 0.0% | $102 / Sq Ft |
| 04/29/2016 04/29/16 | Pending | -- | -- | -- |
| 04/27/2016 04/27/16 | For Sale | $205,000 | +2.6% | $102 / Sq Ft |
| 03/31/2015 03/31/15 | Sold | $199,900 | 0.0% | $99 / Sq Ft |
| 01/19/2015 01/19/15 | Pending | -- | -- | -- |
| 08/28/2014 08/28/14 | For Sale | $199,900 | +695.7% | $99 / Sq Ft |
| 05/21/2014 05/21/14 | Sold | $25,123 | -10.3% | $12 / Sq Ft |
| 03/03/2014 03/03/14 | Pending | -- | -- | -- |
| 03/03/2014 03/03/14 | For Sale | $28,000 | -- | $14 / Sq Ft |
Tax History Compared to Growth
Tax History
| Year | Tax Paid | Tax Assessment Tax Assessment Total Assessment is a certain percentage of the fair market value that is determined by local assessors to be the total taxable value of land and additions on the property. | Land | Improvement |
|---|---|---|---|---|
| 2024 | $2,657 | $359,295 | $35,000 | $324,295 |
| 2023 | $1,841 | $213,486 | $28,500 | $184,986 |
| 2022 | $1,849 | $213,486 | $28,500 | $184,986 |
| 2021 | $1,841 | $213,486 | $28,500 | $184,986 |
| 2020 | $1,785 | $205,336 | $28,500 | $176,836 |
| 2019 | $1,699 | $192,945 | $26,000 | $166,945 |
| 2018 | $1,628 | $192,945 | $26,000 | $166,945 |
| 2017 | $1,628 | $192,945 | $26,000 | $166,945 |
| 2016 | $237 | $192,945 | $26,000 | $166,945 |
| 2015 | $237 | $186,019 | $30,000 | $156,019 |
| 2014 | $237 | $30,000 | $30,000 | $0 |
Agents Affiliated with this Home
-
F
Seller's Agent in 2016
Felecia Langley
REALTY WORLD LEVER & RUSSELL REAL ESTATE
(252) 347-4056
13 in this area
299 Total Sales
-
Tim Odom
T
Buyer's Agent in 2016
Tim Odom
ALDRIDGE & SOUTHERLAND
(252) 756-3500
1 in this area
46 Total Sales
-
Kevin Lee

Seller's Agent in 2015
Kevin Lee
RE/MAX
(252) 327-9668
10 in this area
501 Total Sales
-
BOWEN JONES
B
Buyer's Agent in 2015
BOWEN JONES
Keller Williams Realty Points East
(252) 209-1622
29 Total Sales
-
M
Seller's Agent in 2014
Mary Woolard, GRI, SRES.
Coldwell Banker Sea Coast Advantage - Washington
-
N
Buyer's Agent in 2014
Non Mls Agent
A Non Member
Map
Source: Hive MLS
MLS Number: 100010483
APN: 071166
- 2809 Tucker Hill Dr
- 2847 Tucker Hill Dr
- 2823 Harvest Rd
- 326 River Branch Rd
- 2893 Tucker Hill Dr
- 2901 Tucker Hill Dr
- 2890 Tucker Hill Dr
- 2911 Tucker Hill Dr
- 2921 Tucker Hill Dr
- 2943 Birdsong Cir
- 2931 Tucker Hill Dr
- 371 Porter Mills Rd
- 227 River Branch Rd
- 443 Mill St
- 229 Cole Ln
- 3063 Avon Rd
- 2831 Bates Branch Way
- 3101 Bessemer Dr
- 3068 Bessemer Dr
- 2855 Bates Branch Way
- 2819 Philippi Cir
- 2829 Philippi Cir
- 2803 Philippi Cir
- 2837 Philippi Cir
- 2814 Philippi Cir
- 451 Tucker Rd
- 441 Tucker Rd
- 459 Tucker Rd
- 446 Ranson Ct
- 438 Ranson Ct
- 433 Tucker Rd
- 2843 Philippi Cir
- 431 Arden Ridge Dr
- 448 Ranson Ct
- 425 Tucker Rd
- 2847 Philippi Cir
- 445 Arden Ridge Dr
- 479 Tucker Rd
- 440 Tucker Rd
- 450 Ranson Ct
