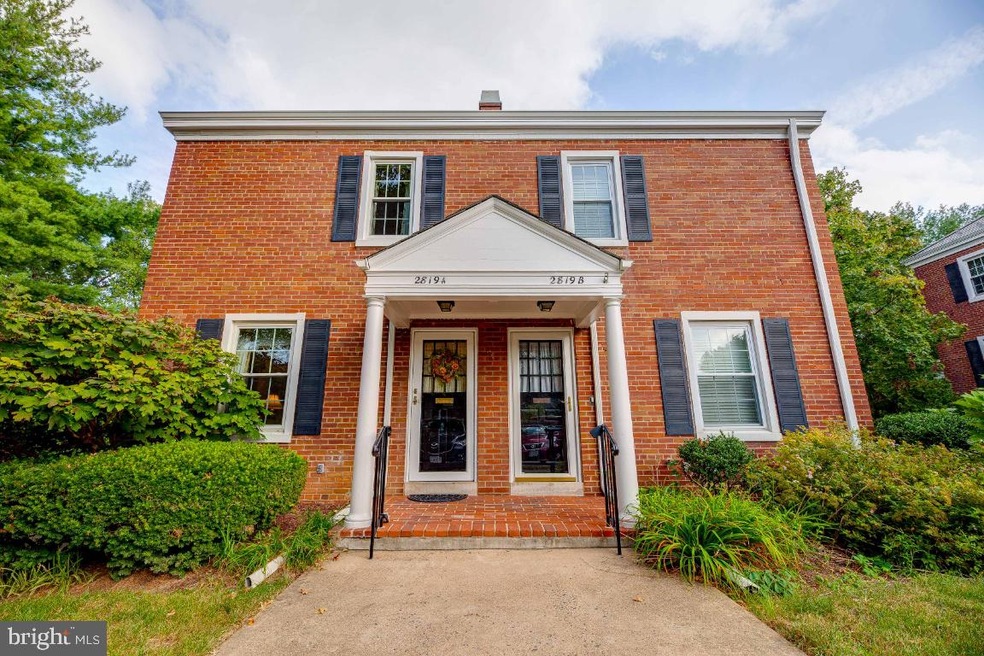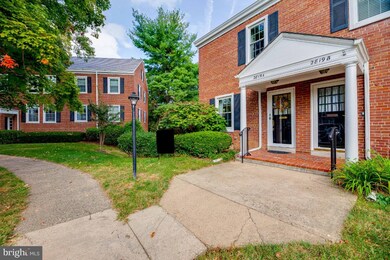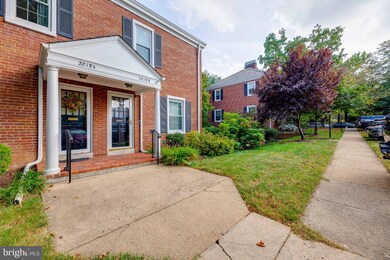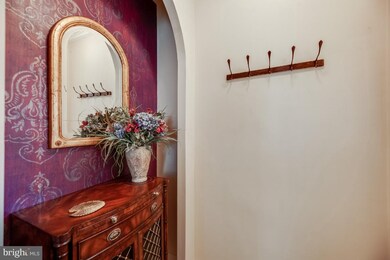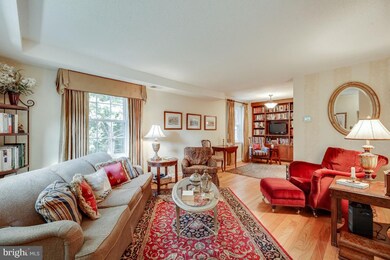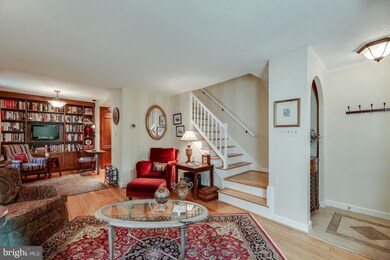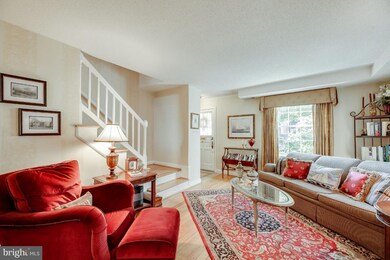
2819 S Abingdon St Unit A Arlington, VA 22206
Fairlington NeighborhoodEstimated Value: $449,951 - $487,000
Highlights
- Colonial Architecture
- Open Floorplan
- Attic
- Gunston Middle School Rated A-
- Wood Flooring
- Lap or Exercise Community Pool
About This Home
As of November 2021Welcome home to Fairlington Villages ! This lovely townhome features two levels of living space in a ?bucolic courtyard. The ?highly customized kitchen, which is open to the dining area and ?artfully updated? to maximize space and use every nook and cranny for storage?, includes quartz counters and high-end appliances. ?Cabinet panels cover refrigerator, dishwasher and W/D. Gleaming hardwood floors throughout. Upstairs features two bedrooms and a full bathroom. Primary bedroom has a walk-in closet. Bathroom is also tastefully done w/ upgraded ?vanity, ?granite countertop and shower? fixtures. The home has windows on three sides so tons of sunlight pours in. ?Newly installed aluminum staircase provides easy access to fully floored attic. Custom bookcase/media center and shelving provide additional storage. HVAC replaced in 2019. Fairlington features several pools and tennis courts and is steps to the Village at Shirlington which has tons of restaurants and ?renowned Signature Theater to ?enjoy. Only three miles to Reagan National Airport and two miles to the Pentagon and metro stations.
Townhouse Details
Home Type
- Townhome
Est. Annual Taxes
- $4,217
Year Built
- Built in 1944
Lot Details
- Property is in very good condition
HOA Fees
- $342 Monthly HOA Fees
Home Design
- Colonial Architecture
- Brick Exterior Construction
- Slab Foundation
- Shingle Roof
- Slate Roof
Interior Spaces
- 922 Sq Ft Home
- Property has 2 Levels
- Open Floorplan
- Built-In Features
- Living Room
- Dining Room
- Wood Flooring
- Attic
Kitchen
- Built-In Oven
- Cooktop
- Ice Maker
- Dishwasher
- Disposal
Bedrooms and Bathrooms
- 2 Bedrooms
- En-Suite Primary Bedroom
- Walk-In Closet
- 1 Full Bathroom
Laundry
- Laundry on main level
- Electric Front Loading Dryer
- Front Loading Washer
Home Security
Parking
- 2 Open Parking Spaces
- 2 Parking Spaces
- Parking Lot
Schools
- Claremont Elementary School
- Gunston Middle School
- Wakefield High School
Utilities
- Central Heating and Cooling System
- Vented Exhaust Fan
- Electric Water Heater
- No Septic System
- Cable TV Available
Listing and Financial Details
- Assessor Parcel Number 29-004-235
Community Details
Overview
- Association fees include exterior building maintenance, lawn maintenance, management, pool(s), reserve funds, road maintenance, sewer, snow removal, trash, water
- Fairlington Villages Subdivision, Georgetown Floorplan
- Fairlington Villages Community
- Property Manager
Recreation
- Tennis Courts
- Community Playground
- Lap or Exercise Community Pool
Pet Policy
- Dogs and Cats Allowed
Additional Features
- Community Center
- Fire and Smoke Detector
Ownership History
Purchase Details
Home Financials for this Owner
Home Financials are based on the most recent Mortgage that was taken out on this home.Similar Homes in the area
Home Values in the Area
Average Home Value in this Area
Purchase History
| Date | Buyer | Sale Price | Title Company |
|---|---|---|---|
| Hurt Cindy Marie | $400,000 | Kvs Title |
Mortgage History
| Date | Status | Borrower | Loan Amount |
|---|---|---|---|
| Open | Hurt Cindy Marie | $388,000 | |
| Previous Owner | Joyce Mary Ellen | $246,520 | |
| Previous Owner | Joyce Mary Ellen | $50,000 |
Property History
| Date | Event | Price | Change | Sq Ft Price |
|---|---|---|---|---|
| 11/05/2021 11/05/21 | Sold | $400,000 | 0.0% | $434 / Sq Ft |
| 10/12/2021 10/12/21 | Pending | -- | -- | -- |
| 10/07/2021 10/07/21 | For Sale | $399,900 | -- | $434 / Sq Ft |
Tax History Compared to Growth
Tax History
| Year | Tax Paid | Tax Assessment Tax Assessment Total Assessment is a certain percentage of the fair market value that is determined by local assessors to be the total taxable value of land and additions on the property. | Land | Improvement |
|---|---|---|---|---|
| 2024 | $4,410 | $426,900 | $53,500 | $373,400 |
| 2023 | $4,397 | $426,900 | $53,500 | $373,400 |
| 2022 | $4,397 | $426,900 | $53,500 | $373,400 |
| 2021 | $4,218 | $409,500 | $48,200 | $361,300 |
| 2020 | $3,933 | $383,300 | $48,200 | $335,100 |
| 2019 | $3,644 | $355,200 | $44,300 | $310,900 |
| 2018 | $3,485 | $346,400 | $44,300 | $302,100 |
| 2017 | $3,456 | $343,500 | $44,300 | $299,200 |
| 2016 | $3,320 | $335,000 | $44,300 | $290,700 |
| 2015 | $3,365 | $337,900 | $44,300 | $293,600 |
| 2014 | $3,150 | $316,300 | $44,300 | $272,000 |
Agents Affiliated with this Home
-
Jim Talbert

Seller's Agent in 2021
Jim Talbert
Century 21 Redwood Realty
(703) 399-4132
7 in this area
77 Total Sales
-
Nan Ficca

Seller Co-Listing Agent in 2021
Nan Ficca
Century 21 Redwood Realty
(443) 416-3308
6 in this area
33 Total Sales
-
Jon Rudick

Buyer's Agent in 2021
Jon Rudick
Compass
(202) 406-0011
2 in this area
72 Total Sales
Map
Source: Bright MLS
MLS Number: VAAR2006154
APN: 29-004-235
- 2743 S Buchanan St
- 4829 27th Rd S
- 2858 S Abingdon St
- 4854 28th St S Unit A
- 2605 S Walter Reed Dr Unit A
- 2865 S Abingdon St
- 2862 S Buchanan St Unit B2
- 2923 S Woodstock St Unit D
- 2432 S Culpeper St
- 2922 S Buchanan St Unit C1
- 2949 S Columbus St Unit A1
- 4801 30th St S Unit 2969
- 2564 A S Arlington Mill Dr S Unit 5
- 2921 F S Woodley St
- 4911 29th Rd S
- 2512 S Arlington Mill Dr Unit 5
- 2512 F S Arlington Mill Dr Unit 6
- 2588 E S Arlington Mill Dr
- 4904 29th Rd S Unit A2
- 4906 29th Rd S Unit B1
- 2819 S Abingdon St Unit B
- 2819 S Abingdon St Unit A
- 2819 S Abingdon St
- 2821 S Abingdon St Unit 2234
- 2821 S Abingdon St
- 2823 S Abingdon St Unit B
- 2829 S Abingdon St Unit A
- 2829 S Abingdon St Unit B
- 2827 S Abingdon St
- 2815 S Abingdon St Unit B2
- 2815 S Abingdon St Unit B1
- 2815 S Abingdon St Unit A1
- 2825 S Abingdon St Unit B
- 2825 S Abingdon St Unit A
- 2811 S Abingdon St Unit A
- 2811 S Abingdon St Unit B
- 2807 S Abingdon St Unit A
- 2807 S Abingdon St Unit B
- 2809 S Abingdon St
- 2813 S Abingdon St
