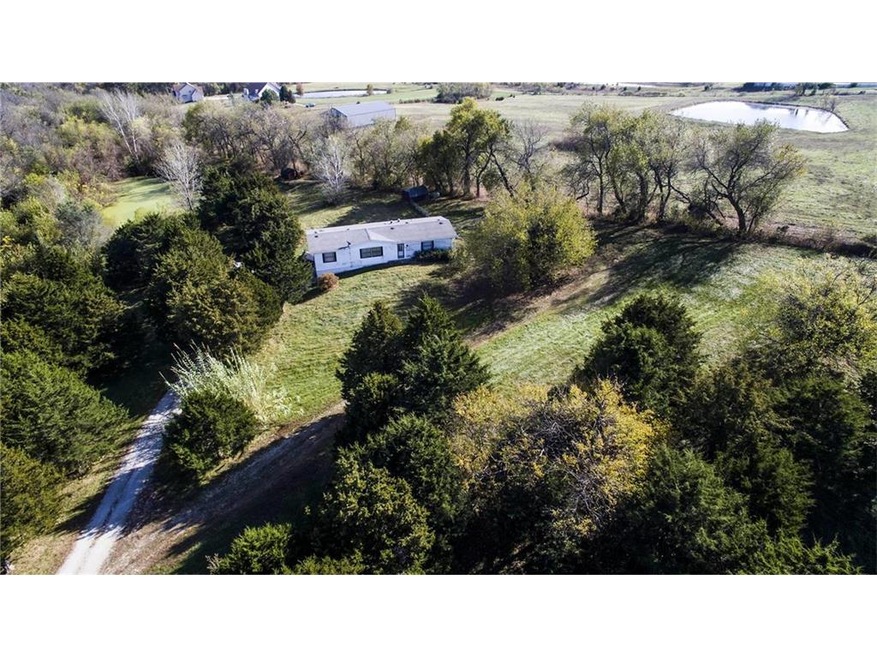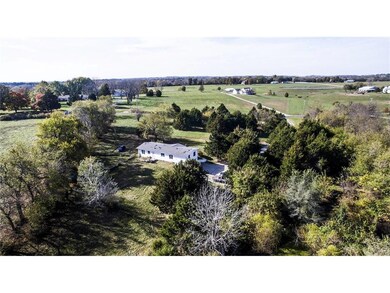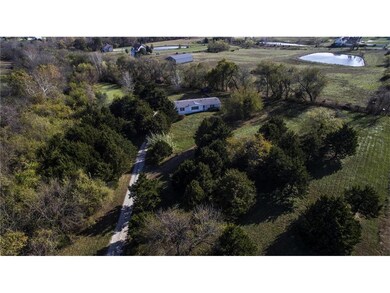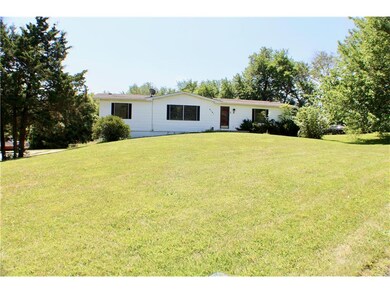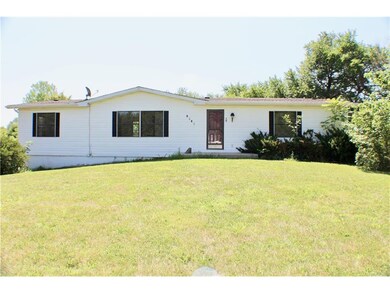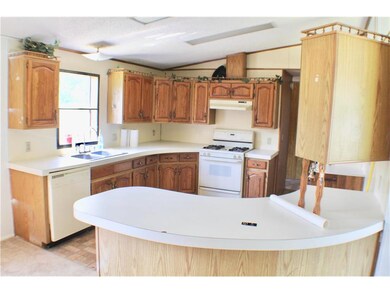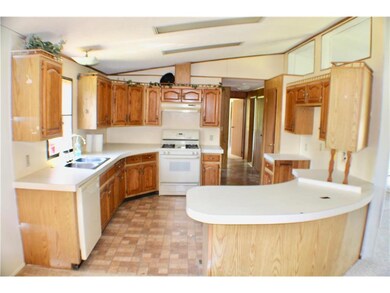
2819 S Ketterman Rd Oak Grove, MO 64075
Estimated Value: $351,880 - $464,000
Highlights
- Vaulted Ceiling
- Whirlpool Bathtub
- Skylights
- Traditional Architecture
- Granite Countertops
- Fireplace
About This Home
As of September 2017Hard to find 4.22 acres in Oak Grove on paved road. 3bdrm 2bth with a full basement. This property has new carpet through out, new water heater (coming soon), vinyl siding, and some new paint. Open floor plan with plenty of cabinets in the kitchen. The dining area has built-ins. Lots of cedar trees and privacy. See disclosures for additional information.
Last Agent to Sell the Property
Chartwell Realty LLC License #2000173785 Listed on: 07/01/2017

Last Buyer's Agent
Mike Rogers
RE/MAX Elite, REALTORS License #1999035524
Home Details
Home Type
- Single Family
Est. Annual Taxes
- $1,444
Year Built
- Built in 1988
Lot Details
- 4.22
Parking
- Inside Entrance
Home Design
- Traditional Architecture
- Composition Roof
- Vinyl Siding
Interior Spaces
- 1,560 Sq Ft Home
- Wet Bar: Carpet, Ceiling Fan(s), Walk-In Closet(s), Built-in Features, Vinyl, Cathedral/Vaulted Ceiling
- Built-In Features: Carpet, Ceiling Fan(s), Walk-In Closet(s), Built-in Features, Vinyl, Cathedral/Vaulted Ceiling
- Vaulted Ceiling
- Ceiling Fan: Carpet, Ceiling Fan(s), Walk-In Closet(s), Built-in Features, Vinyl, Cathedral/Vaulted Ceiling
- Skylights
- Fireplace
- Shades
- Plantation Shutters
- Drapes & Rods
- Open Floorplan
Kitchen
- Electric Oven or Range
- Free-Standing Range
- Granite Countertops
- Laminate Countertops
Flooring
- Wall to Wall Carpet
- Linoleum
- Laminate
- Stone
- Ceramic Tile
- Luxury Vinyl Plank Tile
- Luxury Vinyl Tile
Bedrooms and Bathrooms
- 3 Bedrooms
- Cedar Closet: Carpet, Ceiling Fan(s), Walk-In Closet(s), Built-in Features, Vinyl, Cathedral/Vaulted Ceiling
- Walk-In Closet: Carpet, Ceiling Fan(s), Walk-In Closet(s), Built-in Features, Vinyl, Cathedral/Vaulted Ceiling
- 2 Full Bathrooms
- Double Vanity
- Whirlpool Bathtub
- Bathtub with Shower
Laundry
- Laundry in Hall
- Laundry on main level
Basement
- Walk-Out Basement
- Basement Fills Entire Space Under The House
Utilities
- Central Air
- Heating System Uses Propane
- Septic Tank
- Lagoon System
Additional Features
- Enclosed patio or porch
- 4.22 Acre Lot
Listing and Financial Details
- Assessor Parcel Number 21-800-01-16-00-0-00-000
Ownership History
Purchase Details
Home Financials for this Owner
Home Financials are based on the most recent Mortgage that was taken out on this home.Purchase Details
Home Financials for this Owner
Home Financials are based on the most recent Mortgage that was taken out on this home.Similar Homes in Oak Grove, MO
Home Values in the Area
Average Home Value in this Area
Purchase History
| Date | Buyer | Sale Price | Title Company |
|---|---|---|---|
| Foster Mathew Ryan | -- | Security 1St Title | |
| Stolte James | -- | Omega Title Services Llc |
Mortgage History
| Date | Status | Borrower | Loan Amount |
|---|---|---|---|
| Open | Foster Mathew Ryan | $30,000 | |
| Open | Foster Mathew Ryan | $196,000 | |
| Closed | Foster Mathew Ryan | $40,200 | |
| Closed | Foster Mathew Ryan | $145,333 | |
| Previous Owner | Stolte James | $135,204 | |
| Previous Owner | Cramer A S | $144,130 | |
| Previous Owner | Cramer A S | $114,000 |
Property History
| Date | Event | Price | Change | Sq Ft Price |
|---|---|---|---|---|
| 09/21/2017 09/21/17 | Sold | -- | -- | -- |
| 07/02/2017 07/02/17 | For Sale | $15,990 | -88.7% | $10 / Sq Ft |
| 09/24/2013 09/24/13 | Sold | -- | -- | -- |
| 08/19/2013 08/19/13 | Pending | -- | -- | -- |
| 08/07/2012 08/07/12 | For Sale | $142,000 | -- | $91 / Sq Ft |
Tax History Compared to Growth
Tax History
| Year | Tax Paid | Tax Assessment Tax Assessment Total Assessment is a certain percentage of the fair market value that is determined by local assessors to be the total taxable value of land and additions on the property. | Land | Improvement |
|---|---|---|---|---|
| 2024 | $3,410 | $49,210 | $27,297 | $21,913 |
| 2023 | $3,410 | $49,210 | $27,297 | $21,913 |
| 2022 | $2,680 | $34,960 | $8,189 | $26,771 |
| 2021 | $2,616 | $34,960 | $8,189 | $26,771 |
| 2020 | $2,358 | $30,622 | $8,189 | $22,433 |
| 2019 | $2,232 | $30,622 | $8,189 | $22,433 |
| 2018 | $1,444 | $21,143 | $7,833 | $13,310 |
| 2017 | $1,457 | $21,143 | $7,833 | $13,310 |
| 2016 | $1,457 | $20,613 | $8,369 | $12,244 |
| 2014 | $1,458 | $20,613 | $8,369 | $12,244 |
Agents Affiliated with this Home
-
Jason Barnett

Seller's Agent in 2017
Jason Barnett
Chartwell Realty LLC
(816) 616-8645
111 Total Sales
-
M
Buyer's Agent in 2017
Mike Rogers
RE/MAX Elite, REALTORS
-
Sherri Oaks

Seller's Agent in 2013
Sherri Oaks
ReeceNichols - Eastland
(816) 365-8660
142 Total Sales
-
Laurie Hontz

Seller Co-Listing Agent in 2013
Laurie Hontz
ReeceNichols - Eastland
(816) 229-6391
105 Total Sales
Map
Source: Heartland MLS
MLS Number: 2054808
APN: 21-800-01-16-00-0-00-000
- 3304 S Outer Belt Rd
- 3814 S Outer Belt Rd
- 35811 E Pink Hill Rd
- 1700 Manasseh St
- 1001 S Borgman Rd
- 1115 S Borgman Rd
- 1313 N White Oaks Ln
- 1310 NE Sequoia Ct
- 1308 NE Redwood Ct
- 1306 NE Sequoia Ct
- 1303 N White Oaks Ln
- 1307 NE Redwood Ct
- 1307 NE Sequoia Ct
- 1305 NE Sequoia Ct
- 1301 N White Oaks Ln
- 413 NE Poplar Ct
- 942 N White Oaks Ln
- 900 N White Oaks Ln
- 35407 E Little Rd
- 806 N Pine Ct
- 2819 S Ketterman Rd
- 2803 S Ketterman Rd
- 38107 E Truman Rd
- 2920 S Ketterman Rd
- 3108 S Ketterman Rd
- 3005 S Ketterman Rd
- 38105 E Truman Rd
- 38307 E Truman Rd
- 38202 N Outer Rd
- 38403 E Truman Rd
- 0 N Outerbelt Rd Unit 1450795
- 0 N Outerbelt Rd Unit 1450783
- 0 N Outerbelt Rd Unit 1450774
- 0 N Outerbelt Rd Unit 1499903
- 0 N Outerbelt Rd Unit 1499901
- 0 N Outerbelt Rd Unit 1499844
- 0 S Outer Belt Rd Unit 1866122
- 3109 S Ketterman Rd
- 38401 Outer Rd
- 3102 S Ketterman Rd
