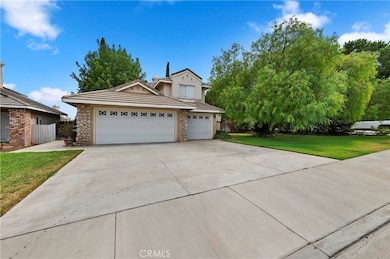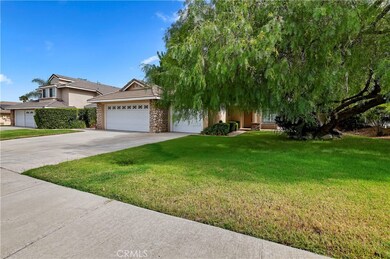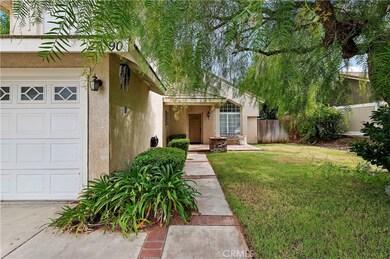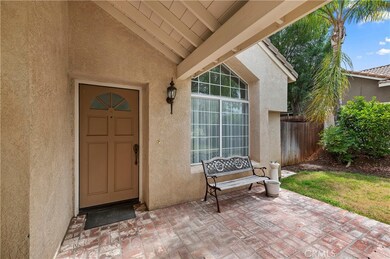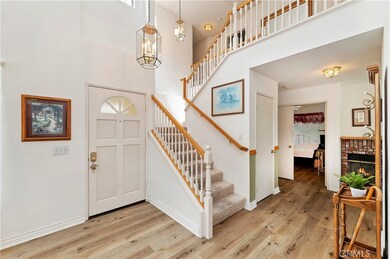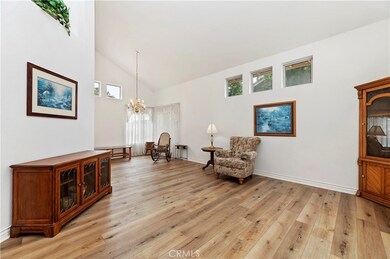
28190 Aspenwood Way Menifee, CA 92584
Menifee Lakes NeighborhoodHighlights
- Open Floorplan
- Mediterranean Architecture
- High Ceiling
- Main Floor Bedroom
- Attic
- Lawn
About This Home
As of September 2024Don't miss your opportunity to own this spacious 2 story home in the Desirable Country Gardens community! Featuring; Large Open floor plan with 2,100 sq/ft, 4 bedrooms, 3 baths, (ONE MAIN FLOOR BED AND BATH) Semi formal Living & Dining room, and a nice size Family room that opens to the Kitchen with a cozy fireplace. The Kitchen shows bright, and airy with rear yard views, has breakfast nook area, white Quartz countertops with Tiled backsplash, Bright White appliances, Gas Range, Dishwasher, Microwave, and the Refrigerator is also included. Home is situated on a large 7,841 sf. lot w/ automatic sprinklers, fully landscaped, patio area seating with lattice cover, and 3 Car garage. Other Interior features to include; window blinds, neutral carpet, Vinyl plank flooring downstairs, ceiling fans, decorative potted shelves and lighting, has individual Laundry room with utility sink. The Master Suite features double door entry, mirrored & walk in closets, privacy toilet, large circular Jacuzzi tub w/jets, and separate walk in shower. Conveniently located near Shopping Centers, Parks, Schools, Lakes, San Jacinto Community College, Medical Centers, and is freeway close! Association is only $45/month, with Low taxes & no Mello Roos
Last Agent to Sell the Property
Coldwell Banker Assoc Brkr-SC Brokerage Phone: 951-751-1311 License #01392403

Home Details
Home Type
- Single Family
Est. Annual Taxes
- $2,549
Year Built
- Built in 1994
Lot Details
- 7,841 Sq Ft Lot
- South Facing Home
- Wood Fence
- Level Lot
- Lawn
- Front Yard
HOA Fees
- $45 Monthly HOA Fees
Parking
- 3 Car Attached Garage
- 3 Open Parking Spaces
- Parking Available
- Front Facing Garage
- Three Garage Doors
- Driveway
Home Design
- Mediterranean Architecture
- Planned Development
- Permanent Foundation
- Slab Foundation
- Tile Roof
- Concrete Roof
- Pre-Cast Concrete Construction
- Stucco
Interior Spaces
- 2,100 Sq Ft Home
- 2-Story Property
- Open Floorplan
- High Ceiling
- Raised Hearth
- Fireplace With Gas Starter
- Shutters
- Blinds
- Window Screens
- Sliding Doors
- Family Room with Fireplace
- Family Room Off Kitchen
- Combination Dining and Living Room
- Neighborhood Views
- Attic
Kitchen
- Eat-In Kitchen
- Gas Range
- Microwave
- Dishwasher
- Formica Countertops
Flooring
- Carpet
- Tile
Bedrooms and Bathrooms
- 4 Bedrooms | 1 Main Level Bedroom
- Walk-In Closet
- Mirrored Closets Doors
- Bathroom on Main Level
- 3 Full Bathrooms
- Private Water Closet
- Soaking Tub
- Bathtub with Shower
- Separate Shower
- Linen Closet In Bathroom
Laundry
- Laundry Room
- Washer and Gas Dryer Hookup
Home Security
- Carbon Monoxide Detectors
- Fire and Smoke Detector
Accessible Home Design
- Doors swing in
- More Than Two Accessible Exits
- Low Pile Carpeting
Outdoor Features
- Covered patio or porch
- Exterior Lighting
- Rain Gutters
Utilities
- Forced Air Heating and Cooling System
- Natural Gas Connected
- Water Heater
- Cable TV Available
Listing and Financial Details
- Tax Lot 110
- Tax Tract Number 22390
- Assessor Parcel Number 372023015
- $63 per year additional tax assessments
- Seller Considering Concessions
Community Details
Overview
- Country Gardens Association, Phone Number (951) 444-8248
- Avalon HOA
- Maintained Community
Security
- Resident Manager or Management On Site
Ownership History
Purchase Details
Home Financials for this Owner
Home Financials are based on the most recent Mortgage that was taken out on this home.Purchase Details
Home Financials for this Owner
Home Financials are based on the most recent Mortgage that was taken out on this home.Purchase Details
Map
Similar Homes in the area
Home Values in the Area
Average Home Value in this Area
Purchase History
| Date | Type | Sale Price | Title Company |
|---|---|---|---|
| Grant Deed | $572,000 | Fidelity National Title | |
| Grant Deed | $147,500 | Stewart Title Company |
Mortgage History
| Date | Status | Loan Amount | Loan Type |
|---|---|---|---|
| Open | $75,000 | New Conventional |
Property History
| Date | Event | Price | Change | Sq Ft Price |
|---|---|---|---|---|
| 09/05/2024 09/05/24 | Sold | $572,000 | +0.4% | $272 / Sq Ft |
| 08/03/2024 08/03/24 | Pending | -- | -- | -- |
| 08/02/2024 08/02/24 | For Sale | $570,000 | -- | $271 / Sq Ft |
Tax History
| Year | Tax Paid | Tax Assessment Tax Assessment Total Assessment is a certain percentage of the fair market value that is determined by local assessors to be the total taxable value of land and additions on the property. | Land | Improvement |
|---|---|---|---|---|
| 2023 | $2,549 | $222,708 | $64,670 | $158,038 |
| 2022 | $2,530 | $218,342 | $63,402 | $154,940 |
| 2021 | $2,483 | $214,061 | $62,159 | $151,902 |
| 2020 | $2,447 | $211,867 | $61,522 | $150,345 |
| 2019 | $2,395 | $207,714 | $60,316 | $147,398 |
| 2018 | $2,289 | $203,642 | $59,135 | $144,507 |
| 2017 | $2,248 | $199,650 | $57,976 | $141,674 |
| 2016 | $2,159 | $195,737 | $56,840 | $138,897 |
| 2015 | $2,125 | $192,798 | $55,987 | $136,811 |
| 2014 | $2,064 | $189,024 | $54,892 | $134,132 |
Source: California Regional Multiple Listing Service (CRMLS)
MLS Number: SW24153377
APN: 372-023-015
- 31355 Willowood Way
- 0 Antelope Rd
- 31103 Hanover Ln
- 31440 Willowood Way
- 31088 Hanover Ln
- 31343 Daybreak Ct
- 28367 Harvest Gold Ct
- 31244 Palomar Rd
- 31601 Navy Sky Dr
- 0 Holland Rd Unit IV22216260
- 0 Holland Rd Unit IV22216235
- 0 Holland Rd Unit IV22216194
- 0 Haun Rd Unit SW22239539
- 28613 Midsummer Ln
- 28610 Midsummer Ln
- 28732 Mission Dr
- 31746 Palomar Rd
- 28829 Golden Dawn Dr
- 31786 Sorrel Run Ct
- 0 Holland Canyon Hills Rd Unit SW22068780

