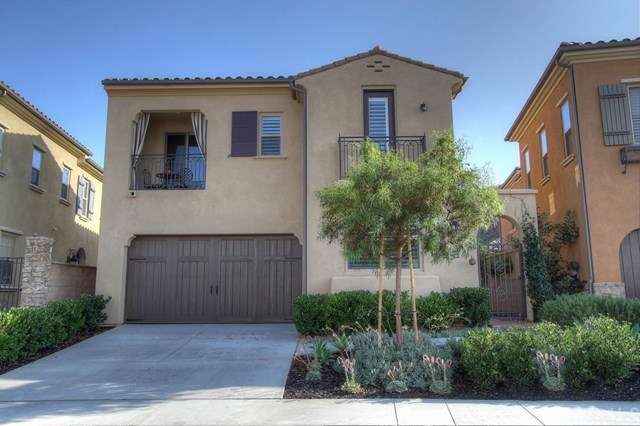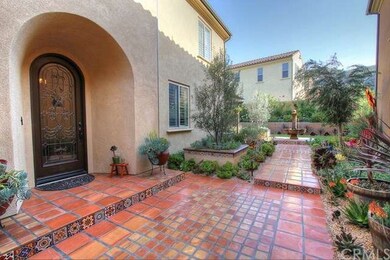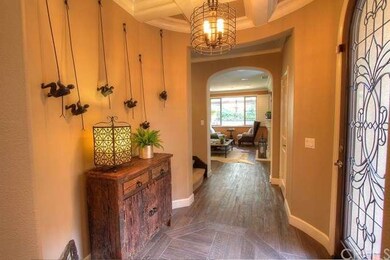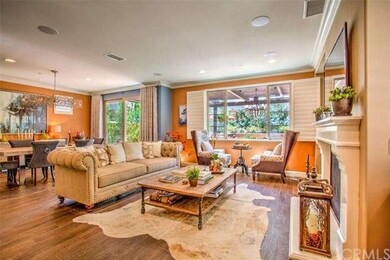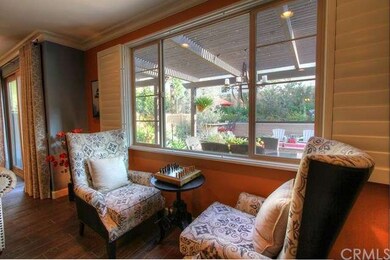
28199 Via Del Mar San Juan Capistrano, CA 92675
San Juan Hills NeighborhoodHighlights
- Newly Remodeled
- Primary Bedroom Suite
- Golf Course View
- Harold Ambuehl Elementary School Rated A-
- Gated Community
- Open Floorplan
About This Home
As of October 2021This immaculate custom designed Campanilla residence was masterfully created with a sense of luxury, visible from the moment you enter through the custom wrought iron private gated entrance. This entrance is paved with imported, hand crafted Spanish Adobe tiles, skillfully placed to perfection. The home boasts an Open Floor plan spanning over 2,700 sq ft, 4 Bedrooms, 3 Bathrooms, a Great Room, Loft, Balcony with views of the greens of the San Juan Hills Golf Course, and a Gourmet Kitchen filled with many upgrades . An oversized backyard, one of the largest in Campanilla, graces the rear exterior and encompasses a built in fire pit, spacious seating area, outdoor kitchen, and patio cover. This home is truly remarkable!! Close to top-rated, award winning schools, cultural attractions, exceptional services, fine dining and world class shopping. This area is rich in history and culture. With a mild coastal climate, the weather is near-perfect year round. Centrally located to down town San Juan Capistrano, Equestrian Facilities, Orange County Beaches and Golf Courses. This property has a low property tax base, NO MELLO ROOS, Low HOA dues, and 8 years remaining on the builder’s warranty. You will not be disappointed!
Last Agent to Sell the Property
Pacific Sotheby's Int'l Realty License #01120765 Listed on: 07/30/2015

Last Buyer's Agent
Minni Macfarlane
Redfin License #01327290
Home Details
Home Type
- Single Family
Est. Annual Taxes
- $15,804
Year Built
- Built in 2013 | Newly Remodeled
Lot Details
- 6,000 Sq Ft Lot
- Drip System Landscaping
- Paved or Partially Paved Lot
- Back Yard
- Zero Lot Line
HOA Fees
- $214 Monthly HOA Fees
Parking
- 2 Car Attached Garage
- Parking Available
- Front Facing Garage
- Automatic Gate
- Unassigned Parking
Property Views
- Golf Course
- Hills
Home Design
- Mediterranean Architecture
- Turnkey
- Planned Development
- Slab Foundation
- Fire Rated Drywall
- Frame Construction
- Tile Roof
- Pre-Cast Concrete Construction
- Stucco
Interior Spaces
- 2,715 Sq Ft Home
- 2-Story Property
- Open Floorplan
- Wired For Sound
- Crown Molding
- High Ceiling
- Recessed Lighting
- Plantation Shutters
- Custom Window Coverings
- Sliding Doors
- Panel Doors
- Entryway
- Family Room Off Kitchen
- Living Room with Fireplace
- Dining Room
- Bonus Room
Kitchen
- Open to Family Room
- Breakfast Bar
- Walk-In Pantry
- Self-Cleaning Oven
- Six Burner Stove
- Gas Cooktop
- Range Hood
- Dishwasher
- Kitchen Island
- Granite Countertops
- Disposal
Flooring
- Wood
- Carpet
- Tile
Bedrooms and Bathrooms
- 4 Bedrooms
- Main Floor Bedroom
- Primary Bedroom Suite
- Walk-In Closet
- Dressing Area
- 3 Full Bathrooms
Laundry
- Laundry Room
- Laundry on upper level
- Gas Dryer Hookup
Home Security
- Carbon Monoxide Detectors
- Fire and Smoke Detector
Outdoor Features
- Balcony
- Patio
- Outdoor Fireplace
- Exterior Lighting
- Outdoor Grill
Utilities
- SEER Rated 13-15 Air Conditioning Units
- Zoned Heating and Cooling System
- High Efficiency Heating System
- 220 Volts in Garage
- Tankless Water Heater
Listing and Financial Details
- Tax Lot 21
- Tax Tract Number 13436
- Assessor Parcel Number 93454232
Community Details
Overview
- Built by Taylor Morrison
- Villa
- Greenbelt
Recreation
- Community Playground
- Bike Trail
Additional Features
- Picnic Area
- Gated Community
Ownership History
Purchase Details
Home Financials for this Owner
Home Financials are based on the most recent Mortgage that was taken out on this home.Purchase Details
Home Financials for this Owner
Home Financials are based on the most recent Mortgage that was taken out on this home.Purchase Details
Purchase Details
Home Financials for this Owner
Home Financials are based on the most recent Mortgage that was taken out on this home.Purchase Details
Home Financials for this Owner
Home Financials are based on the most recent Mortgage that was taken out on this home.Purchase Details
Home Financials for this Owner
Home Financials are based on the most recent Mortgage that was taken out on this home.Purchase Details
Home Financials for this Owner
Home Financials are based on the most recent Mortgage that was taken out on this home.Similar Homes in San Juan Capistrano, CA
Home Values in the Area
Average Home Value in this Area
Purchase History
| Date | Type | Sale Price | Title Company |
|---|---|---|---|
| Grant Deed | $1,450,000 | Lawyers Title Company | |
| Grant Deed | $1,100,000 | Lawyers Title Company | |
| Interfamily Deed Transfer | -- | None Available | |
| Grant Deed | $1,040,000 | Lawyers Title Co | |
| Grant Deed | $1,005,000 | North American Title Company | |
| Grant Deed | $975,000 | Title 365 | |
| Grant Deed | $768,000 | First American Title Company |
Mortgage History
| Date | Status | Loan Amount | Loan Type |
|---|---|---|---|
| Open | $400,000 | New Conventional | |
| Closed | $400,000 | No Value Available | |
| Previous Owner | $935,000 | New Conventional | |
| Previous Owner | $800,000 | Adjustable Rate Mortgage/ARM | |
| Previous Owner | $600,000 | New Conventional | |
| Previous Owner | $675,000 | Adjustable Rate Mortgage/ARM | |
| Previous Owner | $625,500 | New Conventional | |
| Previous Owner | $160,600 | Credit Line Revolving | |
| Previous Owner | $741,757 | FHA |
Property History
| Date | Event | Price | Change | Sq Ft Price |
|---|---|---|---|---|
| 10/12/2021 10/12/21 | Sold | $1,450,000 | 0.0% | $518 / Sq Ft |
| 09/28/2021 09/28/21 | Pending | -- | -- | -- |
| 09/28/2021 09/28/21 | Off Market | $1,450,000 | -- | -- |
| 09/25/2021 09/25/21 | For Sale | $1,399,000 | +27.2% | $500 / Sq Ft |
| 07/07/2020 07/07/20 | Sold | $1,100,000 | -2.2% | $398 / Sq Ft |
| 06/03/2020 06/03/20 | Pending | -- | -- | -- |
| 05/28/2020 05/28/20 | For Sale | $1,125,000 | 0.0% | $407 / Sq Ft |
| 10/17/2017 10/17/17 | Rented | $4,000 | -16.7% | -- |
| 10/06/2017 10/06/17 | Price Changed | $4,800 | -4.0% | $2 / Sq Ft |
| 06/27/2017 06/27/17 | For Rent | $5,000 | 0.0% | -- |
| 05/22/2017 05/22/17 | Sold | $1,005,000 | -2.0% | $363 / Sq Ft |
| 04/05/2017 04/05/17 | Pending | -- | -- | -- |
| 03/30/2017 03/30/17 | For Sale | $1,025,000 | +5.1% | $371 / Sq Ft |
| 09/15/2015 09/15/15 | Sold | $975,000 | -0.8% | $359 / Sq Ft |
| 08/03/2015 08/03/15 | Pending | -- | -- | -- |
| 07/30/2015 07/30/15 | For Sale | $983,000 | -- | $362 / Sq Ft |
Tax History Compared to Growth
Tax History
| Year | Tax Paid | Tax Assessment Tax Assessment Total Assessment is a certain percentage of the fair market value that is determined by local assessors to be the total taxable value of land and additions on the property. | Land | Improvement |
|---|---|---|---|---|
| 2024 | $15,804 | $1,508,580 | $1,043,929 | $464,651 |
| 2023 | $15,422 | $1,479,000 | $1,023,459 | $455,541 |
| 2022 | $14,944 | $1,450,000 | $1,003,391 | $446,609 |
| 2021 | $11,355 | $1,100,000 | $660,366 | $439,634 |
| 2020 | $10,956 | $1,059,780 | $629,124 | $430,656 |
| 2019 | $10,753 | $1,039,000 | $616,788 | $422,212 |
| 2018 | $10,627 | $1,025,100 | $632,579 | $392,521 |
| 2017 | $10,348 | $994,500 | $591,398 | $403,102 |
| 2016 | $10,156 | $975,000 | $579,801 | $395,199 |
| 2015 | $8,147 | $783,344 | $402,798 | $380,546 |
| 2014 | $8,002 | $768,000 | $394,908 | $373,092 |
Agents Affiliated with this Home
-
B
Seller's Agent in 2021
Brigitte Knigth
Realty One Group West
(954) 802-4477
17 in this area
23 Total Sales
-
Audra Lambert

Seller Co-Listing Agent in 2021
Audra Lambert
Realty One Group West
(949) 697-2232
37 in this area
105 Total Sales
-
Gary Ceasar

Buyer's Agent in 2021
Gary Ceasar
First Team Real Estate
(949) 463-1184
1 in this area
14 Total Sales
-

Buyer's Agent in 2020
David Sewall
Big Block Realty, Inc
(949) 436-6145
-
Nancy LaBarbera
N
Seller's Agent in 2017
Nancy LaBarbera
Meridian Real Estate, Inc.
11 Total Sales
-
Maria Colapinto

Buyer's Agent in 2017
Maria Colapinto
Berkshire Hathaway HomeServices Lifestyle Properties
(949) 701-5954
15 Total Sales
Map
Source: California Regional Multiple Listing Service (CRMLS)
MLS Number: OC15167055
APN: 934-542-32
- 28181 Via Del Mar
- 27951 Via de Costa
- 27842 Camino Del Rio Unit 83
- 27553 Via Fortuna
- 27791 Paseo Del Sol
- 27545 Paseo Mimosa
- 27557 Paseo Tamara
- 27551 Paseo Tamara
- 27507 Via Sequoia
- 31191 Calle Bolero
- 32011 Paseo Amante
- 31282 Calle Bolero
- 31232 Calle Bolero
- 27345 Via Capri
- 32225 Via Barrida
- 27901 Via Estancia
- 28171 Calle San Remo
- 28021 Camino Santo Domingo
- 27252 Via Callejon Unit C
- 27071 Calle Caballero Unit B
