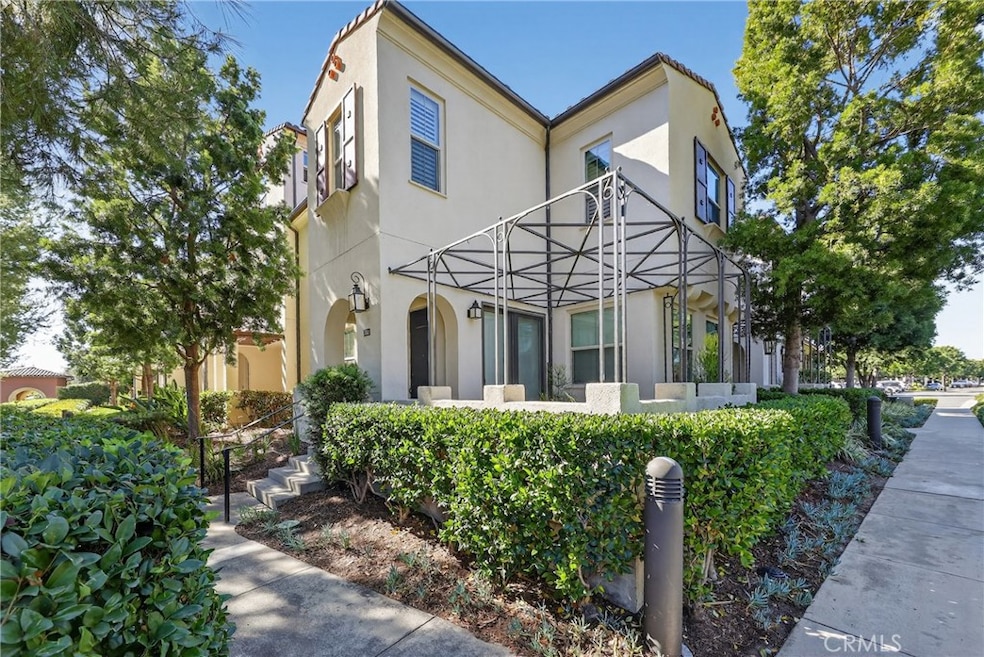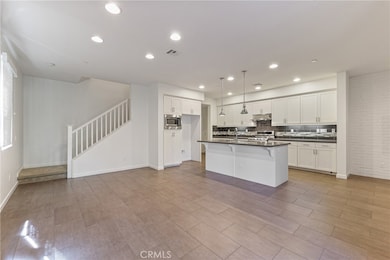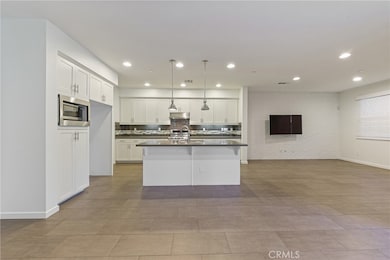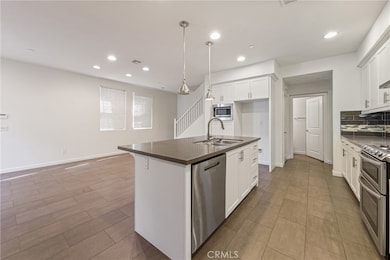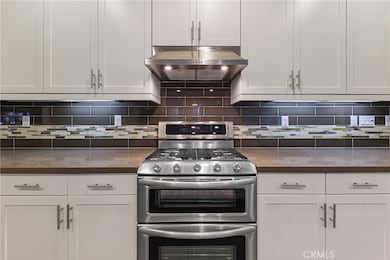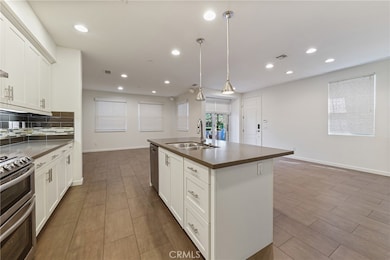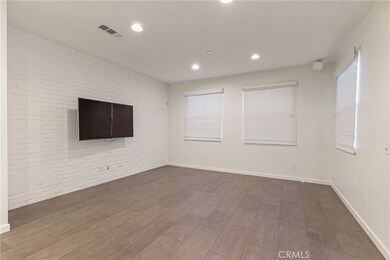282 Borrego Irvine, CA 92618
Portola Springs NeighborhoodHighlights
- Spa
- Primary Bedroom Suite
- 2 Car Direct Access Garage
- Loma Ridge Elementary School Rated A
- 0.77 Acre Lot
- Walk-In Closet
About This Home
Stylishly Upgraded Corner Unit in the Sought-After Portola Springs Community! Experience modern Irvine living in this beautifully upgraded 3-bedroom, 2.5-bath corner unit featuring an open and airy floor plan. The main level welcomes you with seamless flow between the kitchen, dining, and living areas, creating the perfect setting for both relaxing and entertaining. The tile flooring throughout the first floor offers easy maintenance and helps keep the home cool during summer months. A white brick accent wall adds a modern touch to the living room, complemented by abundant windows and a sliding glass door that fill the space with natural light. The chef’s kitchen is equipped with stainless steel appliances, a center island overlooking the living and dining areas, and ample cabinetry for storage. Step outside to your private patio, perfect for outdoor dining or hosting guests. Upstairs, the spacious primary suite features high ceilings, two walk-in closets, and a luxurious ensuite bath with dual sinks, a large soaking tub, and a separate walk-in shower. Two additional bedrooms and a full bathroom complete the upper level. Additional highlights include a direct-access two-car garage and proximity to community amenities, including playgrounds, swimming pools, and BBQ areas—just steps from your front door. Conveniently located within walking distance to Portola Springs Elementary and with easy access to the 241 Toll Road, this home combines comfort, convenience, and contemporary style in one of Irvine’s most desirable neighborhoods.
Listing Agent
Up Realty Inc. Brokerage Phone: 714-684-6295 License #02056538 Listed on: 11/11/2025
Condo Details
Home Type
- Condominium
Est. Annual Taxes
- $11,829
Year Built
- Built in 2013
Parking
- 2 Car Direct Access Garage
- Parking Available
Home Design
- Entry on the 1st floor
Interior Spaces
- 1,731 Sq Ft Home
- 2-Story Property
- Living Room
Bedrooms and Bathrooms
- 3 Bedrooms
- All Upper Level Bedrooms
- Primary Bedroom Suite
- Walk-In Closet
Laundry
- Laundry Room
- Dryer
- Washer
Additional Features
- Spa
- Two or More Common Walls
- Central Heating and Cooling System
Listing and Financial Details
- Security Deposit $4,500
- Rent includes association dues
- 12-Month Minimum Lease Term
- Available 11/11/25
- Tax Lot 7
- Tax Tract Number 17510
- Assessor Parcel Number 93475975
Community Details
Overview
- Property has a Home Owners Association
- 100 Units
Amenities
- Community Barbecue Grill
Recreation
- Community Pool
- Community Spa
Map
Source: California Regional Multiple Listing Service (CRMLS)
MLS Number: OC25258294
APN: 934-759-75
