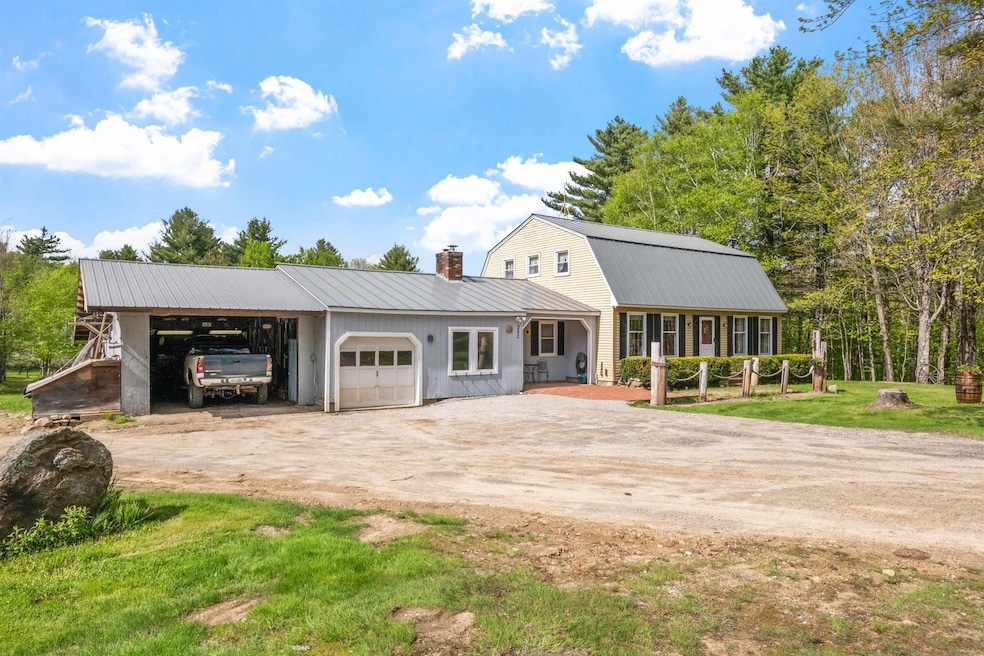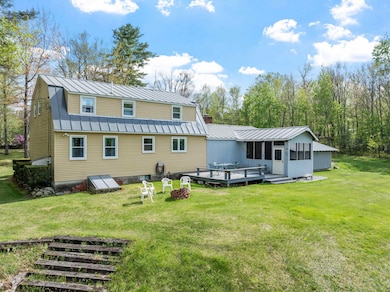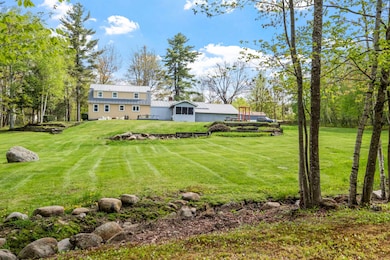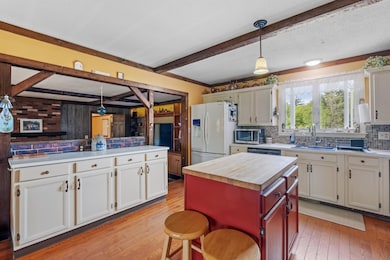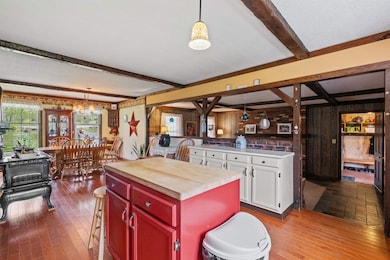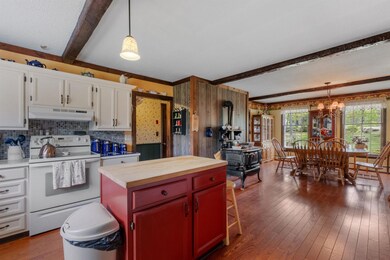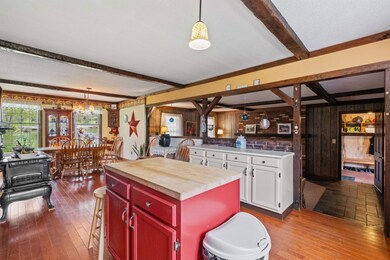
Estimated payment $3,704/month
Highlights
- 3.4 Acre Lot
- Wooded Lot
- Main Floor Bedroom
- Deck
- Wood Flooring
- Bonus Room
About This Home
Beautiful Gambrel Style Home with two one bay garages and workshop! Picturesque lot with an apple orchard, high bush blueberries, mature maples, with attached screened room, deck, patio and firepit overlooking your back yard! Large oversized shed for additional storage. Welcoming breezeway/foyer with a bench seat and storage. Country charm throughout! Open concept kitchen with butcher block island, plenty of cabinet space, counter top space, charming antique cookstove (for decor only) and large dining room with great natural light. Spacious living room with brick hearth and pellet stove. First floor laundry room. Large family room which is currently being used as an office. First floor bonus room with a closet and half bath. Second floor primary bedroom with walk in closet/room and several closets. Two additional bedrooms and full bath. Partially finished basement with a bar which is great for entertaining. This home has everything you could possibly want! Don't miss this opportunity. This home may be purchased with the abutting 30.50 acres of land, see MLS#5041534 Great location within 10 miles of Ragged Mountain Ski Resort, Newfound Lake, Mill Fall Water Park. Also, local Paige Hill Mountain Bike Trails, within 20 Mins to all Lakes Region amenities. Great place to live and play!
Home Details
Home Type
- Single Family
Est. Annual Taxes
- $7,902
Year Built
- Built in 1972
Lot Details
- 3.4 Acre Lot
- Level Lot
- Wooded Lot
- Property is zoned Rural Residential
Parking
- 2 Car Garage
- Gravel Driveway
- Dirt Driveway
- Unpaved Parking
- Off-Street Parking
Home Design
- Gambrel Roof
- Concrete Foundation
- Wood Frame Construction
- Metal Roof
Interior Spaces
- Property has 2 Levels
- Bar
- Woodwork
- Ceiling Fan
- Natural Light
- Family Room
- Dining Room
- Bonus Room
- Screened Porch
Kitchen
- Range Hood
- Microwave
- Dishwasher
- Kitchen Island
Flooring
- Wood
- Carpet
- Slate Flooring
- Vinyl Plank
- Vinyl
Bedrooms and Bathrooms
- 3 Bedrooms
- Main Floor Bedroom
- En-Suite Primary Bedroom
Laundry
- Laundry Room
- Laundry on main level
- Dryer
- Washer
Basement
- Basement Fills Entire Space Under The House
- Interior Basement Entry
Outdoor Features
- Deck
- Patio
- Shed
Schools
- Jennie D. Blake Elementary School
- Newfound Regional High School
Utilities
- Pellet Stove burns compressed wood to generate heat
- Hot Water Heating System
- Drilled Well
- Septic Tank
- Leach Field
- High Speed Internet
- Cable TV Available
Additional Features
- Hard or Low Nap Flooring
- Agricultural
Listing and Financial Details
- Tax Lot 18-1
- Assessor Parcel Number R12
Map
Home Values in the Area
Average Home Value in this Area
Tax History
| Year | Tax Paid | Tax Assessment Tax Assessment Total Assessment is a certain percentage of the fair market value that is determined by local assessors to be the total taxable value of land and additions on the property. | Land | Improvement |
|---|---|---|---|---|
| 2024 | $7,902 | $587,100 | $109,200 | $477,900 |
| 2022 | $7,062 | $271,300 | $40,600 | $230,700 |
| 2020 | $6,970 | $271,300 | $40,600 | $230,700 |
| 2019 | $6,894 | $271,300 | $40,600 | $230,700 |
| 2017 | $6,021 | $238,000 | $40,500 | $197,500 |
| 2016 | $6,021 | $238,000 | $40,500 | $197,500 |
Property History
| Date | Event | Price | Change | Sq Ft Price |
|---|---|---|---|---|
| 06/18/2025 06/18/25 | Price Changed | $699,900 | +27.3% | $258 / Sq Ft |
| 06/18/2025 06/18/25 | Price Changed | $549,900 | -24.2% | $162 / Sq Ft |
| 05/16/2025 05/16/25 | For Sale | $725,000 | +24.0% | $268 / Sq Ft |
| 05/16/2025 05/16/25 | For Sale | $584,900 | -- | $172 / Sq Ft |
Mortgage History
| Date | Status | Loan Amount | Loan Type |
|---|---|---|---|
| Closed | $100,000 | Unknown |
Similar Homes in Hill, NH
Source: PrimeMLS
MLS Number: 5041526
APN: HILL M:00R12 L:000018 S:000001
- 00 Currier Rd
- 308 Murray Hill Rd
- 0 Pieters Rd
- 54 Snow Rd
- 531 New Hampshire 3a
- 0 Murray Hill Rd Unit 4997686
- 40 New Chester Rd
- 21 Shop Rd
- 49 New Chester Rd
- 215 Lake Shore Dr
- 68 Sunset Rd
- 20 Elmwood Trailer Park Rd
- 00 Berry Farms Rd
- 34 Winter Hill Ln
- Lot 02 Franklin Hwy
- 00 Ragged Mountain Rd
- Lot91 Eastern District Rd
- 410-089-002 Eastern District Rd
- 410-089-001 Eastern District Rd
- 410-090-009 Eastern District Rd
- 105 Nh Route 104 Unit 1
- 80 Prospect St
- 30 High St
- 60 Summer St Unit 3
- 156 W Bow St Unit A
- 75 Lakewood Pines Rd Unit 19
- 325 Central St Unit 2
- 408 Central St Unit 7
- 97 Franklin St Unit A
- 31 Pleasant St Unit 1
- 17 Pasquaney Shores Dr
- 1330 Lake St Unit 3
- 80 Terrace Rd
- 61 Woodbury Dr Unit 43
- 65 Lakeview Ave
- 255 Pikes Point Rd
- 128 Browns Beach Rd
- 174 Pikes Point Rd
- 19 Arrowhead Point Rd
- 383 Sanborn Rd
