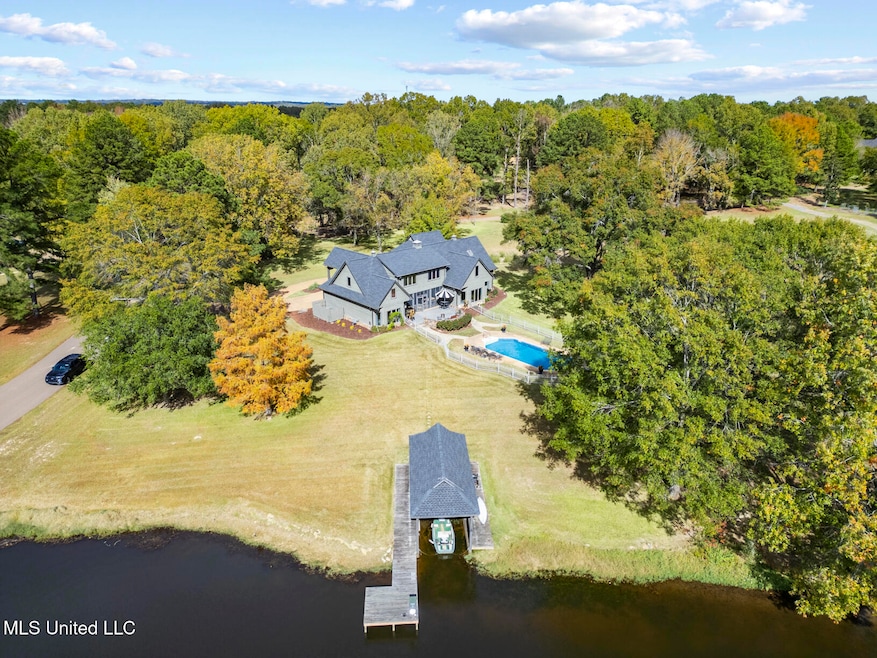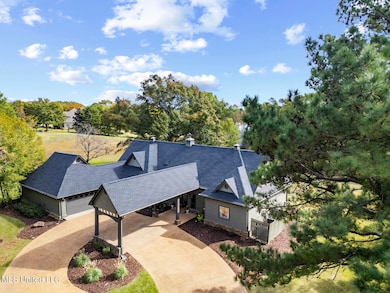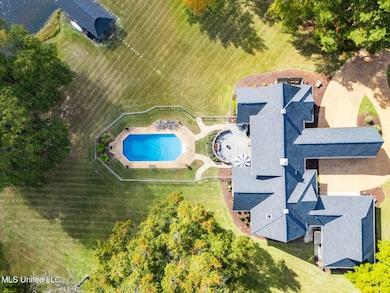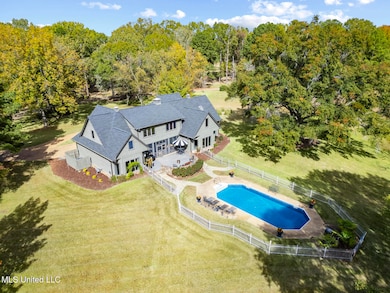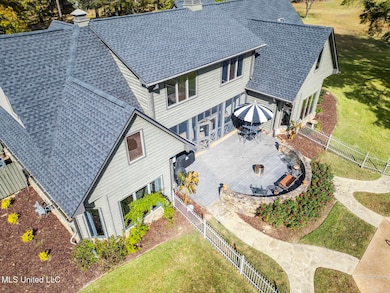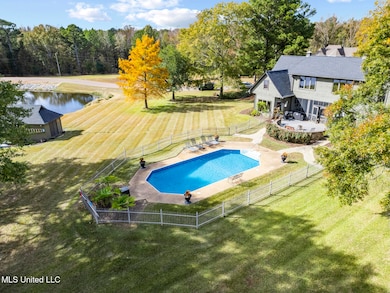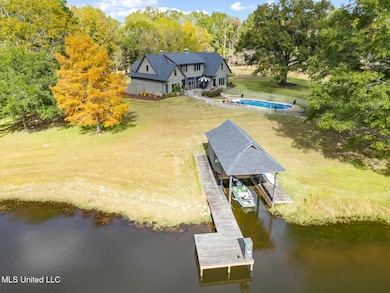282 Deer Haven Dr Madison, MS 39110
Estimated payment $5,693/month
Highlights
- Boathouse
- Lake Front
- Boating
- Madison Station Elementary School Rated A
- Private Dock
- Boat Slip
About This Home
Welcome home to your private lakefront retreat — a 4-bedroom, 3.5-bath home perfectly situated in a quiet, gated community with its own pool, boat dock, and breathtaking water views. Designed for effortless living, this move-in-ready lakefront home blends modern comfort with timeless charm, offering sunlit spaces, a spacious open floor plan, and outdoor areas made for relaxing, entertaining, and soaking in every sunrise and sunset. Step inside to discover a thoughtfully designed interior where natural light, lake views, and elegant finishes take center stage. The open-concept living and dining areas flow seamlessly into a modern kitchen featuring high-end appliances, granite countertops, custom cabinetry, and a large island — perfect for cooking and gathering. The primary suite offers a peaceful escape with panoramic water views, a spa-inspired ensuite bath with double vanities, a soaking tub and his & hers walk-in closets with built-in storage. Three additional bedrooms upstairs provide flexibility for guests, a playroom or a second primary suite. Step outside to your private backyard oasis, complete with a sparkling pool, screened in porch, and direct lake access. Enjoy morning coffee on the dock, paddle board sessions, or evening sunsets reflected on the water. Additional features include a two-car garage, a designated main level office, a workshop, a home generator and all within one of the area's most sought-after gated communities offering security, privacy, and resort-style living. Homes like this rarely become available—schedule your private showing today and make this lakefront paradise your next chapter.
Listing Agent
Jennifer McLeod
Turn Key Properties, LLC License #B24221 Listed on: 11/14/2025
Home Details
Home Type
- Single Family
Est. Annual Taxes
- $4,914
Year Built
- Built in 2001
Lot Details
- 5 Acre Lot
- Lake Front
- Wrought Iron Fence
- Landscaped
- Front and Back Yard Sprinklers
HOA Fees
- $250 Monthly HOA Fees
Parking
- 2 Car Direct Access Garage
- 2 Carport Spaces
- Circular Driveway
Home Design
- Traditional Architecture
- Slab Foundation
- Shingle Roof
- Wood Siding
- Masonry
- Cedar
- Stone
Interior Spaces
- 3,551 Sq Ft Home
- 2-Story Property
- Open Floorplan
- Wet Bar
- Sound System
- Built-In Features
- Built-In Desk
- Bookcases
- Bar
- Crown Molding
- Ceiling Fan
- Skylights
- Recessed Lighting
- Ventless Fireplace
- Gas Log Fireplace
- Double Pane Windows
- Tinted Windows
- Window Treatments
- Double Door Entry
- Pocket Doors
- French Doors
- Living Room with Fireplace
- Combination Kitchen and Living
- Screened Porch
- Storage
- Water Views
Kitchen
- Breakfast Bar
- Walk-In Pantry
- Free-Standing Gas Oven
- Gas Cooktop
- Recirculated Exhaust Fan
- Microwave
- Built-In Refrigerator
- Ice Maker
- Dishwasher
- Stainless Steel Appliances
- Kitchen Island
- Granite Countertops
- Built-In or Custom Kitchen Cabinets
Flooring
- Wood
- Carpet
- Tile
Bedrooms and Bathrooms
- 4 Bedrooms
- Primary Bedroom on Main
- Fireplace in Primary Bedroom
- Dual Closets
- Walk-In Closet
- Double Vanity
- Freestanding Bathtub
- Soaking Tub
- Multiple Shower Heads
- Separate Shower
Laundry
- Laundry Room
- Laundry on main level
- Dryer
- Washer
- Sink Near Laundry
Attic
- Attic Floors
- Walkup Attic
Home Security
- Home Security System
- Carbon Monoxide Detectors
- Fire and Smoke Detector
Pool
- In Ground Pool
- Vinyl Pool
Outdoor Features
- Access To Lake
- Boat Slip
- Boathouse
- Private Dock
- Deck
- Screened Patio
- Separate Outdoor Workshop
- Storm Cellar or Shelter
- Rain Gutters
Schools
- Madison Station Elementary School
- Rosa Scott Middle School
- Madison Central High School
Utilities
- Cooling System Powered By Gas
- Central Heating
- Heating System Uses Natural Gas
- Vented Exhaust Fan
- Hot Water Heating System
- Natural Gas Connected
- Gas Water Heater
- Septic Tank
- Sewer Not Available
- High Speed Internet
- Cable TV Available
Listing and Financial Details
- Assessor Parcel Number 071c-05a-010-00-00
Community Details
Overview
- Association fees include accounting/legal, insurance, ground maintenance, management, security
- Deer Haven Subdivision
- The community has rules related to covenants, conditions, and restrictions
- Community Lake
Recreation
- Boating
- Fishing
Security
- Gated Community
Map
Home Values in the Area
Average Home Value in this Area
Tax History
| Year | Tax Paid | Tax Assessment Tax Assessment Total Assessment is a certain percentage of the fair market value that is determined by local assessors to be the total taxable value of land and additions on the property. | Land | Improvement |
|---|---|---|---|---|
| 2025 | $4,914 | $51,980 | $0 | $0 |
| 2024 | $4,914 | $51,980 | $0 | $0 |
| 2023 | $4,914 | $51,980 | $0 | $0 |
| 2022 | $4,762 | $51,492 | $0 | $0 |
| 2021 | $4,568 | $49,518 | $0 | $0 |
| 2020 | $4,568 | $49,518 | $0 | $0 |
| 2019 | $4,568 | $49,518 | $0 | $0 |
| 2018 | $4,559 | $49,430 | $0 | $0 |
| 2017 | $4,481 | $48,641 | $0 | $0 |
| 2016 | $4,287 | $48,641 | $0 | $0 |
| 2015 | $4,287 | $48,641 | $0 | $0 |
| 2014 | $4,191 | $47,616 | $0 | $0 |
Property History
| Date | Event | Price | List to Sale | Price per Sq Ft |
|---|---|---|---|---|
| 11/14/2025 11/14/25 | For Sale | $955,000 | -- | $269 / Sq Ft |
Purchase History
| Date | Type | Sale Price | Title Company |
|---|---|---|---|
| Warranty Deed | -- | -- | |
| Warranty Deed | -- | -- |
Mortgage History
| Date | Status | Loan Amount | Loan Type |
|---|---|---|---|
| Open | $512,000 | New Conventional |
Source: MLS United
MLS Number: 4131615
APN: 071C-05A-010-00-00
- 0 Robinson Springs Rd Unit 4079514
- 0 Robinson Springs Rd Unit 4129097
- 1063 Robinson Springs Rd
- 172 Lorman Ln
- 195 Lorman Ln
- 139 Critter Rd
- 101 Bristol Ct
- 104 Pine Cove Ln
- 3 Annandale Cottage Ln
- 0 Robinson Springs Rd
- 112 Blackberry Creek Rd
- 100 Whisper Ridge Dr
- 0 Westminster Ct Unit 4124873
- 0 Wind Dance Dr Unit 1333746
- 0 Annandale Dr Unit 4112852
- 145 Annandale Golf Club Dr 'B' Dr
- 0 Springwood Trail Unit 22567399
- 0 Springwood Trail Unit 22567398
- 0 Springwood Trail Unit 4117827
- 0 Springwood Trail Unit 4103021
- 102 Cypress Lake Blvd S
- 121 Hallmark Place
- 132 Hartfield Dr
- 1000-Highland Colony Pkwy
- 107 Whitewood Ln
- 544 Hunters Creek Cir
- 890 Madison Ave
- 615 Live Oak Dr
- 228 Farmers Row
- 128 Hunters Row
- 116 Essen Ln
- 1016 McDale Ln
- 107 Millhouse Dr
- 224 Cobblestone Dr
- 205 Walnut St
- 320 Pebble Creek Dr
- 117 Trace Ridge Dr
- 791 W County Line Rd
- 455 S Wheatley St
- 341 S Place Dr
