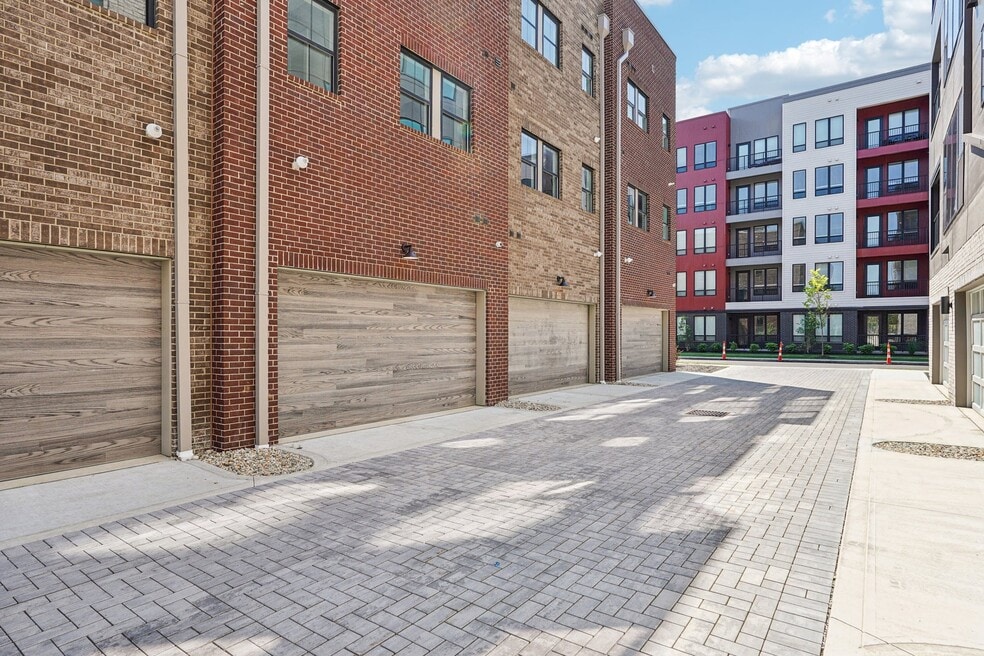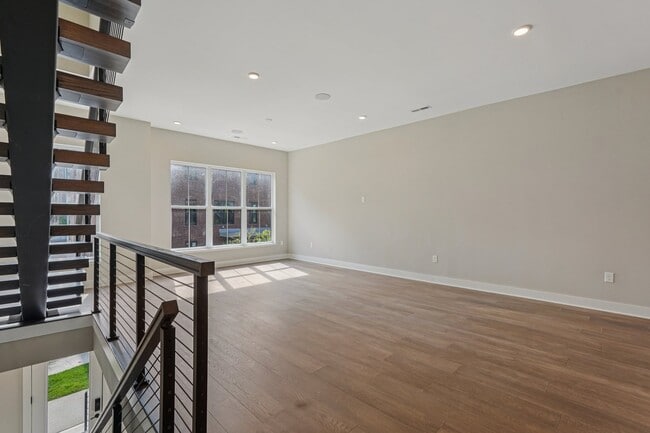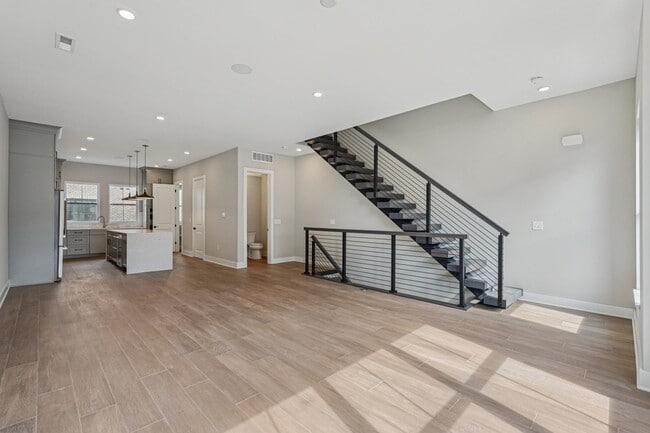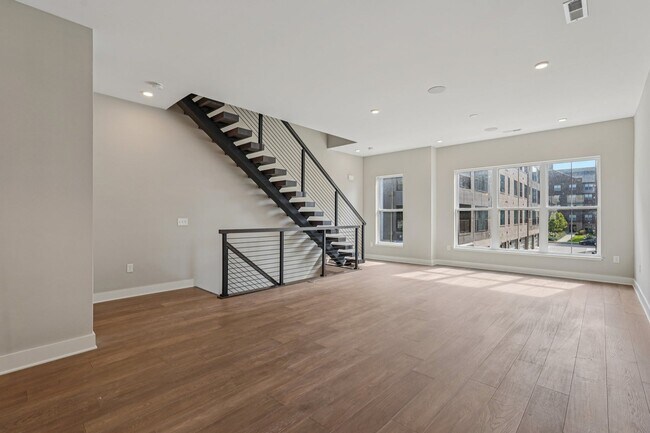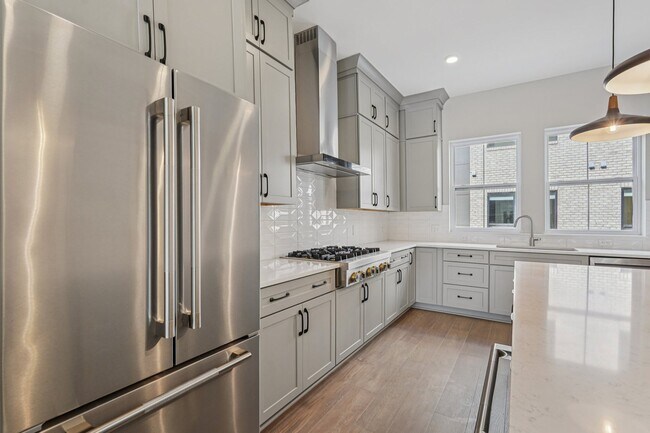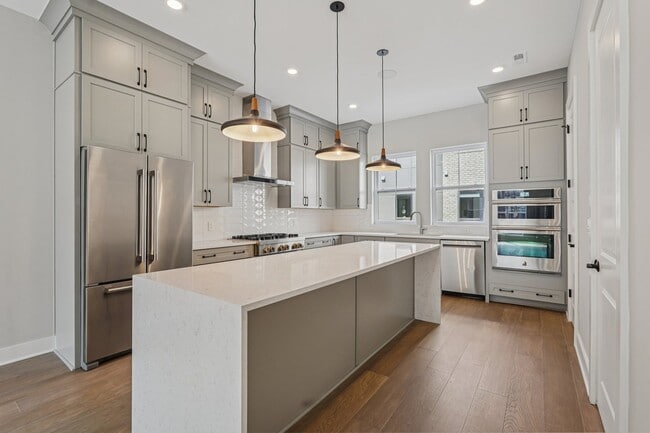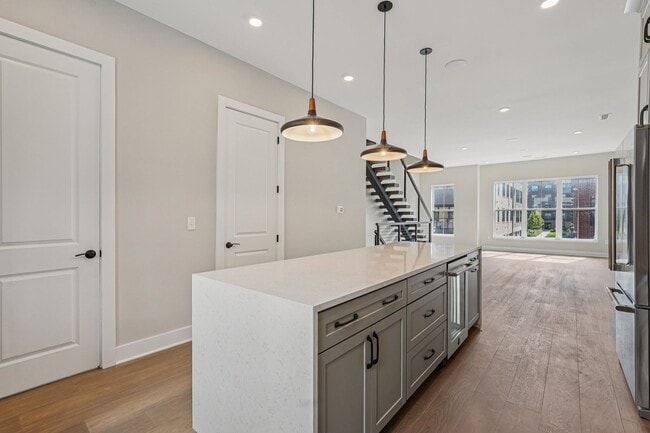Estimated payment $4,382/month
Highlights
- Fitness Center
- New Construction
- Community Pool
- On-Site Retail
- No HOA
- Community Center
About This Home
3 Beds • 3 Full Baths & 2 Half Baths • 2,280 Sq. Ft. • 2-Car Garage Modern, three-story townhome flooded with natural light and designed for seamless indoor-outdoor living. Featuring luxury finishes and a versatile layout, this home is ideal for contemporary urban living in the heart of Columbus. Basement · Media room, ideal for movie nights, gaming, or a cozy retreat · Half bathroom for convenience · Mechanical room for added functionality First Floor · Flex room, adaptable as a home office, guest suite, or additional living space · Full bathroom serving the flex space · Patio access for seamless indoor-outdoor living · Direct entry to attached 2-car garage · Flexible layout to suit a variety of lifestyle needs Second Floor · Open-concept kitchen, dining, and living area · Sleek, modern kitchen with high-end finishes, ample counter space, and statement backsplash · Fireplace enhances the central living space · Half bathroom and convenient storage for everyday practicality Third Floor · Two spacious bedrooms, each with private full bathroom and generous closets · Convenient laundry area with washer and dryer hookups Rooftop Deck · Outdoor terrace, perfect for entertaining or relaxing · Stunning city views create a private retreat above it all Community · Located in the heart of Harrison West and Victorian Village, just minutes from a fitness center, cafe/bar, local shops, dining, and scenic bike paths · Eligible for a 10-year, 50% tax abatement Ready for move-in.
Sales Office
| Monday |
11:00 AM - 3:00 PM
|
| Tuesday |
11:00 AM - 3:00 PM
|
| Wednesday |
11:00 AM - 3:00 PM
|
| Thursday |
11:00 AM - 3:00 PM
|
| Friday |
11:00 AM - 3:00 PM
|
| Saturday | Appointment Only |
| Sunday | Appointment Only |
Townhouse Details
Home Type
- Townhome
Parking
- 2 Car Garage
Home Design
- New Construction
Interior Spaces
- 3-Story Property
- Fireplace
Bedrooms and Bathrooms
- 3 Bedrooms
- Walk-In Closet
Community Details
Overview
- No Home Owners Association
Amenities
- On-Site Retail
- Community Center
Recreation
- Fitness Center
- Community Pool
- Park
Map
About the Builder
- 270 Dickenson St Unit 303
- Jeffrey Park - Harris Flats
- Jeffrey Park - Perry Townhomes
- 290 Dickinson St
- 292 Dickinson St
- 0 Summit St Unit 225030000
- 570 Reynolds Ave
- 574 Reynolds Ave Unit 6
- 1152 Summit St
- 276 E 4th Ave
- 112 E Lafayette St
- 110 E Lafayette St
- 108 E Lafayette St
- 106 E Lafayette St
- 1025 Hunter Ave
- 997-999 Gibbard Ave
- 529 Saint Clair Ave
- 456 Saint Clair Ave
- 1016 Neil Ave
- 1018 Neil Ave

