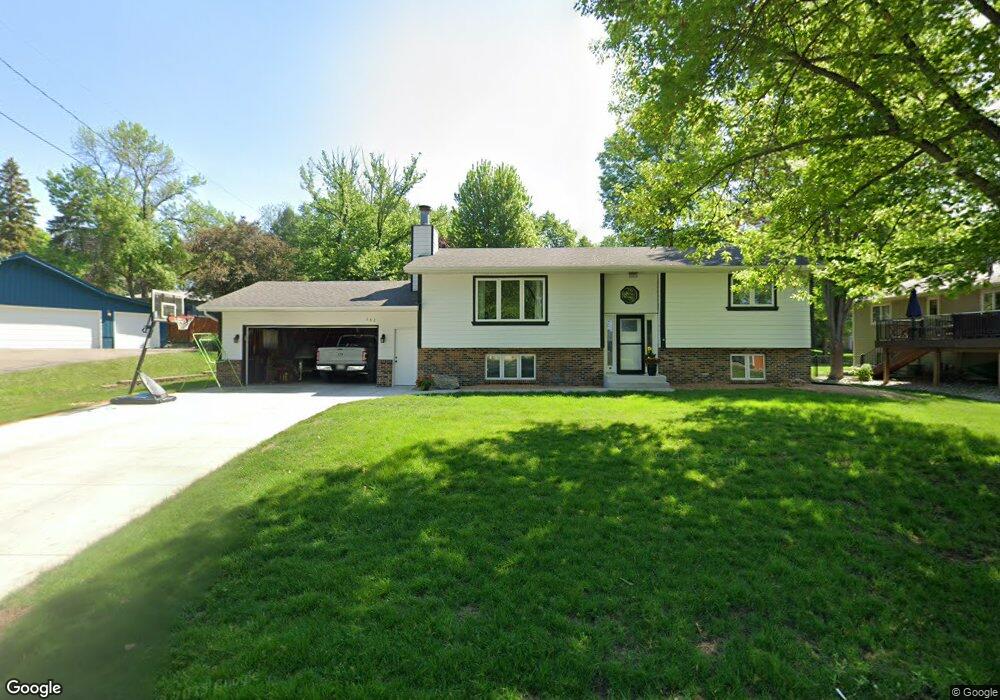282 Lakeview Terrace Blvd Waconia, MN 55387
Estimated Value: $440,000 - $463,000
4
Beds
3
Baths
1,330
Sq Ft
$343/Sq Ft
Est. Value
About This Home
This home is located at 282 Lakeview Terrace Blvd, Waconia, MN 55387 and is currently estimated at $456,085, approximately $342 per square foot. 282 Lakeview Terrace Blvd is a home located in Carver County with nearby schools including Bayview Elementary School, Waconia Middle School, and Waconia High School.
Ownership History
Date
Name
Owned For
Owner Type
Purchase Details
Closed on
Jun 29, 2022
Sold by
Luebke Jon and Luebke Jeanne
Bought by
Peterson Shane
Current Estimated Value
Home Financials for this Owner
Home Financials are based on the most recent Mortgage that was taken out on this home.
Original Mortgage
$343,600
Outstanding Balance
$327,345
Interest Rate
5.25%
Mortgage Type
New Conventional
Estimated Equity
$128,740
Purchase Details
Closed on
Jun 22, 2022
Sold by
Luebke Jon F and Luebke Jeanne R
Bought by
Peterson Shane
Home Financials for this Owner
Home Financials are based on the most recent Mortgage that was taken out on this home.
Original Mortgage
$343,600
Outstanding Balance
$327,345
Interest Rate
5.25%
Mortgage Type
New Conventional
Estimated Equity
$128,740
Create a Home Valuation Report for This Property
The Home Valuation Report is an in-depth analysis detailing your home's value as well as a comparison with similar homes in the area
Home Values in the Area
Average Home Value in this Area
Purchase History
| Date | Buyer | Sale Price | Title Company |
|---|---|---|---|
| Peterson Shane | $429,500 | -- | |
| Peterson Shane | $429,500 | Watermark Title |
Source: Public Records
Mortgage History
| Date | Status | Borrower | Loan Amount |
|---|---|---|---|
| Open | Peterson Shane | $343,600 | |
| Closed | Peterson Shane | $343,600 |
Source: Public Records
Tax History Compared to Growth
Tax History
| Year | Tax Paid | Tax Assessment Tax Assessment Total Assessment is a certain percentage of the fair market value that is determined by local assessors to be the total taxable value of land and additions on the property. | Land | Improvement |
|---|---|---|---|---|
| 2025 | $4,518 | $398,300 | $125,000 | $273,300 |
| 2024 | $4,454 | $368,300 | $95,000 | $273,300 |
| 2023 | $3,806 | $368,300 | $95,000 | $273,300 |
| 2022 | $3,508 | $325,900 | $90,500 | $235,400 |
| 2021 | $3,514 | $258,200 | $75,500 | $182,700 |
| 2020 | $3,356 | $258,200 | $75,500 | $182,700 |
| 2019 | $3,228 | $231,300 | $67,400 | $163,900 |
| 2018 | $2,938 | $231,300 | $67,400 | $163,900 |
| 2017 | $2,960 | $223,900 | $61,200 | $162,700 |
| 2016 | $2,810 | $200,200 | $0 | $0 |
| 2015 | $2,392 | $202,300 | $0 | $0 |
| 2014 | $2,392 | $156,700 | $0 | $0 |
Source: Public Records
Map
Nearby Homes
- 1412 Beachcomber Blvd
- 1640 Waterbury
- 1378 Dunsmore Dr
- 209 W 2nd St
- 151 Snowdrop Trail
- 155 Snowdrop Trail
- 157 Snowdrop Trail
- 433 E 2nd St
- 257 S Orange St
- 830 Foxglove Terrace
- 900 Countryside Rd
- 671 Regent Ln
- 222 Snowdrop Trail
- 409 S Orange St
- 224 Snowdrop Trail
- 766 Old Beach Ln
- 920 Foxglove Terrace
- 926 Foxglove Terrace
- The Henley Plan at The Fields of Waconia - Express Select
- The Clifton II Plan at The Fields of Waconia - Tradition
- 288 Lakeview Terrace Blvd
- 276 Lakeview Terrace Blvd
- 321 Lakeview Terrace Blvd
- 142 Stacy Cir
- 296 Lakeview Terrace Blvd
- 329 Lakeview Terrace Blvd
- 138 Stacy Cir
- 144 Stacy Cir
- 315 Lakeview Terrace Blvd
- 302 Lakeview Terrace Blvd
- 298 Brent Dr
- 307 Lakeview Terrace Blvd
- 240 Brent Dr
- 134 Stacy Cir
- 264 Lakeview Terrace Blvd
- 343 Lakeview Terrace Blvd
- 148 Stacy Cir
- 180 Brent Dr
- 19 Alfred Blvd
- 20 Alfred Blvd
