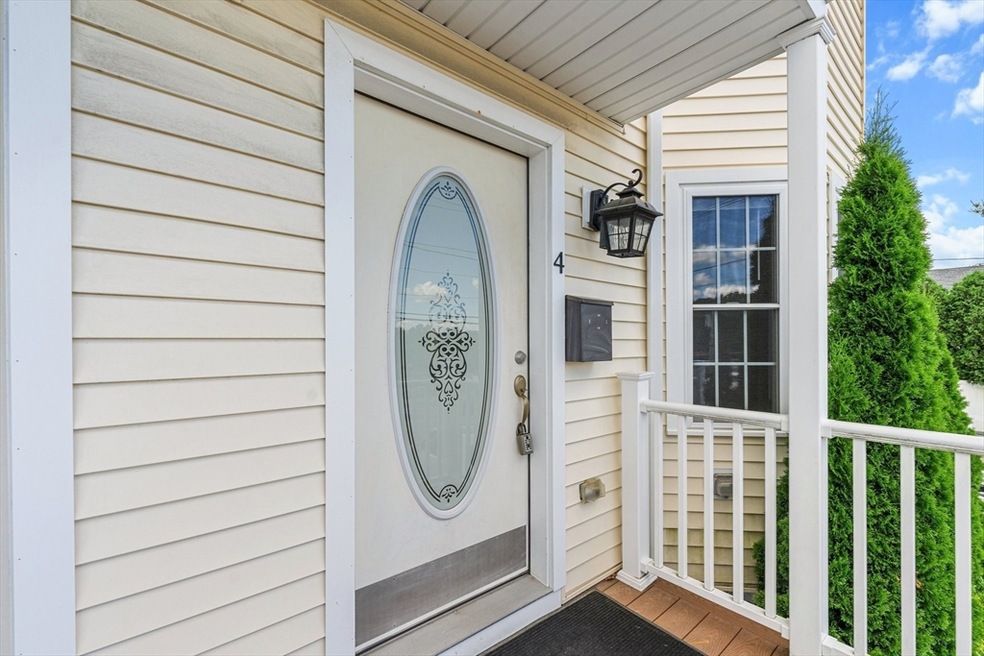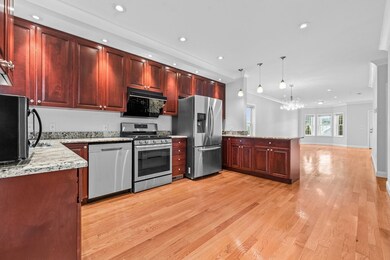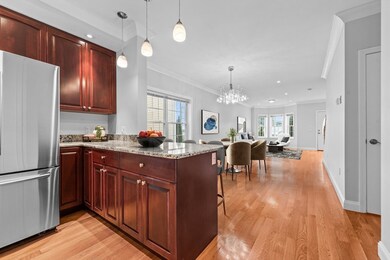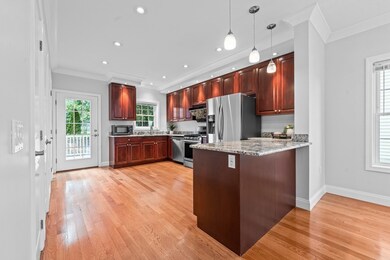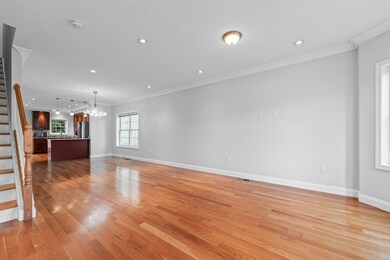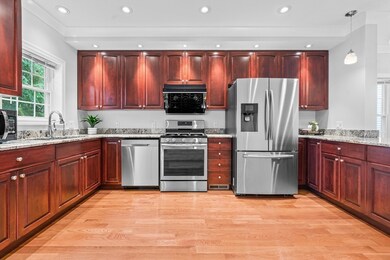
Highlights
- Medical Services
- Landscaped Professionally
- Property is near public transit
- Acton-Boxborough Regional High School Rated A+
- Deck
- Wood Flooring
About This Home
As of January 2025Like a brand new, nestled in downtown's heart, this chic townhouse epitomizes modern living. With its convenient location, a step out the door will bring you to all amenities - shopping, supermarkets, and restaurants. Additionally, it is just around the corner from top-rated elementary, middle, and high schools, near the commuter rail station and easy access to highways. Inside, the open-concept layout seamlessly blends the living, dining, and kitchen areas together, perfect for entertaining. Hardwood floors throughout, granite countertops, and cherry kitchen cabinets add a touch of luxury. Two spacious master bedrooms, each with an en suite bathroom, offer privacy and comfort. A well-appointed third bedroom and guest bathroom, with laundry, enhance the layout. The finished basement and private fenced deck provide additional space for entertainment anytime of the year. With its prime location and upscale features, this young townhouse embodies sophistication and convenience.
Home Details
Home Type
- Single Family
Est. Annual Taxes
- $11,131
Year Built
- Built in 2017
Lot Details
- Landscaped Professionally
- Property is zoned RAA
HOA Fees
- $270 Monthly HOA Fees
Home Design
- Frame Construction
- Blown Fiberglass Insulation
- Shingle Roof
- Modular or Manufactured Materials
Interior Spaces
- 2,403 Sq Ft Home
- 4-Story Property
- Decorative Lighting
- Insulated Windows
- Window Screens
- Insulated Doors
- Basement
Kitchen
- Range with Range Hood
- Microwave
- Dishwasher
- Disposal
Flooring
- Wood
- Concrete
- Tile
Bedrooms and Bathrooms
- 3 Bedrooms
- Primary bedroom located on second floor
Laundry
- Laundry on upper level
- Dryer
- Washer
Parking
- 2 Car Parking Spaces
- Driveway
- Open Parking
- Off-Street Parking
- Deeded Parking
- Assigned Parking
Eco-Friendly Details
- ENERGY STAR Qualified Equipment for Heating
- Energy-Efficient Thermostat
Outdoor Features
- Deck
- Rain Gutters
- Porch
Location
- Property is near public transit
- Property is near schools
Schools
- Acton Middle School
- Acton High School
Utilities
- Cooling System Powered By Renewable Energy
- Forced Air Heating and Cooling System
- 2 Cooling Zones
- 2 Heating Zones
- Heating System Uses Natural Gas
- 200+ Amp Service
- Water Treatment System
Listing and Financial Details
- Assessor Parcel Number M:00F3 B:0087 L:0004,310060
Community Details
Overview
- Association fees include insurance, ground maintenance, snow removal
- Acton Crossing Condominiums Community
Amenities
- Medical Services
- Shops
Recreation
- Jogging Path
Similar Homes in the area
Home Values in the Area
Average Home Value in this Area
Property History
| Date | Event | Price | Change | Sq Ft Price |
|---|---|---|---|---|
| 01/27/2025 01/27/25 | Sold | $710,000 | -5.3% | $295 / Sq Ft |
| 11/26/2024 11/26/24 | Pending | -- | -- | -- |
| 11/07/2024 11/07/24 | Price Changed | $750,000 | -1.2% | $312 / Sq Ft |
| 10/15/2024 10/15/24 | For Sale | $759,000 | +34.3% | $316 / Sq Ft |
| 05/31/2019 05/31/19 | Sold | $565,000 | +2.7% | $203 / Sq Ft |
| 02/25/2019 02/25/19 | Pending | -- | -- | -- |
| 01/29/2019 01/29/19 | For Sale | $549,900 | -- | $197 / Sq Ft |
Tax History Compared to Growth
Agents Affiliated with this Home
-
I
Seller's Agent in 2025
I-Ru ChangChien
Move2Boston Group, LLC
-
C
Buyer's Agent in 2025
Claire Zhang
Phoenix Real Estate Partners, LLC
-
D
Seller's Agent in 2019
David Johnson
Eastern Massachusetts Realty Group
-
L
Buyer's Agent in 2019
Lan Chen
StartPoint Realty
Map
Source: MLS Property Information Network (MLS PIN)
MLS Number: 73302159
- 139 Prospect St Unit 7
- 1 Town House Ln Unit 6
- 10 Mallard Rd
- 5 Mallard Rd
- 103 Hayward Rd
- 3 Anders Way
- 22 Captain Browns Ln
- 74 Charter Rd
- 18 Lothrop Rd
- 4 Revolutionary Rd
- 8 Kennedy Ln
- 22 Kinsley Rd
- 5 Ashwood Rd
- 76 Washington Dr
- 239 Arlington St
- 28 Lincoln Dr
- 8 Piper Rd
- 11 Heald Rd
- 250 Arlington St Unit A
- 129 Main St
