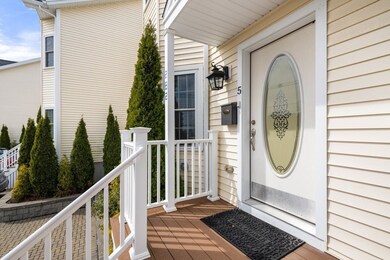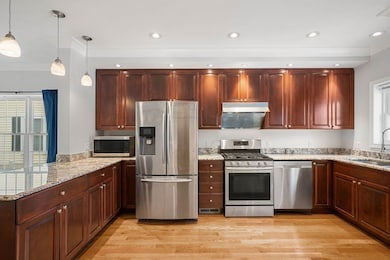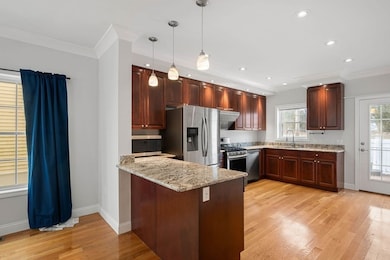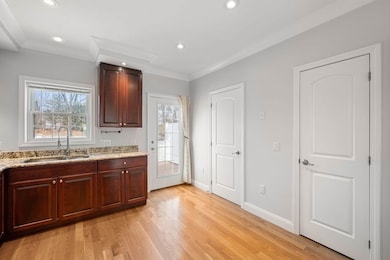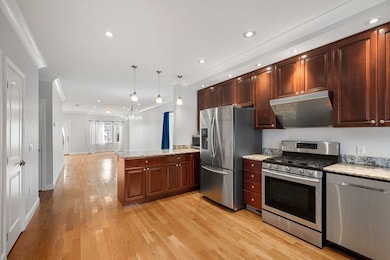
Highlights
- Golf Course Community
- Medical Services
- Landscaped Professionally
- Acton-Boxborough Regional High School Rated A+
- Open Floorplan
- Deck
About This Home
As of May 2025Like new and nestled in the heart of downtown, this stylish, spacious townhouse boasts an inviting open floor plan, perfect for modern living. The eat-in kitchen features cherry cabinets, granite countertops, and SS appliances, seamlessly connecting to the dining and living areas. With 9-foot ceilings, crown moldings, and hardwood floors throughout, elegance is evident in every detail. The second floor offers two generously sized master bedrooms, each with an en suite bathroom for ultimate privacy and comfort. On the third floor, you’ll find a third bedroom with its own full bath. The finished basement provides additional versatile space, perfect for a home office, gym, or media room. Enjoy year-round relaxation on the private fenced deck. Step out your door to experience the ultimate convenience of nearby shopping, supermarkets and restaurants. Top-rated elementary, middle, and high schools are just around the corner, with the commuter rail station and major highways easily accessible
Last Buyer's Agent
Dana Wang
Coldwell Banker Realty - Westford

Townhouse Details
Home Type
- Townhome
Est. Annual Taxes
- $12,108
Year Built
- Built in 2017
Lot Details
- Near Conservation Area
- Fenced Yard
- Security Fence
- Stone Wall
- Landscaped Professionally
- Garden
HOA Fees
- $270 Monthly HOA Fees
Home Design
- Frame Construction
- Blown Fiberglass Insulation
- Shingle Roof
Interior Spaces
- 4-Story Property
- Open Floorplan
- Recessed Lighting
- Decorative Lighting
- Insulated Windows
- Window Screens
- French Doors
- Insulated Doors
- Basement
Kitchen
- Range
- Microwave
- Plumbed For Ice Maker
- Dishwasher
- Solid Surface Countertops
- Disposal
Flooring
- Wood
- Wall to Wall Carpet
- Ceramic Tile
Bedrooms and Bathrooms
- 3 Bedrooms
- Primary bedroom located on second floor
Laundry
- Laundry on upper level
- Dryer
- Washer
Parking
- 2 Car Parking Spaces
- Off-Street Parking
- Deeded Parking
Eco-Friendly Details
- ENERGY STAR Qualified Equipment for Heating
- Energy-Efficient Thermostat
Outdoor Features
- Deck
- Rain Gutters
- Porch
Location
- Property is near public transit
- Property is near schools
Schools
- Acton Elementary School
- Acton Middle School
- Acton High School
Utilities
- Cooling System Powered By Renewable Energy
- Forced Air Heating and Cooling System
- 2 Cooling Zones
- 2 Heating Zones
- Heating System Uses Natural Gas
- 200+ Amp Service
- High Speed Internet
Listing and Financial Details
- Assessor Parcel Number M:00F3 B:0087 L:0005,310060
Community Details
Overview
- Association fees include insurance, ground maintenance, snow removal
- 6 Units
- Acton Crossing Condominiums Community
Amenities
- Medical Services
- Community Garden
- Shops
- Coin Laundry
Recreation
- Golf Course Community
- Tennis Courts
- Park
- Jogging Path
- Bike Trail
Pet Policy
- Pets Allowed
Similar Home in the area
Home Values in the Area
Average Home Value in this Area
Property History
| Date | Event | Price | Change | Sq Ft Price |
|---|---|---|---|---|
| 05/06/2025 05/06/25 | Sold | $700,000 | -2.6% | $264 / Sq Ft |
| 04/08/2025 04/08/25 | Pending | -- | -- | -- |
| 03/27/2025 03/27/25 | For Sale | $719,000 | +31.9% | $271 / Sq Ft |
| 04/03/2019 04/03/19 | Sold | $545,000 | -0.9% | $196 / Sq Ft |
| 01/25/2019 01/25/19 | Pending | -- | -- | -- |
| 01/11/2019 01/11/19 | For Sale | $549,900 | 0.0% | $197 / Sq Ft |
| 10/15/2018 10/15/18 | Rented | $3,800 | 0.0% | -- |
| 10/13/2018 10/13/18 | Price Changed | $3,800 | +15.2% | $2 / Sq Ft |
| 10/12/2018 10/12/18 | For Rent | $3,300 | -- | -- |
Tax History Compared to Growth
Agents Affiliated with this Home
-
Ning Sun

Seller's Agent in 2025
Ning Sun
United Real Estate, LLC
(781) 386-7257
8 in this area
246 Total Sales
-

Buyer's Agent in 2025
Dana Wang
Coldwell Banker Realty - Westford
(617) 501-2824
2 in this area
50 Total Sales
-
David Johnson
D
Seller's Agent in 2019
David Johnson
Eastern Massachusetts Realty Group
(781) 820-6137
4 Total Sales
Map
Source: MLS Property Information Network (MLS PIN)
MLS Number: 73351075
- 139 Prospect St Unit 7
- 144 Prospect St
- 10 Mallard Rd
- 3 Anders Way
- 41 Flint Rd
- 8 Kennedy Ln
- 9 Brucewood Rd
- 34 Kinsley Rd
- 44 Jackson Dr
- 239 Arlington St
- 108 Central St
- 28 Lincoln Dr
- 8 Piper Rd
- 250 Arlington St Unit A
- 129 Main St
- 129 Main St Unit 129
- 5 Mckinley Dr
- 131 Main St
- 4,7,8 Crestwood Ln
- 51 Quaboag Rd

