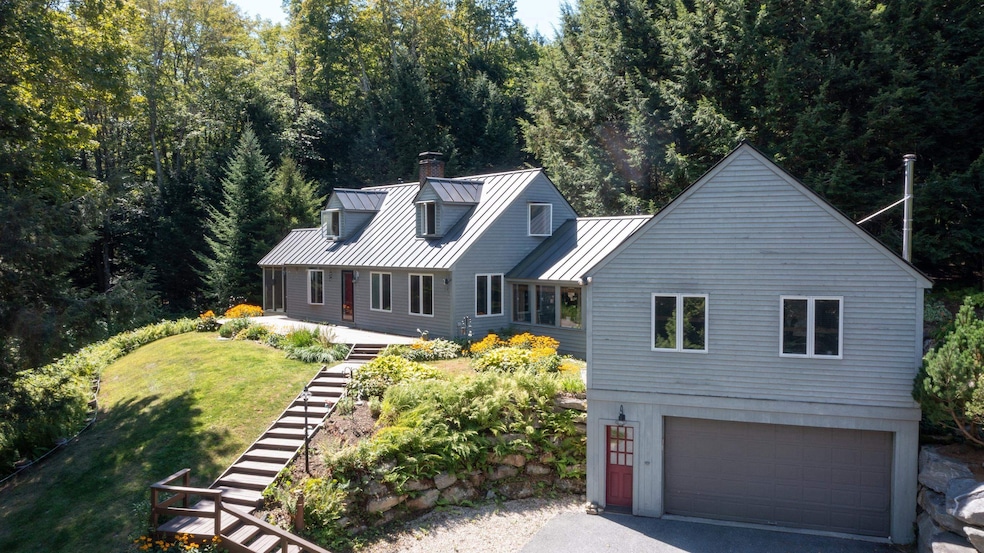
282 Melendy Hill Rd South Londonderry, VT 05155
Estimated payment $4,149/month
Highlights
- Barn
- Cape Cod Architecture
- Deck
- 4.91 Acre Lot
- Mountain View
- Secluded Lot
About This Home
Perfectly situated in the heart of Southern Vermont, this immaculate country Cape in South Londonderry offers the best of four-season living. Just minutes to Stratton, Magic, and Bromley Mountains, the property provides effortless access to skiing and snowboarding in winter. In summer, enjoy kayaking at Lowell Lake, golf at Stratton, or live theater at the Weston Playhouse. Everyday conveniences at the Londonderry shopping center are also close by, making this an ideal primary residence or vacation retreat.
The home's open floor plan is warm and inviting, highlighted by a striking fieldstone fireplace, two wood stoves, Yellow Pine floors, and custom built-ins. The updated country kitchen features stainless steel appliances and a dual-fuel convection range, flowing into a bright dining area with bay windows. A cozy library/office connects to the dramatic 22' x 30' Great Room, where custom cabinetry, a wet bar, and beverage fridge make it a perfect gathering space for family and friends.
Outdoor living is equally appealing with a sunny front deck, screened porch, and stone patio for entertaining or quiet relaxation. An attached two-car garage and detached oversized barn/workshop provide abundant storage and flexibility. Set on 4.9+ acres, this property offers both privacy and convenience - an invitation to embrace the Vermont lifestyle where skiing, shopping, dining, and cultural experiences are right at your doorstep.
Listing Agent
Four Seasons Sotheby's Int'l Realty License #081.0113413 Listed on: 09/03/2025

Home Details
Home Type
- Single Family
Est. Annual Taxes
- $7,683
Year Built
- Built in 1991
Lot Details
- 4.91 Acre Lot
- Secluded Lot
- Wooded Lot
- Garden
Parking
- 2 Car Direct Access Garage
- Automatic Garage Door Opener
- Driveway
Home Design
- Cape Cod Architecture
- Wood Frame Construction
Interior Spaces
- Property has 1.75 Levels
- Fireplace
- Great Room
- Combination Dining and Living Room
- Den
- Mountain Views
Kitchen
- Gas Range
- Dishwasher
- Kitchen Island
Flooring
- Softwood
- Carpet
- Tile
Bedrooms and Bathrooms
- 3 Bedrooms
- En-Suite Bathroom
Laundry
- Dryer
- Washer
Basement
- Basement Fills Entire Space Under The House
- Interior Basement Entry
Outdoor Features
- Deck
- Patio
Schools
- Flood Brook Elementary School
- Flood Brook Union Middle School
- Choice High School
Farming
- Barn
Utilities
- Mini Split Air Conditioners
- Baseboard Heating
- Hot Water Heating System
- Drilled Well
- Septic Tank
- Cable TV Available
Listing and Financial Details
- Tax Lot 07
- Assessor Parcel Number 02
Map
Home Values in the Area
Average Home Value in this Area
Tax History
| Year | Tax Paid | Tax Assessment Tax Assessment Total Assessment is a certain percentage of the fair market value that is determined by local assessors to be the total taxable value of land and additions on the property. | Land | Improvement |
|---|---|---|---|---|
| 2024 | $8,578 | $353,600 | $62,000 | $291,600 |
| 2023 | $7,602 | $353,600 | $62,000 | $291,600 |
| 2022 | $6,997 | $353,600 | $62,000 | $291,600 |
| 2021 | $7,110 | $352,400 | $62,000 | $290,400 |
| 2020 | $7,108 | $352,400 | $62,000 | $290,400 |
| 2019 | $6,720 | $352,400 | $62,000 | $290,400 |
| 2018 | $6,232 | $352,400 | $62,000 | $290,400 |
| 2016 | $6,966 | $366,400 | $75,700 | $290,700 |
Property History
| Date | Event | Price | Change | Sq Ft Price |
|---|---|---|---|---|
| 09/03/2025 09/03/25 | For Sale | $649,000 | +54.5% | $221 / Sq Ft |
| 05/08/2020 05/08/20 | Sold | $420,000 | -3.4% | $150 / Sq Ft |
| 01/17/2020 01/17/20 | Pending | -- | -- | -- |
| 10/26/2019 10/26/19 | Price Changed | $435,000 | -3.3% | $155 / Sq Ft |
| 06/28/2019 06/28/19 | Price Changed | $450,000 | -3.2% | $161 / Sq Ft |
| 05/26/2018 05/26/18 | For Sale | $465,000 | -- | $166 / Sq Ft |
Similar Home in South Londonderry, VT
Source: PrimeMLS
MLS Number: 5059506
APN: 357-110-10329
- 340 Melendy Hill Rd
- 95 Melendy Hill Rd
- 486 Windy Rise Ln E
- 1966 Thompsonburg Rd
- 580 Cross Rd
- 65 E Birch Rd Unit 57
- 732 Under the Mountain Rd
- 341 Under the Mountain Rd
- 000 Under the Mountain Rd
- 207 Brooks Ln
- 1410 Haven Hill Rd
- 1192 Haven Hill Rd
- 3333 Under the Mountain Rd
- 2072 N Main St
- 1950 N Main St
- 1247 Cole Pond Rd
- 1189 Cole Pond Rd
- 150 Williams St
- 190 &192 Pingree Park Ln
- 191 Pingree Park Ln
- 23 Old School Rd Unit the Barn
- 896 Melendy Hill Rd
- 378 Tuttle Hill Rd
- 47 Crown Point Dr Unit B-13
- 923 Landgrove Rd
- 35 Strattonwald Rd
- 5 Byington Ln
- 20 Jamie Ln
- 45 Benson Fuller Dr
- 191 Forest Mountain Rd
- 90 Turkey Run Rd
- 197 Monadnock View Ln
- 36 Glendon Hills Rd
- 938 Hapgood Pond Rd
- 8 Rocky Rd
- 4591 Vermont 30
- 72 Depot St
- 16 Winterberry Heights
- 10 Rocky Rd
- 89 Jaquith Rd






