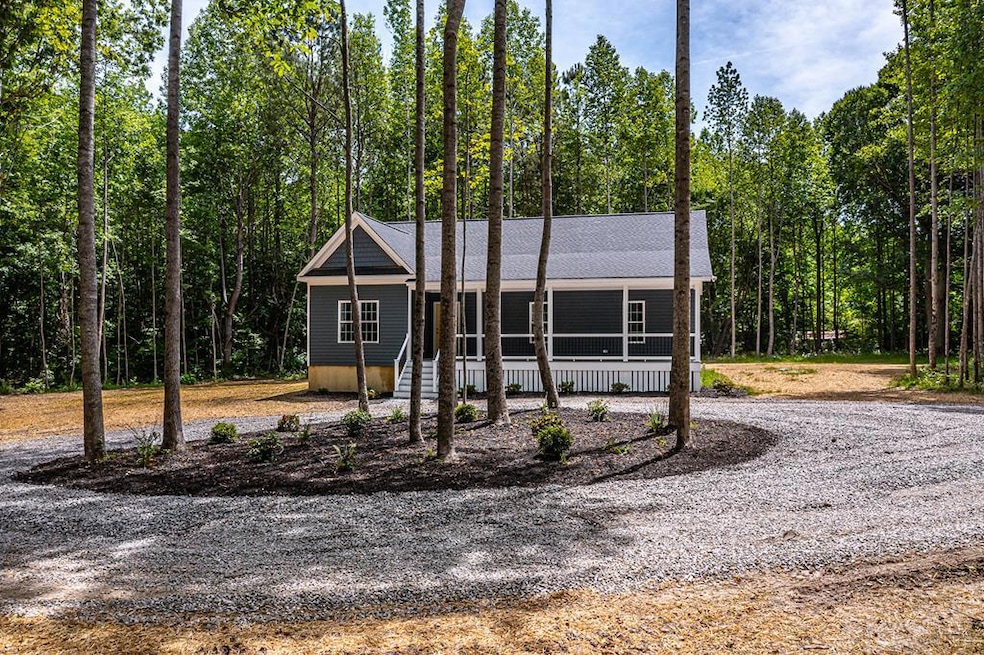
282 Regina Rd Lancaster, VA 22503
Estimated payment $2,356/month
Highlights
- New Construction
- Partially Wooded Lot
- Main Floor Bedroom
- Ranch Style House
- Wood Flooring
- Great Room
About This Home
Step inside a freshly built home that radiates warmth and modern elegance, where the design effortlessly combines the beauty of natural materials with a bright, open layout. The open floor plan stretches out before you, creating a seamless flow between the living, dining, and kitchen areas, perfect for both daily living and entertaining. The highlight of the home is the striking wood ceilings, which add texture and character to the airy space. Appliance allowance for buyer to select what they want! Primary bedroom with walk in closet. Primary bathroom offers low-entry wheelchair shower designed to provide easy access and comfort. Imagine a spacious, walk-in shower where the floor is level with the rest of the bathroom, eliminating the need for a step or curb to cross. Just a press of a button to clear the mirror of steam. On the opposite side of the home, two cozy and inviting guest bedrooms await. These rooms are thoughtfully designed to offer comfort, privacy, and a welcoming atmosphere for friends or family. A park-like setting on 2.622+ acres that feels like a peaceful retreat, yet is just a short distance from the heart of town. The property is beautifully landscaped.
Listing Agent
Isabell K. Horsley R. E., Ltd. Brokerage Phone: 8047582430 License #0225211840 Listed on: 05/22/2025
Co-Listing Agent
Isabell K. Horsley R. E., Ltd. Brokerage Phone: 8047582430 License #0225248551
Home Details
Home Type
- Single Family
Year Built
- Built in 2024 | New Construction
Lot Details
- 2.62 Acre Lot
- Partially Wooded Lot
- Zoning described as R1
Parking
- Garage
Home Design
- Ranch Style House
- Composition Roof
- Vinyl Siding
Interior Spaces
- 1,401 Sq Ft Home
- Sheet Rock Walls or Ceilings
- Ceiling height of 9 feet or more
- Great Room
- Dining Area
- Wood Flooring
- Sealed Crawl Space
- Storm Doors
- Breakfast Bar
Bedrooms and Bathrooms
- 3 Main Level Bedrooms
- Walk-In Closet
- 2 Full Bathrooms
Utilities
- Central Air
- Heating Available
- Artesian Water
- Electric Water Heater
- Septic Tank
Community Details
- No Home Owners Association
- Lancaster Subdivision
Listing and Financial Details
- Assessor Parcel Number 9-48B
Map
Home Values in the Area
Average Home Value in this Area
Property History
| Date | Event | Price | Change | Sq Ft Price |
|---|---|---|---|---|
| 08/29/2025 08/29/25 | Price Changed | $366,000 | -0.3% | $261 / Sq Ft |
| 07/27/2025 07/27/25 | Price Changed | $367,000 | -0.5% | $262 / Sq Ft |
| 06/19/2025 06/19/25 | Price Changed | $369,000 | -2.6% | $263 / Sq Ft |
| 05/22/2025 05/22/25 | For Sale | $379,000 | -- | $271 / Sq Ft |
Similar Homes in the area
Source: Northern Neck Association of REALTORS®
MLS Number: 118841
- 274 Regina Rd
- 17-2 Crawfords Corner Rd
- Lot 4 Crawfords Corner Rd
- Lot 2 Crawfords Corner Rd
- 0 Browns Store Rd
- 0 Pinckardsville Rd
- 00 Pinckardsville Rd
- 43 Light St
- 409 Remo Rd
- Lot 037 Crosshills Rd
- 42-1-109 Jessie Dupont Memorial Hwy
- 33-1-33 Jessie Dupont Memorial Hwy
- 36(1)33 Jessie Dupont Memorial Hwy
- 16-10 Mary Ball Rd
- 16-10H Mary Ball Rd
- 16114 Mary Ball Rd
- Lot Unit 50 Eagles Trace
- 199 Edge Hill Ln
- 147 Edge Hill Ln
- 58 Bogey Neck Rd
- 589 Mila Rd
- 16 Oakland St
- 926 Old Saint Johns Rd
- 3952 Irvington Rd
- 160 Lancaster Creek Dr
- 84 Washington St
- 645 Rappahannock Dr
- 187 Rivers Edge Ln
- 32 Shoreline Dr
- 50333 Scotland Beach Rd
- 287 Belle Isle Ln
- 17220 Gum Landing Rd
- 17344 Potomac Sands Dr
- 111 Moon Dr
- 764 Lovers Ln
- 627 Della St Unit 4
- 569 N Glebe Rd
- 10124 Holly Forks Rd






