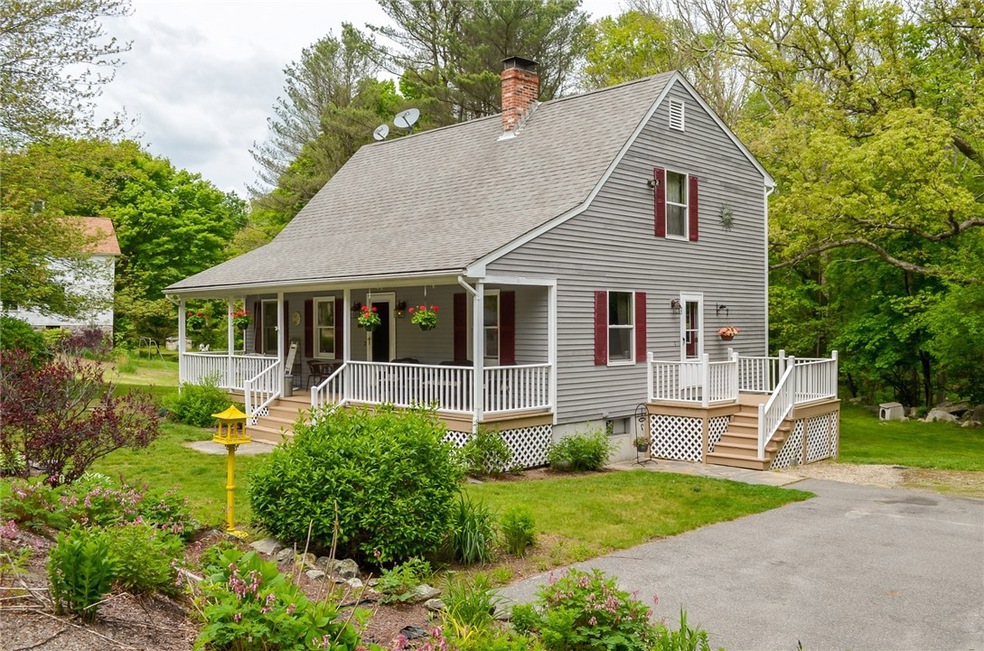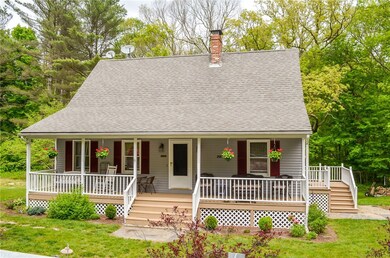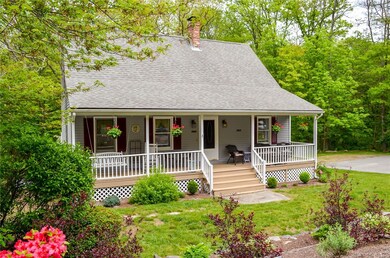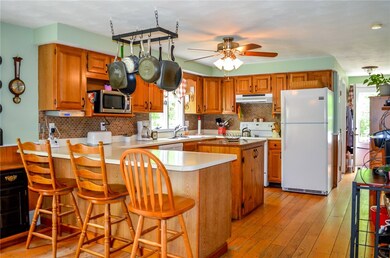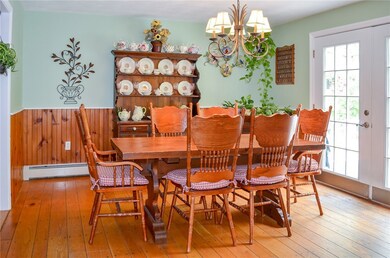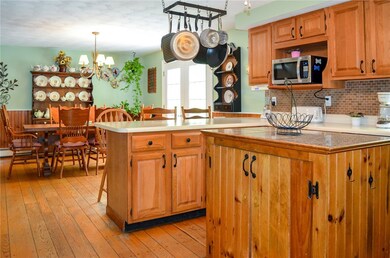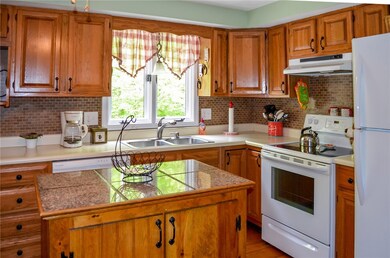
282 S Main St Pascoag, RI 02859
Pascoag-Harrisville NeighborhoodEstimated Value: $442,000 - $544,000
Highlights
- Cape Cod Architecture
- Wood Flooring
- Thermal Windows
- Deck
- Game Room
- Porch
About This Home
As of July 2017Well maintained 3 bed, 1.5 bath Cape with a finished walkout lower, situated on a nearly 1/2 acre lot. Hardwoods, newer heating system, large deck for entertaining, a relaxing farmers porch, and a spacious Master Bedroom with attached bathroom and plenty of closet space! Come see this one!
Last Agent to Sell the Property
RE/MAX Properties License #REB.0016767 Listed on: 05/31/2017

Home Details
Home Type
- Single Family
Est. Annual Taxes
- $3,255
Year Built
- Built in 1989
Lot Details
- 0.46 Acre Lot
- Property is zoned R20
Home Design
- Cape Cod Architecture
- Vinyl Siding
- Concrete Perimeter Foundation
- Plaster
Interior Spaces
- 2-Story Property
- Thermal Windows
- Game Room
- Storage Room
Kitchen
- Oven
- Range with Range Hood
- Microwave
- Dishwasher
Flooring
- Wood
- Laminate
- Ceramic Tile
Bedrooms and Bathrooms
- 3 Bedrooms
- Bathtub with Shower
Laundry
- Dryer
- Washer
Finished Basement
- Walk-Out Basement
- Basement Fills Entire Space Under The House
Parking
- 6 Parking Spaces
- No Garage
- Driveway
Outdoor Features
- Deck
- Outbuilding
- Porch
Utilities
- No Cooling
- Heating System Uses Oil
- Baseboard Heating
- Heating System Uses Steam
- 100 Amp Service
Community Details
- Pascoag Subdivision
Listing and Financial Details
- Tax Lot 067
- Assessor Parcel Number 282SouthMainSTBURR
Ownership History
Purchase Details
Home Financials for this Owner
Home Financials are based on the most recent Mortgage that was taken out on this home.Purchase Details
Home Financials for this Owner
Home Financials are based on the most recent Mortgage that was taken out on this home.Similar Homes in the area
Home Values in the Area
Average Home Value in this Area
Purchase History
| Date | Buyer | Sale Price | Title Company |
|---|---|---|---|
| Sheldon Briana L | -- | -- | |
| Sheldon Steven R | $243,000 | -- |
Mortgage History
| Date | Status | Borrower | Loan Amount |
|---|---|---|---|
| Open | Sheldon Briana L | $263,233 | |
| Previous Owner | Sheldon Steven R | $248,224 | |
| Previous Owner | Torpey Daniel | $221,498 | |
| Previous Owner | Torpey Daniel | $218,225 | |
| Previous Owner | Torpey Daniel | $75,000 |
Property History
| Date | Event | Price | Change | Sq Ft Price |
|---|---|---|---|---|
| 07/19/2017 07/19/17 | Sold | $243,000 | +3.4% | $102 / Sq Ft |
| 06/19/2017 06/19/17 | Pending | -- | -- | -- |
| 05/31/2017 05/31/17 | For Sale | $234,900 | -- | $98 / Sq Ft |
Tax History Compared to Growth
Tax History
| Year | Tax Paid | Tax Assessment Tax Assessment Total Assessment is a certain percentage of the fair market value that is determined by local assessors to be the total taxable value of land and additions on the property. | Land | Improvement |
|---|---|---|---|---|
| 2024 | $4,295 | $286,700 | $62,900 | $223,800 |
| 2023 | $4,126 | $286,700 | $62,900 | $223,800 |
| 2022 | $3,988 | $286,700 | $62,900 | $223,800 |
| 2021 | $3,589 | $218,600 | $65,700 | $152,900 |
| 2020 | $3,500 | $218,600 | $65,700 | $152,900 |
| 2019 | $3,498 | $218,600 | $65,700 | $152,900 |
| 2018 | $3,407 | $187,200 | $57,100 | $130,100 |
| 2017 | $3,287 | $187,200 | $57,100 | $130,100 |
| 2016 | $3,255 | $187,200 | $57,100 | $130,100 |
| 2015 | $3,332 | $176,500 | $57,100 | $119,400 |
| 2014 | $3,332 | $176,500 | $57,100 | $119,400 |
Agents Affiliated with this Home
-
Kristen Moore

Seller's Agent in 2017
Kristen Moore
RE/MAX Properties
(401) 413-6907
44 in this area
159 Total Sales
-
Spectrum Real Estate Consultants T

Buyer's Agent in 2017
Spectrum Real Estate Consultants T
Keller Williams Leading Edge
(401) 333-4900
7 in this area
401 Total Sales
Map
Source: State-Wide MLS
MLS Number: 1163038
APN: BURR-000192-000000-000067
- 467 S Main St
- 0 Griffin St Unit 1387114
- 60 Eagle Peak Rd
- 199 Lake Shore Dr
- 680 S Main St
- 70 Shady Ln
- 161 Sayles Ave
- 366 Pascoag Main St
- 795 S Main St
- 265 Sayles Ave Unit 1
- 265 Sayles Ave Unit 13
- 393 Church St
- 390 Lapham Farm Rd
- 840 S Main St
- 650 Reservoir Rd
- 25 James St
- 465 Camp Dixie Rd
- 274 Court House Ln
- 2 Emerson Rd
- 333 Sayles Ave
