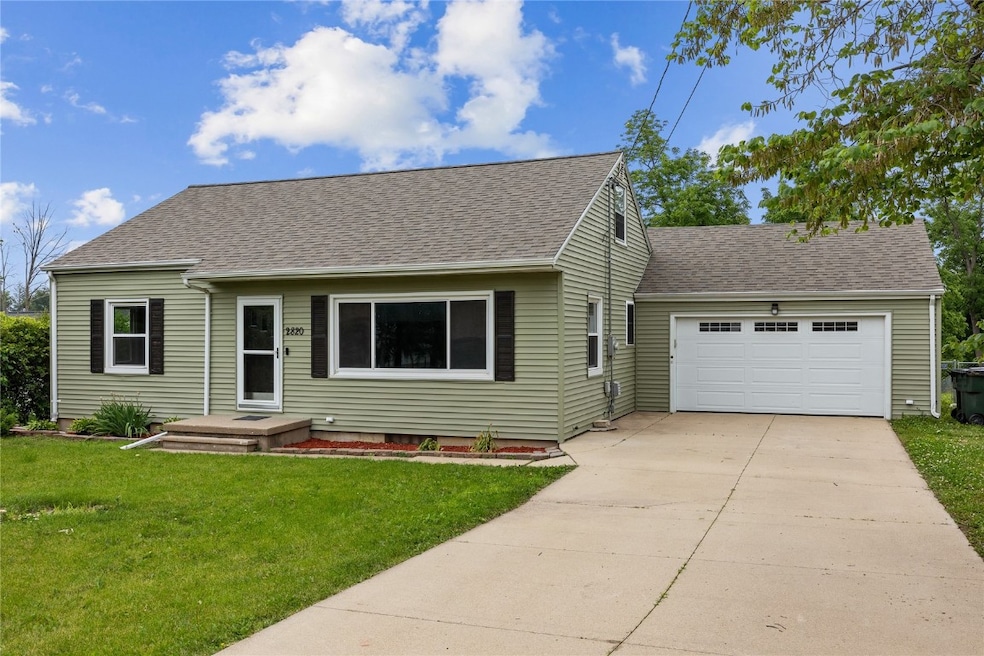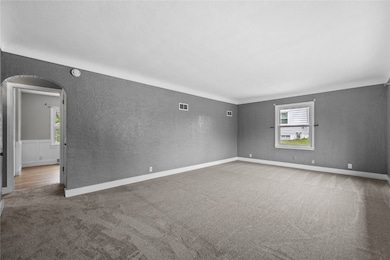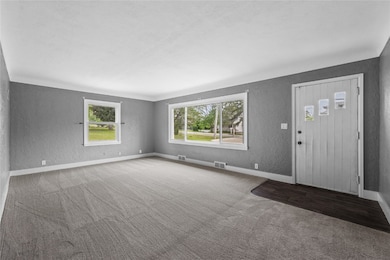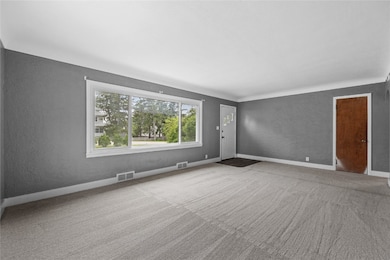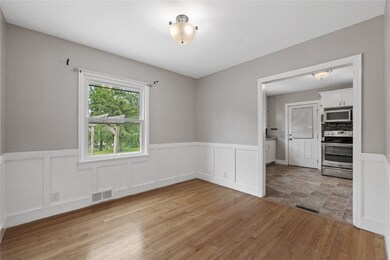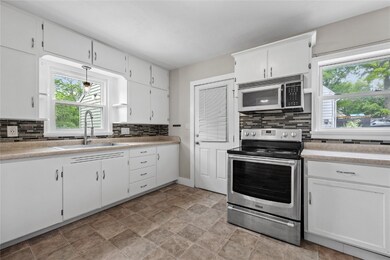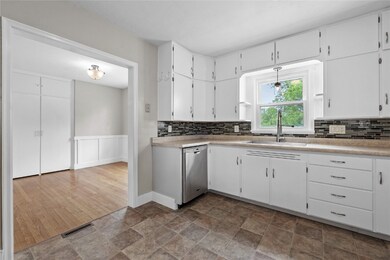
2820 12th Ave SW Cedar Rapids, IA 52404
Highlights
- Recreation Room
- Formal Dining Room
- Patio
- Ranch Style House
- 2 Car Attached Garage
- Forced Air Heating and Cooling System
About This Home
As of July 2025Discover this charming 3-bed, 2-bath home spanning over 1,500 sq ft. This well-maintained ranch features fresh carpet and paint throughout, creating a bright, welcoming vibe with a convenient 2-stall attached garage, a full finished basement and large back yard patio for all your entertaining needs! Schedule a tour today!
Home Details
Home Type
- Single Family
Est. Annual Taxes
- $3,734
Year Built
- Built in 1950
Lot Details
- 0.4 Acre Lot
- Lot Dimensions are 80 x 215
Parking
- 2 Car Attached Garage
- Garage Door Opener
Home Design
- Ranch Style House
- Poured Concrete
- Frame Construction
- Vinyl Siding
Interior Spaces
- Family Room
- Formal Dining Room
- Recreation Room
- Basement Fills Entire Space Under The House
- Washer
Kitchen
- Range
- Microwave
- Dishwasher
- Disposal
Bedrooms and Bathrooms
- 3 Bedrooms
- 2 Full Bathrooms
Outdoor Features
- Patio
Schools
- Cleveland Elementary School
- Roosevelt Middle School
- Jefferson High School
Utilities
- Forced Air Heating and Cooling System
- Heating System Uses Gas
- Gas Water Heater
Listing and Financial Details
- Assessor Parcel Number 143037900600000
Ownership History
Purchase Details
Purchase Details
Home Financials for this Owner
Home Financials are based on the most recent Mortgage that was taken out on this home.Purchase Details
Home Financials for this Owner
Home Financials are based on the most recent Mortgage that was taken out on this home.Purchase Details
Home Financials for this Owner
Home Financials are based on the most recent Mortgage that was taken out on this home.Purchase Details
Home Financials for this Owner
Home Financials are based on the most recent Mortgage that was taken out on this home.Similar Homes in the area
Home Values in the Area
Average Home Value in this Area
Purchase History
| Date | Type | Sale Price | Title Company |
|---|---|---|---|
| Sheriffs Deed | $172,500 | None Listed On Document | |
| Sheriffs Deed | $172,500 | None Listed On Document | |
| Warranty Deed | $193,000 | Security First Title Co | |
| Warranty Deed | $185,000 | Hawkeye Escrow Company | |
| Warranty Deed | $116,000 | None Available | |
| Warranty Deed | $104,500 | None Available |
Mortgage History
| Date | Status | Loan Amount | Loan Type |
|---|---|---|---|
| Previous Owner | $13,361 | FHA | |
| Previous Owner | $189,504 | FHA | |
| Previous Owner | $175,750 | New Conventional | |
| Previous Owner | $166,500 | New Conventional | |
| Previous Owner | $104,850 | New Conventional | |
| Previous Owner | $10,000 | Credit Line Revolving | |
| Previous Owner | $10,000 | Credit Line Revolving | |
| Previous Owner | $90,000 | Purchase Money Mortgage |
Property History
| Date | Event | Price | Change | Sq Ft Price |
|---|---|---|---|---|
| 07/15/2025 07/15/25 | Sold | $217,000 | -0.9% | $205 / Sq Ft |
| 06/11/2025 06/11/25 | Pending | -- | -- | -- |
| 06/06/2025 06/06/25 | For Sale | $219,000 | +18.4% | $207 / Sq Ft |
| 04/24/2020 04/24/20 | Sold | $185,000 | 0.0% | $122 / Sq Ft |
| 03/20/2020 03/20/20 | Pending | -- | -- | -- |
| 03/19/2020 03/19/20 | For Sale | $185,000 | -- | $122 / Sq Ft |
Tax History Compared to Growth
Tax History
| Year | Tax Paid | Tax Assessment Tax Assessment Total Assessment is a certain percentage of the fair market value that is determined by local assessors to be the total taxable value of land and additions on the property. | Land | Improvement |
|---|---|---|---|---|
| 2023 | $3,410 | $182,000 | $36,700 | $145,300 |
| 2022 | $2,762 | $161,700 | $36,700 | $125,000 |
| 2021 | $2,798 | $133,300 | $30,200 | $103,100 |
| 2020 | $2,798 | $126,800 | $25,900 | $100,900 |
| 2019 | $2,448 | $113,600 | $25,900 | $87,700 |
| 2018 | $2,382 | $113,600 | $25,900 | $87,700 |
| 2017 | $2,172 | $101,000 | $25,900 | $75,100 |
| 2016 | $2,172 | $102,200 | $25,300 | $76,900 |
| 2015 | $2,140 | $100,567 | $25,272 | $75,295 |
| 2014 | $2,140 | $100,567 | $25,272 | $75,295 |
| 2013 | $2,094 | $100,567 | $25,272 | $75,295 |
Agents Affiliated with this Home
-
Adam Green

Seller's Agent in 2025
Adam Green
Pinnacle Realty LLC
(319) 721-3103
195 Total Sales
-
Katelyn Nikolaev
K
Seller Co-Listing Agent in 2025
Katelyn Nikolaev
Pinnacle Realty LLC
(319) 899-9076
121 Total Sales
-
Bev Moser
B
Buyer's Agent in 2025
Bev Moser
Realty87
(563) 299-3732
38 Total Sales
-
Brian Hoel
B
Seller's Agent in 2020
Brian Hoel
SKOGMAN REALTY
34 Total Sales
-
J
Buyer's Agent in 2020
Jen Forslund
Pinnacle Realty LLC
Map
Source: Cedar Rapids Area Association of REALTORS®
MLS Number: 2504201
APN: 14303-79006-00000
- 3013 Ravenwood Terrace NW
- 3403 1st Ave SW
- 2241 Williams Blvd SW
- 2424 8th Ave SW
- 2175 Chandler St SW
- 2410 8th Ave SW
- 215 Auburn Dr SW
- 135 31st St NW
- 3400 Sue Ln NW
- 2226 Chandler St SW
- 2404 25th St SW
- 3710 and 3720 12th Ave SW
- 143 21st St SW
- 1935 1st Ave SW
- 3107 Johnson Ave NW Unit 4
- 3120 Wilson Ave SW Unit 2
- 56 Julia Ann Dr NW
- 68 Julia Ann Dr NW
- 218 Wesley Dr NW
- 312 24th Ave NW
