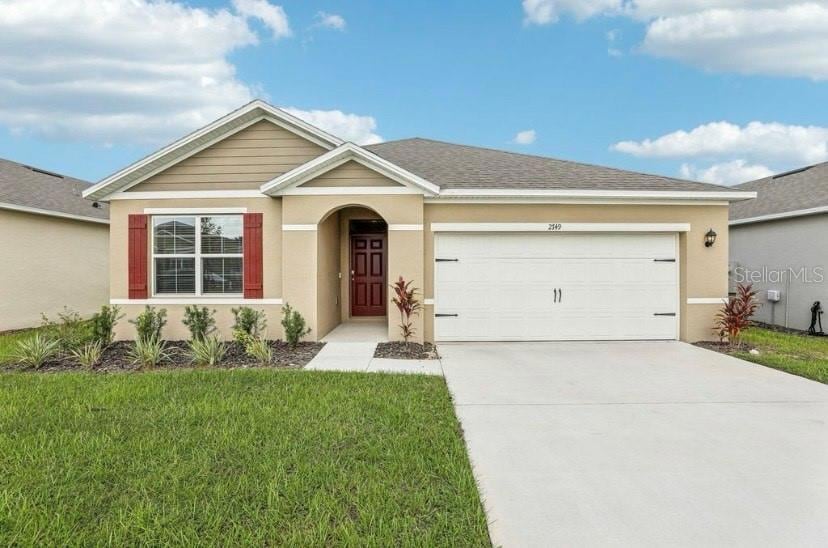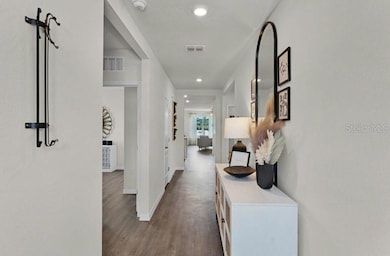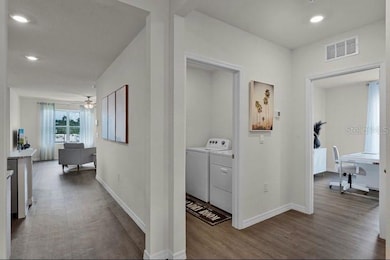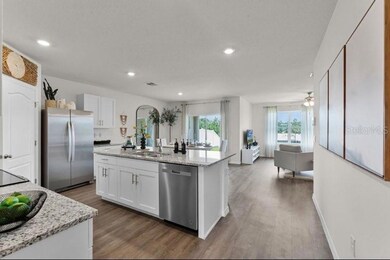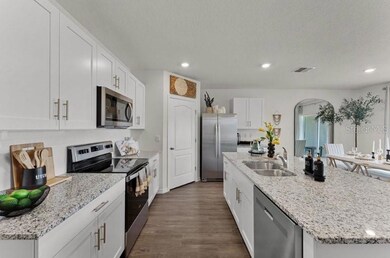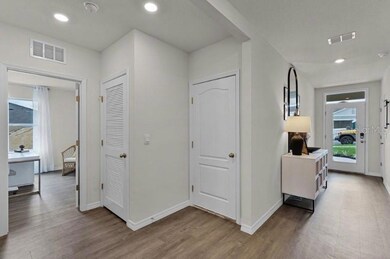2820 Cedar Ridge Ct Davenport, FL 33837
Highlights
- In Ground Pool
- Main Floor Primary Bedroom
- Patio
- Open Floorplan
- 2 Car Attached Garage
- Laundry Room
About This Home
One or more photo(s) has been virtually staged. One or more photo(s) has been virtually staged. One pr more photos have been virtually staged. Welcome Home. This beautiful D.R. Horton Aria model is loaded with features that will provide your family with every comfort needed. This spacious 3/2 floorplan included stainless steel appliances, granite countertops, laundry room, 2 car garage, and covered lanai. The community of Cedar Ridge at Forest Lake is a pet friendly community that has on-site management provided for your convenience. The shared amenities include a pool, splashpad, playground and on call emergency maintenance! This 2023 built home is ready for a new family to make this their home. Schools are nearby for added convenience. All tenants pay an amenity bundle fee of $125/month that includes use of the pool, splash pad, playground, ADT unmonitored security, pest control, and lawn maintenance. There is a $15/month credit reporting fee. Deposit is only $1000 and we have monthly specials (please inquire).
Listing Agent
LPT REALTY, LLC Brokerage Phone: 877-366-2213 License #696147 Listed on: 06/18/2025

Home Details
Home Type
- Single Family
Year Built
- Built in 2023
Lot Details
- 5,497 Sq Ft Lot
Parking
- 2 Car Attached Garage
Interior Spaces
- 1,672 Sq Ft Home
- Open Floorplan
- Dining Room
- Vinyl Flooring
- Smart Home
Kitchen
- Built-In Oven
- Cooktop
- Microwave
- Freezer
- Ice Maker
- Dishwasher
- Disposal
Bedrooms and Bathrooms
- 3 Bedrooms
- Primary Bedroom on Main
- 2 Full Bathrooms
Laundry
- Laundry Room
- Dryer
- Washer
Outdoor Features
- In Ground Pool
- Patio
Schools
- Horizons Elementary School
- Boone Middle School
- Ridge Community Senior High School
Utilities
- Central Heating and Cooling System
- Vented Exhaust Fan
- Phone Available
- Cable TV Available
Listing and Financial Details
- Residential Lease
- Security Deposit $1,000
- Property Available on 6/18/25
- The owner pays for management
- 12-Month Minimum Lease Term
- $50 Application Fee
- 1 to 2-Year Minimum Lease Term
- Assessor Parcel Number 27-26-32-711006-005630
Community Details
Overview
- Property has a Home Owners Association
- Brittany Kolanda Association
- Forest Lk Ph 2 Subdivision
Pet Policy
- Pet Deposit $400
- 2 Pets Allowed
- $25 Pet Fee
- Dogs and Cats Allowed
Map
Source: Stellar MLS
MLS Number: O6319441
APN: 27-26-32-711006-005340
- 1727 Buckeye Rd
- 503 Vigo St
- 224 Nova Dr
- 356 Nova Dr
- 362 Nova Dr
- 1755 Buckeye Rd
- 144 Bella Dr
- 2212 Canyon Oak Dr
- 246 Tomelloso Way
- 406 Tortosa Ct
- 251 Tomelloso Way
- 1925 Chickasaw Blvd
- 2204 Canyon Oak Dr
- 333 Almansa St
- 120 Panda Way
- 1003 Sugarwood St
- 341 Navarra Ln
- 488 Nova Dr
- 205 Hamlet Rd
- 333 Navarra Ln
