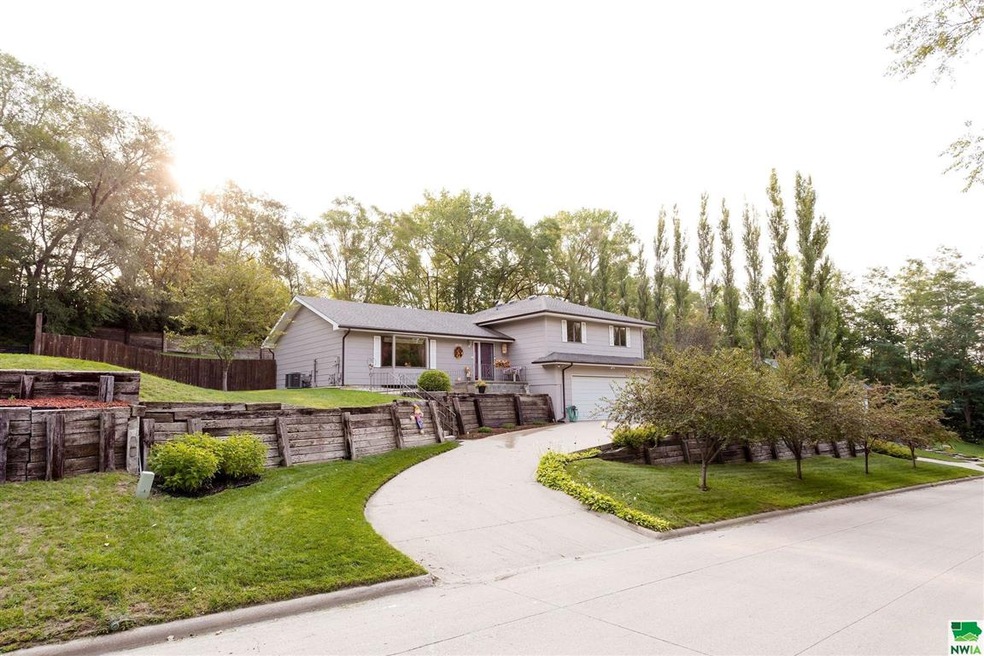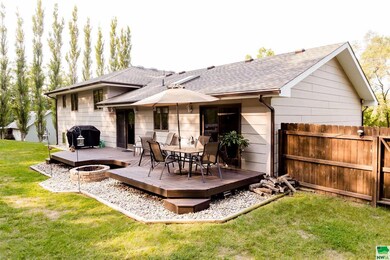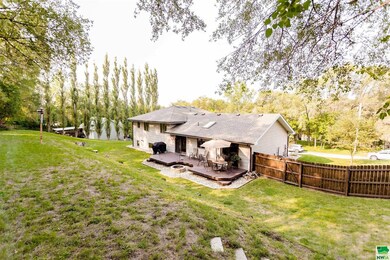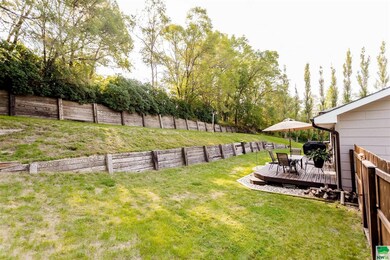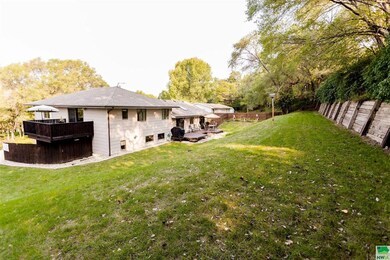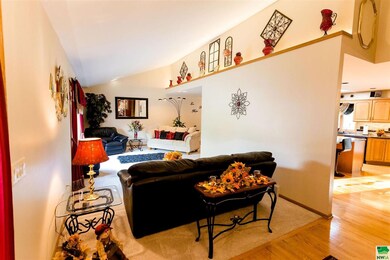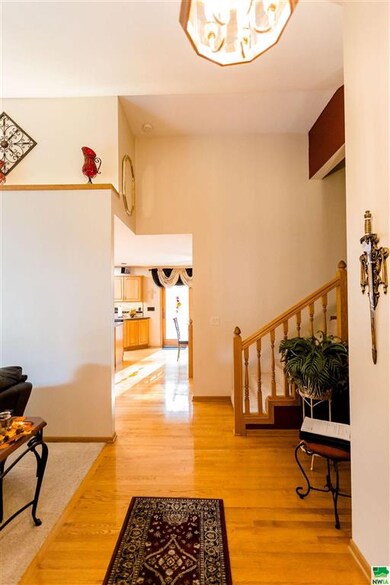
2820 Dupont St Sioux City, IA 51104
North Side Sioux City NeighborhoodHighlights
- Spa
- 0.49 Acre Lot
- Wood Flooring
- Multiple Garages
- Deck
- Workshop
About This Home
As of December 2021An immaculate Northside home in a private setting is ready for you! You won’t need to do a thing! This multi-level, 5 bedroom, 3.5 bath home sits on almost a ½ acre lot. This property features 3 bedrooms on the top level and a full bath. One of these rooms is a spacious master with a large walk-in closet, on-suite, hot tub and access to a private upper deck. The main level hosts a spacious kitchen with beautiful cabinets and gorgeous backsplash, a large living room with a bay window and vaulted ceiling, and a dining room with a sliding glass door allowing access to the back yard. Below is a spacious family room with a gas brick fireplace, laundry room and ½ bath. The lower level consists of 2 bedrooms with egress windows (large closets,) a work-out room, full bath and utility room with built-in shelves for storage. Amenities include: 2 car oversized garage, partially fenced yard, whole-house attic fan (save on those utilities,) water softener, beautiful landscaping and trees, and an in-ground sprinkler system. Updates include: new composite shingles in 2014, furnace up-grade in 2009, and A/C in 2017. Don’t miss out on your chance to see this 3,377 finished square foot home; it could be yours! All measurements are approximate and should be verified by buyer/buyer's agent. Please note that there is audio or surveillance devices at this property.
Home Details
Home Type
- Single Family
Est. Annual Taxes
- $5,296
Year Built
- Built in 1991
Lot Details
- 0.49 Acre Lot
- Fenced Yard
- Stone Retaining Walls
- Sprinkler System
- Landscaped with Trees
- Garden
Parking
- 2 Car Attached Garage
- Multiple Garages
- Oversized Parking
- Garage Door Opener
- Driveway
Home Design
- Shingle Roof
- Hardboard
Interior Spaces
- Multi-Level Property
- Gas Fireplace
- Living Room
- Dining Room
- Workshop
- Wood Flooring
- Attic Fan
- Fire and Smoke Detector
- Eat-In Kitchen
Bedrooms and Bathrooms
- 5 Bedrooms
- Primary bedroom located on second floor
- En-Suite Primary Bedroom
- 3.5 Bathrooms
Finished Basement
- Basement Fills Entire Space Under The House
- Bedroom in Basement
- Finished Basement Bathroom
- Laundry in Basement
Outdoor Features
- Spa
- Deck
- Patio
- Storage Shed
Utilities
- Forced Air Heating and Cooling System
- Water Softener
Listing and Financial Details
- Assessor Parcel Number 894715360012
Ownership History
Purchase Details
Home Financials for this Owner
Home Financials are based on the most recent Mortgage that was taken out on this home.Purchase Details
Home Financials for this Owner
Home Financials are based on the most recent Mortgage that was taken out on this home.Purchase Details
Similar Homes in Sioux City, IA
Home Values in the Area
Average Home Value in this Area
Purchase History
| Date | Type | Sale Price | Title Company |
|---|---|---|---|
| Sheriffs Deed | $275,201 | None Listed On Document | |
| Warranty Deed | $329,000 | None Listed On Document | |
| Interfamily Deed Transfer | $158,000 | None Available |
Mortgage History
| Date | Status | Loan Amount | Loan Type |
|---|---|---|---|
| Open | $4,000,000 | New Conventional | |
| Previous Owner | $318,019 | FHA | |
| Previous Owner | $282,000 | New Conventional |
Property History
| Date | Event | Price | Change | Sq Ft Price |
|---|---|---|---|---|
| 12/13/2021 12/13/21 | Sold | $329,000 | 0.0% | $97 / Sq Ft |
| 11/10/2021 11/10/21 | Pending | -- | -- | -- |
| 10/25/2021 10/25/21 | For Sale | $329,000 | 0.0% | $97 / Sq Ft |
| 09/28/2021 09/28/21 | Pending | -- | -- | -- |
| 09/16/2021 09/16/21 | Price Changed | $329,000 | -1.5% | $97 / Sq Ft |
| 09/13/2021 09/13/21 | Price Changed | $334,000 | -1.8% | $99 / Sq Ft |
| 09/09/2021 09/09/21 | For Sale | $340,000 | -- | $101 / Sq Ft |
Tax History Compared to Growth
Tax History
| Year | Tax Paid | Tax Assessment Tax Assessment Total Assessment is a certain percentage of the fair market value that is determined by local assessors to be the total taxable value of land and additions on the property. | Land | Improvement |
|---|---|---|---|---|
| 2024 | $5,974 | $344,000 | $51,400 | $292,600 |
| 2023 | $6,268 | $344,000 | $51,400 | $292,600 |
| 2022 | $5,498 | $312,500 | $47,100 | $265,400 |
| 2021 | $5,498 | $287,900 | $47,100 | $240,800 |
| 2020 | $5,376 | $264,300 | $43,100 | $221,200 |
| 2019 | $5,178 | $237,800 | $0 | $0 |
| 2018 | $5,108 | $237,800 | $0 | $0 |
| 2017 | $5,108 | $206,200 | $0 | $0 |
| 2016 | $4,428 | $206,200 | $0 | $0 |
| 2015 | $4,207 | $206,200 | $31,600 | $174,600 |
| 2014 | $4,227 | $184,900 | $34,600 | $150,300 |
Agents Affiliated with this Home
-
David Soroka
D
Seller's Agent in 2021
David Soroka
Century 21 ProLink
(605) 553-7083
32 in this area
64 Total Sales
-
Rick Arnold

Buyer's Agent in 2021
Rick Arnold
United Real Estate Solutions
(712) 251-8877
70 in this area
257 Total Sales
Map
Source: Northwest Iowa Regional Board of REALTORS®
MLS Number: 814703
APN: 894715360012
- 2730 Lafayette St
- 1524 30th St
- 2719 Lafayette St
- 2614 Morgan St
- 2943 Chestnut Ave
- 2610 Prospect St
- 2921 Addison Cr
- 2941 Addison Cr
- 1217 29th St
- 2900 Anna Cr
- 1203 26th St
- 1705 33rd St
- 2516 Court St
- 1217 22nd St
- 1225 21st St
- 2515 Jennings St
- 3420 Lafayette St
- 3235 Virginia St
- 3421 Lafayette St
- 2512 Jones St
