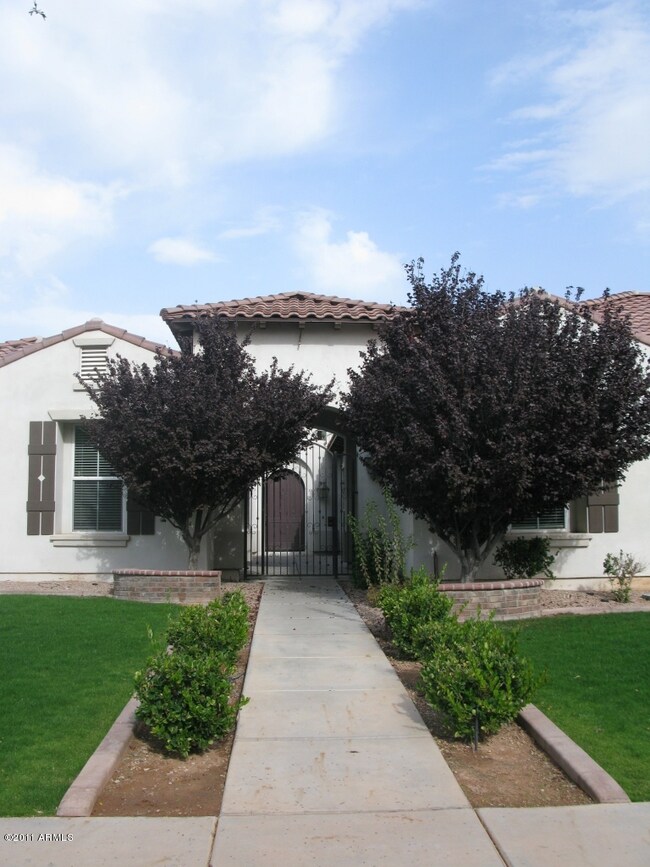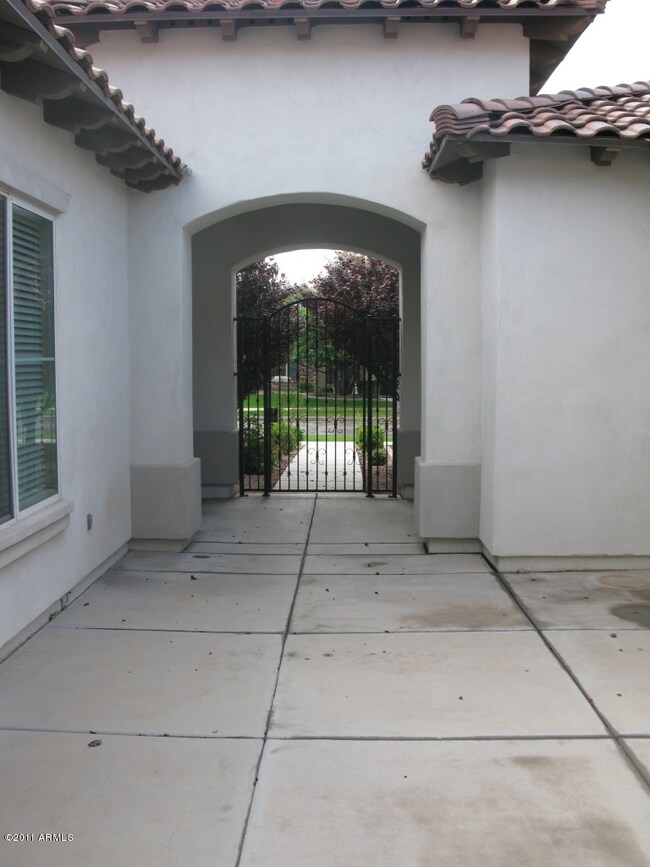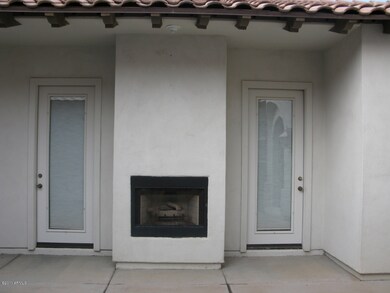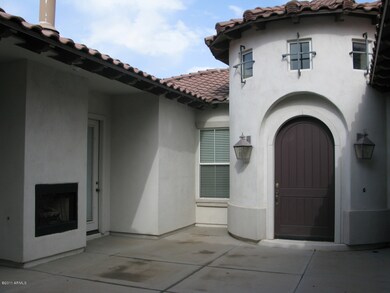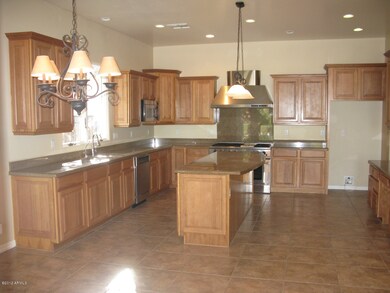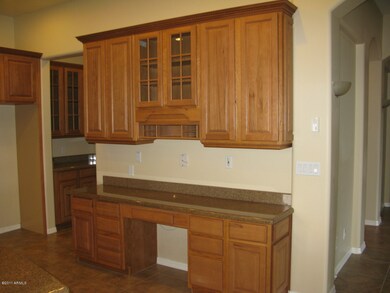
2820 E Page Ct Gilbert, AZ 85234
Val Vista NeighborhoodHighlights
- Guest House
- Play Pool
- 0.43 Acre Lot
- Greenfield Elementary School Rated A-
- RV Gated
- Vaulted Ceiling
About This Home
As of June 2025Rarity**1/2 acre lot, 30+-acre greenbelt,end of street* cul-de-sac w/neighbors on one side only*Enter gate to lovely courtyard w/FP *entry to Casita,game room* Formal entry opens to grand round vaulted foyer*11'ceilings*20' tile in all the right places*Bay windws*centrl vac**security system*CAT 5 wirng*,upgraded cabinets**granite counters,S/S appl,industrl stove,*RV gates*3 A/C's*Casitas/guest qts has kitchen & bath*painted interior walls*larger secondary bedrooms* fans* neutral walls*neutral flooring * carpet*Large master bedroom w/ luxury master bath/ 2 closets* engineered marble tops*Backyard professionally landscaped*mature trees & plants*Pebble tec play pool*in floor cleaning system* water features* built in BBQ * large grass area*childrens play area*a must see location
Last Agent to Sell the Property
Jeannie Olsen
Camelot Homes, Inc. License #SA104640000 Listed on: 12/01/2011
Home Details
Home Type
- Single Family
Est. Annual Taxes
- $3,928
Year Built
- Built in 2001
Lot Details
- 0.43 Acre Lot
- Cul-De-Sac
- Block Wall Fence
- Front and Back Yard Sprinklers
- Private Yard
- Grass Covered Lot
HOA Fees
- $99 Monthly HOA Fees
Parking
- 3 Car Garage
- Side or Rear Entrance to Parking
- Garage Door Opener
- RV Gated
Home Design
- Spanish Architecture
- Wood Frame Construction
- Tile Roof
- Concrete Roof
- Stucco
Interior Spaces
- 4,341 Sq Ft Home
- 1-Story Property
- Central Vacuum
- Vaulted Ceiling
- Ceiling Fan
- 2 Fireplaces
- Gas Fireplace
- Security System Owned
Kitchen
- Eat-In Kitchen
- Breakfast Bar
- Built-In Microwave
- Kitchen Island
- Granite Countertops
Flooring
- Carpet
- Tile
Bedrooms and Bathrooms
- 5 Bedrooms
- Primary Bathroom is a Full Bathroom
- 3.5 Bathrooms
- Dual Vanity Sinks in Primary Bathroom
- Bathtub With Separate Shower Stall
Pool
- Play Pool
- Fence Around Pool
Outdoor Features
- Covered Patio or Porch
- Outdoor Fireplace
- Fire Pit
- Built-In Barbecue
- Playground
Schools
- Greenfield Elementary School
- Highland Elementary School
Utilities
- Refrigerated Cooling System
- Zoned Heating
- Heating System Uses Natural Gas
- High Speed Internet
- Cable TV Available
Additional Features
- No Interior Steps
- Guest House
Community Details
- Association fees include ground maintenance
- Higley Groves West Association, Phone Number (480) 551-4300
- Built by Regency by Trend
- Higley Groves West Subdivision, Montgomery Floorplan
Listing and Financial Details
- Tax Lot 31
- Assessor Parcel Number 304-14-605
Ownership History
Purchase Details
Home Financials for this Owner
Home Financials are based on the most recent Mortgage that was taken out on this home.Purchase Details
Home Financials for this Owner
Home Financials are based on the most recent Mortgage that was taken out on this home.Purchase Details
Home Financials for this Owner
Home Financials are based on the most recent Mortgage that was taken out on this home.Purchase Details
Home Financials for this Owner
Home Financials are based on the most recent Mortgage that was taken out on this home.Purchase Details
Home Financials for this Owner
Home Financials are based on the most recent Mortgage that was taken out on this home.Similar Homes in Gilbert, AZ
Home Values in the Area
Average Home Value in this Area
Purchase History
| Date | Type | Sale Price | Title Company |
|---|---|---|---|
| Warranty Deed | $1,940,000 | Old Republic Title Agency | |
| Warranty Deed | $707,000 | American Title Svc Agency Ll | |
| Warranty Deed | $519,900 | Driggs Title Agency Inc | |
| Warranty Deed | $546,000 | Capital Title Agency Inc | |
| Joint Tenancy Deed | -- | Chicago Title Insurance Co |
Mortgage History
| Date | Status | Loan Amount | Loan Type |
|---|---|---|---|
| Previous Owner | $483,500 | New Conventional | |
| Previous Owner | $484,350 | New Conventional | |
| Previous Owner | $417,000 | New Conventional | |
| Previous Owner | $148,600 | Credit Line Revolving | |
| Previous Owner | $415,920 | New Conventional | |
| Previous Owner | $371,000 | New Conventional | |
| Previous Owner | $360,000 | Unknown | |
| Previous Owner | $353,050 | No Value Available | |
| Closed | $66,200 | No Value Available | |
| Closed | $65,800 | No Value Available |
Property History
| Date | Event | Price | Change | Sq Ft Price |
|---|---|---|---|---|
| 06/05/2025 06/05/25 | Sold | $1,940,000 | -3.0% | $447 / Sq Ft |
| 04/11/2025 04/11/25 | For Sale | $1,999,990 | +182.9% | $461 / Sq Ft |
| 03/04/2016 03/04/16 | Sold | $707,000 | -3.8% | $163 / Sq Ft |
| 01/27/2016 01/27/16 | Price Changed | $734,900 | 0.0% | $169 / Sq Ft |
| 01/14/2016 01/14/16 | Pending | -- | -- | -- |
| 01/01/2016 01/01/16 | For Sale | $734,900 | +3.9% | $169 / Sq Ft |
| 01/01/2016 01/01/16 | Off Market | $707,000 | -- | -- |
| 11/05/2015 11/05/15 | Price Changed | $734,900 | -2.0% | $169 / Sq Ft |
| 08/20/2015 08/20/15 | For Sale | $749,900 | 0.0% | $173 / Sq Ft |
| 08/20/2015 08/20/15 | Price Changed | $749,900 | -3.8% | $173 / Sq Ft |
| 08/06/2015 08/06/15 | Pending | -- | -- | -- |
| 07/18/2015 07/18/15 | Price Changed | $779,888 | -2.5% | $180 / Sq Ft |
| 07/15/2015 07/15/15 | For Sale | $799,950 | 0.0% | $184 / Sq Ft |
| 07/11/2015 07/11/15 | Pending | -- | -- | -- |
| 07/01/2015 07/01/15 | For Sale | $799,950 | +53.9% | $184 / Sq Ft |
| 03/09/2012 03/09/12 | Sold | $519,900 | -1.9% | $120 / Sq Ft |
| 01/25/2012 01/25/12 | Pending | -- | -- | -- |
| 01/13/2012 01/13/12 | Price Changed | $529,900 | -1.1% | $122 / Sq Ft |
| 01/13/2012 01/13/12 | Price Changed | $535,900 | -1.5% | $123 / Sq Ft |
| 12/13/2011 12/13/11 | Price Changed | $544,000 | -2.0% | $125 / Sq Ft |
| 12/01/2011 12/01/11 | For Sale | $555,000 | -- | $128 / Sq Ft |
Tax History Compared to Growth
Tax History
| Year | Tax Paid | Tax Assessment Tax Assessment Total Assessment is a certain percentage of the fair market value that is determined by local assessors to be the total taxable value of land and additions on the property. | Land | Improvement |
|---|---|---|---|---|
| 2025 | $5,462 | $67,730 | -- | -- |
| 2024 | $5,488 | $64,504 | -- | -- |
| 2023 | $5,488 | $89,780 | $17,950 | $71,830 |
| 2022 | $5,321 | $61,200 | $12,240 | $48,960 |
| 2021 | $5,507 | $58,370 | $11,670 | $46,700 |
| 2020 | $5,414 | $55,010 | $11,000 | $44,010 |
| 2019 | $4,991 | $55,010 | $11,000 | $44,010 |
| 2018 | $4,837 | $52,560 | $10,510 | $42,050 |
| 2017 | $4,663 | $50,750 | $10,150 | $40,600 |
| 2016 | $4,794 | $47,730 | $9,540 | $38,190 |
| 2015 | $4,317 | $50,180 | $10,030 | $40,150 |
Agents Affiliated with this Home
-
Deanna Richmond
D
Seller's Agent in 2025
Deanna Richmond
Realty One Group
(480) 321-8100
2 in this area
25 Total Sales
-
Diana Manning

Buyer's Agent in 2025
Diana Manning
HomeSmart
(602) 448-0314
1 in this area
14 Total Sales
-
Shane Cook

Seller's Agent in 2016
Shane Cook
eXp Realty
(480) 703-3316
44 Total Sales
-
J
Seller's Agent in 2012
Jeannie Olsen
Camelot Homes, Inc.
-
Marsha Sandoval

Buyer's Agent in 2012
Marsha Sandoval
MKS Realty Group
(480) 628-0467
1 in this area
26 Total Sales
Map
Source: Arizona Regional Multiple Listing Service (ARMLS)
MLS Number: 4683315
APN: 304-14-605
- 2703 E Vaughn Ave
- 2912 E Vaughn Ave
- 2975 E Campbell Rd
- 2558 E Page Ct
- 3134 E Lexington Ave
- 2954 E Cotton Ln
- 330 N Portland Ave
- 2875 E Morrison Ranch Pkwy
- 811 N Poinciana Ct Unit 10
- 3342 E Cotton Ln
- 2476 E Marlene Dr
- 2018 E Page Ave Unit 33
- 2129 E Page Ave
- 3065 E Harvard Ave
- 3478 E Park Ave
- 3361 E Sierra Madre Ave
- 2313 E Cortez Dr
- 781 N Bristol Ln
- 3336 E Morrison Ranch Pkwy
- 2601 E Mesquite St

