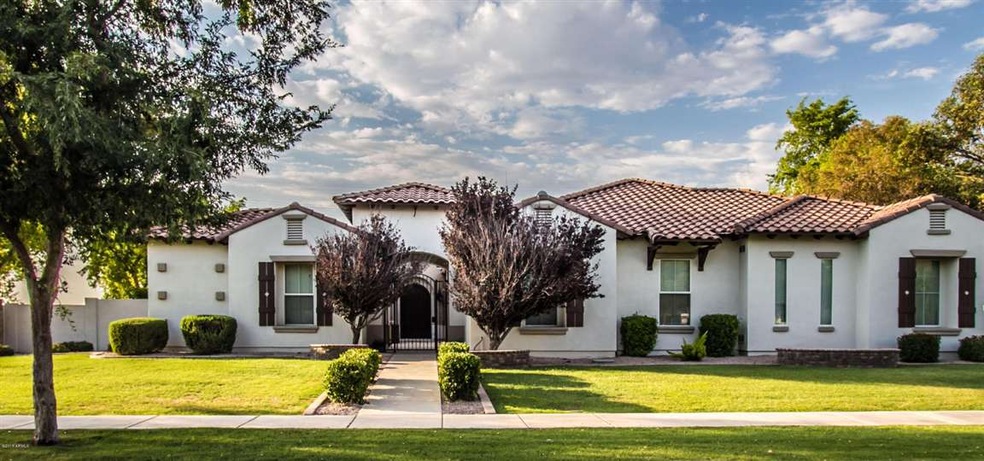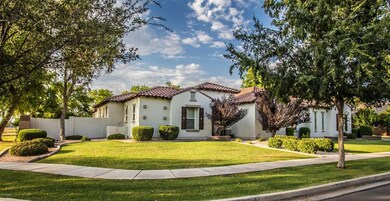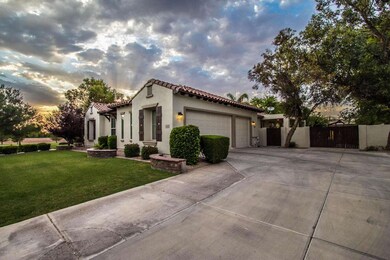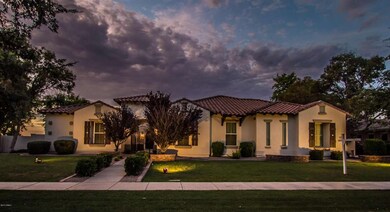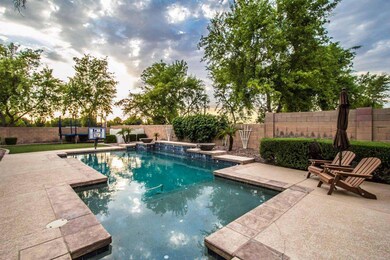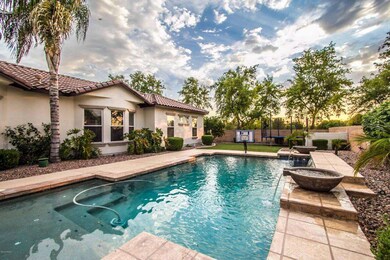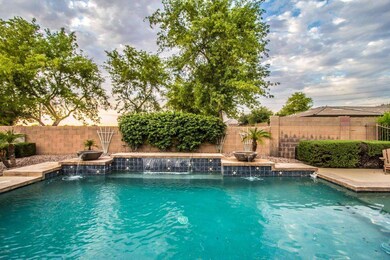
2820 E Page Ct Gilbert, AZ 85234
Val Vista NeighborhoodHighlights
- Guest House
- Play Pool
- 0.43 Acre Lot
- Greenfield Elementary School Rated A-
- RV Gated
- Vaulted Ceiling
About This Home
As of June 2025Recently Resurfaced Pool Decking!!! Highly sought after Rare 1/2 acre private lot, at the end of the cul-de-sac, bordering a 30 + Acre Greenbelt, just a few 100 yards from the Riparian Preserve in Higley Groves. Enter your cozy courtyard with outdoor fire place. The Casita, Media Room, and Main entrance to the home all have doors opening to the courtyard. As you enter this spectacular home the entry opens to grand round vaulted foyer. There are 10' ceilings throughout this spacious home along with, Central Vac, Security System, CAT 5 Wiring, Fans, 20'' tile, Bay windows and more. There is plenty of room to host for holiday dinners in your kitchen with a huge island, built in desk area, upgraded cabinets, granite counter tops, and more..click the ''more'' link to access complete description Stainless Steel Chef's stove, SS Hood, SS steel appliances, large pantry and service station.
This spectacular space opens out the French Doors into your very private back yard oasis with Pebble Tech Play Pool with in floor cleaning system, water features, pool fence, citrus trees, grassy area, playground area, playground equipment, Built in BBQ, covered patios, RV gates, and more. With living room, dining room, family room, media room, split master bedroom, and more, there is plenty of space for everyone to do their own thing or for everyone to play a rousing game together. The Master suite has a ton of room to roam with a luxurious Master Bath suite, engineered marble counter tops, separate vanities, and separate closets. In addition to its own entrance, the Guest Suite has its own kitchen and bath. The over sized three car garage has tons of space for storage and its own dedicated 220 line/outlet for the shop or RV enthusiast that needs some extra power.
Features we love about the house but are not easily seen:
1. RV & Tool 220 line in garage
2. Fruit Trees are well maintained and full of fruit
3. Hidden Trash/Recycle cans in Kitchen
4. Hidden soap drawers in Kitchen
5. Pull down access to the attic - makes attic storage easy; attic is walkability
6. Whole home Vacuum with sweep bins (Love these sweep bins)
7. Exterior lights on timers (front and Back)
8. Outdoor Garage, Laundry room and courtyard light on Wi-Fi auto program timers
9. Bike Racks, Work Bench and tons of garage cabinets
10. Two functioning outdoor fireplaces/pits
11. Sight line from kitchen to East side of backyard while cooking kids can be outside playing.
12. Central wiring box in pantry
Home Details
Home Type
- Single Family
Est. Annual Taxes
- $4,331
Year Built
- Built in 2001
Lot Details
- 0.43 Acre Lot
- Cul-De-Sac
- Wrought Iron Fence
- Block Wall Fence
- Front and Back Yard Sprinklers
- Sprinklers on Timer
- Private Yard
- Grass Covered Lot
HOA Fees
- $88 Monthly HOA Fees
Parking
- 3 Car Garage
- 6 Open Parking Spaces
- Side or Rear Entrance to Parking
- Garage Door Opener
- RV Gated
Home Design
- Spanish Architecture
- Wood Frame Construction
- Tile Roof
- Concrete Roof
- Stucco
Interior Spaces
- 4,341 Sq Ft Home
- 1-Story Property
- Central Vacuum
- Vaulted Ceiling
- Ceiling Fan
- 2 Fireplaces
- Gas Fireplace
- Double Pane Windows
- Solar Screens
Kitchen
- Eat-In Kitchen
- Breakfast Bar
- Built-In Microwave
- Kitchen Island
- Granite Countertops
Flooring
- Carpet
- Tile
Bedrooms and Bathrooms
- 5 Bedrooms
- Primary Bathroom is a Full Bathroom
- 3.5 Bathrooms
- Dual Vanity Sinks in Primary Bathroom
- Bathtub With Separate Shower Stall
Home Security
- Security System Owned
- Intercom
Pool
- Play Pool
- Fence Around Pool
Outdoor Features
- Covered patio or porch
- Outdoor Fireplace
- Fire Pit
- Outdoor Storage
- Built-In Barbecue
- Playground
Schools
- Greenfield Elementary School
- Greenfield Junior High School
- Highland Elementary School
Utilities
- Refrigerated Cooling System
- Zoned Heating
- Heating System Uses Natural Gas
- Water Softener
- High Speed Internet
- Cable TV Available
Additional Features
- No Interior Steps
- Guest House
Listing and Financial Details
- Tax Lot 31
- Assessor Parcel Number 304-14-605
Community Details
Overview
- Association fees include ground maintenance
- Higley Groves West Association, Phone Number (480) 551-4300
- Higley Groves West Subdivision, Montgomery Floorplan
Recreation
- Community Playground
- Bike Trail
Ownership History
Purchase Details
Home Financials for this Owner
Home Financials are based on the most recent Mortgage that was taken out on this home.Purchase Details
Home Financials for this Owner
Home Financials are based on the most recent Mortgage that was taken out on this home.Purchase Details
Home Financials for this Owner
Home Financials are based on the most recent Mortgage that was taken out on this home.Purchase Details
Home Financials for this Owner
Home Financials are based on the most recent Mortgage that was taken out on this home.Purchase Details
Home Financials for this Owner
Home Financials are based on the most recent Mortgage that was taken out on this home.Similar Homes in Gilbert, AZ
Home Values in the Area
Average Home Value in this Area
Purchase History
| Date | Type | Sale Price | Title Company |
|---|---|---|---|
| Warranty Deed | $1,940,000 | Old Republic Title Agency | |
| Warranty Deed | $707,000 | American Title Svc Agency Ll | |
| Warranty Deed | $519,900 | Driggs Title Agency Inc | |
| Warranty Deed | $546,000 | Capital Title Agency Inc | |
| Joint Tenancy Deed | -- | Chicago Title Insurance Co |
Mortgage History
| Date | Status | Loan Amount | Loan Type |
|---|---|---|---|
| Previous Owner | $483,500 | New Conventional | |
| Previous Owner | $484,350 | New Conventional | |
| Previous Owner | $417,000 | New Conventional | |
| Previous Owner | $148,600 | Credit Line Revolving | |
| Previous Owner | $415,920 | New Conventional | |
| Previous Owner | $371,000 | New Conventional | |
| Previous Owner | $360,000 | Unknown | |
| Previous Owner | $353,050 | No Value Available | |
| Closed | $66,200 | No Value Available | |
| Closed | $65,800 | No Value Available |
Property History
| Date | Event | Price | Change | Sq Ft Price |
|---|---|---|---|---|
| 06/05/2025 06/05/25 | Sold | $1,940,000 | -3.0% | $447 / Sq Ft |
| 04/11/2025 04/11/25 | For Sale | $1,999,990 | +182.9% | $461 / Sq Ft |
| 03/04/2016 03/04/16 | Sold | $707,000 | -3.8% | $163 / Sq Ft |
| 01/27/2016 01/27/16 | Price Changed | $734,900 | 0.0% | $169 / Sq Ft |
| 01/14/2016 01/14/16 | Pending | -- | -- | -- |
| 01/01/2016 01/01/16 | For Sale | $734,900 | +3.9% | $169 / Sq Ft |
| 01/01/2016 01/01/16 | Off Market | $707,000 | -- | -- |
| 11/05/2015 11/05/15 | Price Changed | $734,900 | -2.0% | $169 / Sq Ft |
| 08/20/2015 08/20/15 | For Sale | $749,900 | 0.0% | $173 / Sq Ft |
| 08/20/2015 08/20/15 | Price Changed | $749,900 | -3.8% | $173 / Sq Ft |
| 08/06/2015 08/06/15 | Pending | -- | -- | -- |
| 07/18/2015 07/18/15 | Price Changed | $779,888 | -2.5% | $180 / Sq Ft |
| 07/15/2015 07/15/15 | For Sale | $799,950 | 0.0% | $184 / Sq Ft |
| 07/11/2015 07/11/15 | Pending | -- | -- | -- |
| 07/01/2015 07/01/15 | For Sale | $799,950 | +53.9% | $184 / Sq Ft |
| 03/09/2012 03/09/12 | Sold | $519,900 | -1.9% | $120 / Sq Ft |
| 01/25/2012 01/25/12 | Pending | -- | -- | -- |
| 01/13/2012 01/13/12 | Price Changed | $529,900 | -1.1% | $122 / Sq Ft |
| 01/13/2012 01/13/12 | Price Changed | $535,900 | -1.5% | $123 / Sq Ft |
| 12/13/2011 12/13/11 | Price Changed | $544,000 | -2.0% | $125 / Sq Ft |
| 12/01/2011 12/01/11 | For Sale | $555,000 | -- | $128 / Sq Ft |
Tax History Compared to Growth
Tax History
| Year | Tax Paid | Tax Assessment Tax Assessment Total Assessment is a certain percentage of the fair market value that is determined by local assessors to be the total taxable value of land and additions on the property. | Land | Improvement |
|---|---|---|---|---|
| 2025 | $5,462 | $67,730 | -- | -- |
| 2024 | $5,488 | $64,504 | -- | -- |
| 2023 | $5,488 | $89,780 | $17,950 | $71,830 |
| 2022 | $5,321 | $61,200 | $12,240 | $48,960 |
| 2021 | $5,507 | $58,370 | $11,670 | $46,700 |
| 2020 | $5,414 | $55,010 | $11,000 | $44,010 |
| 2019 | $4,991 | $55,010 | $11,000 | $44,010 |
| 2018 | $4,837 | $52,560 | $10,510 | $42,050 |
| 2017 | $4,663 | $50,750 | $10,150 | $40,600 |
| 2016 | $4,794 | $47,730 | $9,540 | $38,190 |
| 2015 | $4,317 | $50,180 | $10,030 | $40,150 |
Agents Affiliated with this Home
-
D
Seller's Agent in 2025
Deanna Richmond
Realty One Group
(480) 321-8100
2 in this area
24 Total Sales
-

Buyer's Agent in 2025
Diana Manning
HomeSmart
(602) 448-0314
1 in this area
14 Total Sales
-

Seller's Agent in 2016
Shane Cook
eXp Realty
(480) 703-3316
1 in this area
50 Total Sales
-
J
Seller's Agent in 2012
Jeannie Olsen
Camelot Homes, Inc.
-

Buyer's Agent in 2012
Marsha Sandoval
MKS Realty Group
(480) 628-0467
1 in this area
27 Total Sales
Map
Source: Arizona Regional Multiple Listing Service (ARMLS)
MLS Number: 5301649
APN: 304-14-605
- 2558 E Page Ct
- 3062 E Cullumber St
- 2954 E Cotton Ln
- 330 N Portland Ave
- 290 N Portland Ave
- 3177 E Redfield Rd
- 3314 E Page Ave
- 2875 E Morrison Ranch Pkwy
- 3011 E Morrison Ranch Pkwy
- 3342 E Cotton Ln
- 865 N Poinciana Ct Unit 7
- 2476 E Marlene Dr
- 2018 E Page Ave Unit 33
- 2129 E Page Ave
- 3466 E Bruce Ave
- 3478 E Park Ave
- 2107 E Park Ave
- 804 N Jamaica Way
- 3555 E Page Ct
- 3568 E Bruce Ave
