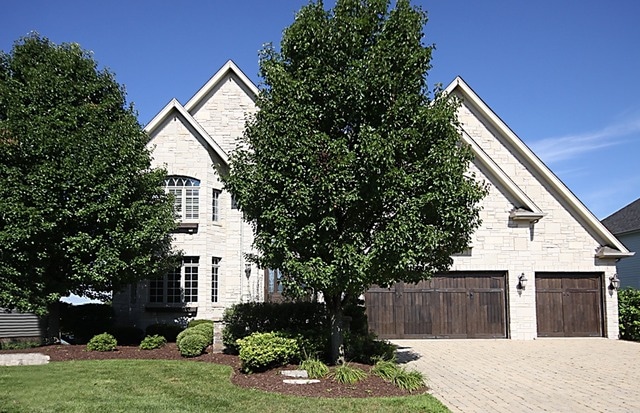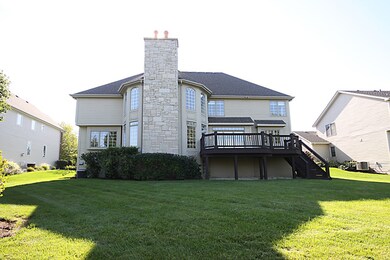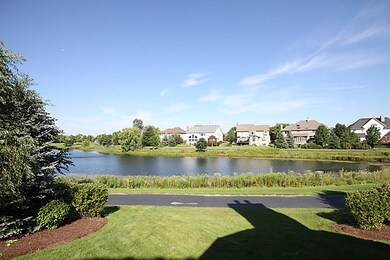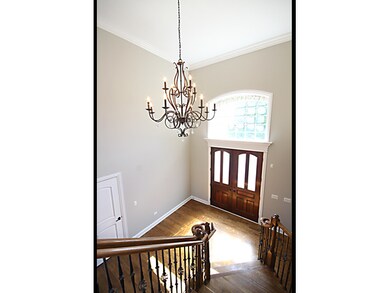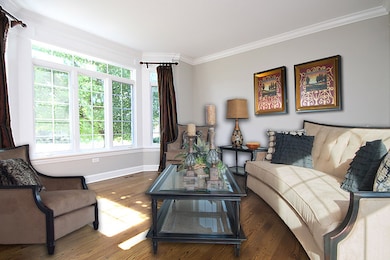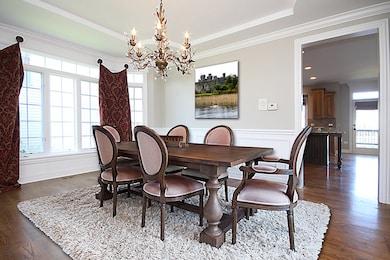
2820 Mistflower Ln Naperville, IL 60564
Tall Grass NeighborhoodEstimated Value: $1,012,921 - $1,193,000
Highlights
- Lake Front
- Landscaped Professionally
- Recreation Room
- Fry Elementary School Rated A+
- Deck
- Vaulted Ceiling
About This Home
As of February 2017Exquisite, custom home with lake view in Tall Grass subdivision. Limestone front exterior, stained doors, paver brick driveway, and amazing landscaping create great curb appeal. Kitchen is a culinary delight with professional grade appliances, granite, and travertine backspace. Dramatic two-story entry and family room await you. Soaring windows surround the beautiful stone fireplace. From the family room and kitchen, view the lake and fabulous back yard and large deck. Custom lighting, painting, millwork, ceilings, and hardwood floors create a truly deluxe decor. Relax in a gorgeous light-filled master bedroom and spa-like master bath. Entertain in the professionally finished English basement, complete with wet bar, exercise/game room, media room, fireplace, and 5th bedroom with full bath--great guest suite! This home offers a tranquil setting and effortless entertaining options...
Last Agent to Sell the Property
john greene, Realtor License #475126201 Listed on: 10/04/2016

Home Details
Home Type
- Single Family
Est. Annual Taxes
- $21,003
Year Built
- 2006
Lot Details
- Lake Front
- Landscaped Professionally
HOA Fees
- $52 per month
Parking
- Attached Garage
- Garage Transmitter
- Garage Door Opener
- Brick Driveway
- Garage Is Owned
Home Design
- Traditional Architecture
- Brick Exterior Construction
- Slab Foundation
- Asphalt Shingled Roof
- Stone Siding
- Cedar
Interior Spaces
- Wet Bar
- Bar Fridge
- Vaulted Ceiling
- Wood Burning Fireplace
- Gas Log Fireplace
- Den
- Recreation Room
- Game Room
- Home Gym
- Water Views
- Finished Basement
- Finished Basement Bathroom
Kitchen
- Breakfast Bar
- Walk-In Pantry
- Double Oven
- Microwave
- High End Refrigerator
- Bar Refrigerator
- Dishwasher
- Stainless Steel Appliances
- Kitchen Island
- Disposal
Bedrooms and Bathrooms
- Primary Bathroom is a Full Bathroom
- In-Law or Guest Suite
- Dual Sinks
- Whirlpool Bathtub
- Separate Shower
Laundry
- Laundry on main level
- Dryer
- Washer
Utilities
- Forced Air Zoned Heating and Cooling System
- Heating System Uses Gas
- Lake Michigan Water
Additional Features
- Deck
- Property is near a bus stop
Listing and Financial Details
- Homeowner Tax Exemptions
Ownership History
Purchase Details
Home Financials for this Owner
Home Financials are based on the most recent Mortgage that was taken out on this home.Purchase Details
Home Financials for this Owner
Home Financials are based on the most recent Mortgage that was taken out on this home.Purchase Details
Home Financials for this Owner
Home Financials are based on the most recent Mortgage that was taken out on this home.Similar Homes in Naperville, IL
Home Values in the Area
Average Home Value in this Area
Purchase History
| Date | Buyer | Sale Price | Title Company |
|---|---|---|---|
| Abraham Saju | $715,000 | Fidelity National Title | |
| Barton Michael | $930,000 | Chicago Title Insurance Co | |
| Fessler Inc | $183,000 | Chicago Title Insurance Co |
Mortgage History
| Date | Status | Borrower | Loan Amount |
|---|---|---|---|
| Open | Abraham Saju | $575,000 | |
| Closed | Abraham Saju | $597,000 | |
| Closed | Abraham Saju | $612,000 | |
| Closed | Abraham Saju | $641,000 | |
| Closed | Abraham Saju | $643,500 | |
| Previous Owner | Barton Michael | $743,920 | |
| Previous Owner | Barton Michael | $92,990 | |
| Previous Owner | Fessler Inc | $682,500 | |
| Previous Owner | Fessler Inc | $411,750 |
Property History
| Date | Event | Price | Change | Sq Ft Price |
|---|---|---|---|---|
| 02/13/2017 02/13/17 | Sold | $715,000 | -4.7% | $152 / Sq Ft |
| 10/24/2016 10/24/16 | Pending | -- | -- | -- |
| 10/04/2016 10/04/16 | For Sale | $749,900 | -- | $160 / Sq Ft |
Tax History Compared to Growth
Tax History
| Year | Tax Paid | Tax Assessment Tax Assessment Total Assessment is a certain percentage of the fair market value that is determined by local assessors to be the total taxable value of land and additions on the property. | Land | Improvement |
|---|---|---|---|---|
| 2023 | $21,003 | $295,440 | $58,597 | $236,843 |
| 2022 | $19,666 | $277,431 | $55,432 | $221,999 |
| 2021 | $18,437 | $264,220 | $52,792 | $211,428 |
| 2020 | $18,085 | $260,034 | $51,956 | $208,078 |
| 2019 | $17,772 | $252,706 | $50,492 | $202,214 |
| 2018 | $19,368 | $269,654 | $49,381 | $220,273 |
| 2017 | $19,023 | $256,959 | $48,106 | $208,853 |
| 2016 | $18,995 | $251,427 | $47,070 | $204,357 |
| 2015 | $18,888 | $241,757 | $45,260 | $196,497 |
| 2014 | $18,888 | $235,621 | $45,270 | $190,351 |
| 2013 | $18,888 | $235,621 | $45,270 | $190,351 |
Agents Affiliated with this Home
-
Lori Gaul

Seller's Agent in 2017
Lori Gaul
john greene Realtor
(630) 650-1134
3 Total Sales
-
Molly Bartlett

Buyer's Agent in 2017
Molly Bartlett
Compass
(773) 691-6952
43 Total Sales
Map
Source: Midwest Real Estate Data (MRED)
MLS Number: MRD09358316
APN: 01-09-407-014
- 3504 Redwing Ct
- 3435 Redwing Dr
- 3103 Saganashkee Ln
- 4133 Royal Mews Cir
- 3412 Sunnyside Ct
- 3023 Saganashkee Ln Unit 8
- 24531 W 103rd St
- 24452 W Blvd Dejohn Unit 2
- 3620 Ambrosia Dr
- 3421 Goldfinch Dr
- 3419 Goldfinch Dr
- 3511 Stackinghay Dr
- 24144 Royal Worlington Dr
- 10603 Royal Porthcawl Dr
- 4123 Easy Cir
- 24161 Brancaster Dr
- 4008 Viburnum Ct
- 4007 Viburnum Ct
- 10749 Royal Porthcawl Dr
- 24065 Brancaster Dr
- 2820 Mistflower Ln
- 2824 Mistflower Ln Unit 2
- 2816 Mistflower Ln Unit 6
- 2828 Mistflower Ln
- 2812 Mistflower Ln Unit 6
- 2904 Mistflower Ln
- 3852 Junebreeze Ln
- 2808 Mistflower Ln
- 2908 Mistflower Ln
- 3848 Junebreeze Ln
- 3208 Rollingridge Rd
- 3212 Rollingridge Rd
- 3204 Rollingridge Rd Unit 6
- 3851 Junebreeze Ln
- 3216 Rollingridge Rd
- 3303 Danlaur Ct
- 3104 Rollingridge Rd Unit 6
- 3844 Junebreeze Ln
- 3304 Rollingridge Rd
- 3307 Danlaur Ct Unit 6
