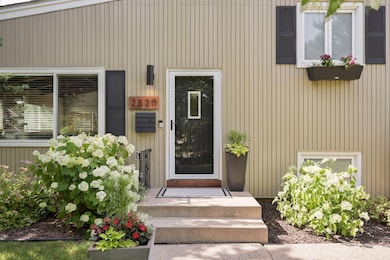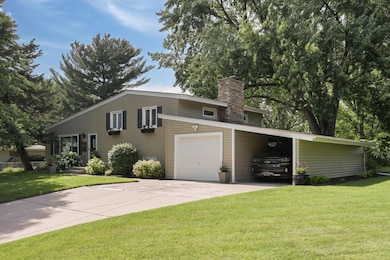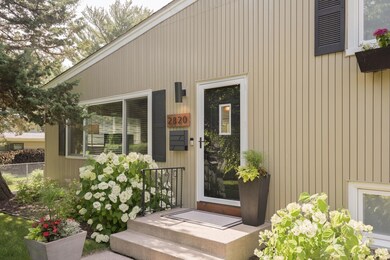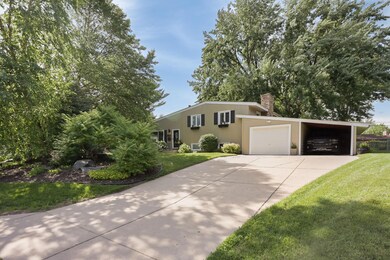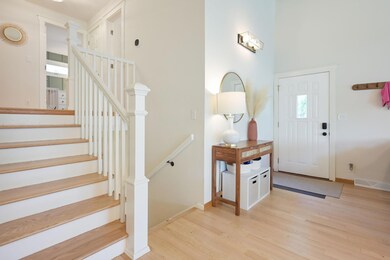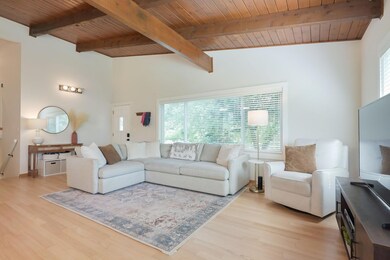
2820 Overlook Dr Minneapolis, MN 55431
West Bloomington NeighborhoodHighlights
- Deck
- Game Room
- The kitchen features windows
- No HOA
- Stainless Steel Appliances
- 1 Car Attached Garage
About This Home
As of July 2025This beautifully updated mid-century modern home offers 3 bedrooms all on one level, 2 updated bathrooms, and a layout that blends function with style. You’ll love the open-concept floor plan—perfect for both entertaining and everyday living.
The gourmet kitchen is a showstopper, featuring granite countertops, custom cabinets, stainless steel appliances, and beautifully designed lighting. The spacious lower-level family room provides a warm and welcoming retreat with a cozy fireplace and a stylish new bar area—ideal for entertaining or relaxing at home.
Throughout the house, thoughtful renovations and attention to detail shine. Enjoy refinished hardwood floors, new carpet and windows, and modern updates that give the home a fresh, contemporary feel.
Step outside to a well-manicured yard with a spacious fenced backyard, a relaxing deck, and mature trees that offer privacy and shade. Located in West Bloomington near the river bluffs, this home has convenient access to bike trails, the golf course, and numerous restaurants—making it easy to get almost anywhere.
Every inch of this home has been designed with comfort, function, and character in mind—creating a space that feels fresh, beautiful, and truly livable.
Home Details
Home Type
- Single Family
Est. Annual Taxes
- $5,118
Year Built
- Built in 1955
Lot Details
- 0.4 Acre Lot
- Lot Dimensions are 130x146x117x148
- Property is Fully Fenced
- Chain Link Fence
Parking
- 1 Car Attached Garage
Home Design
- Split Level Home
Interior Spaces
- 1,825 Sq Ft Home
- Brick Fireplace
- Family Room with Fireplace
- Living Room
- Game Room
- Basement
Kitchen
- Range
- Microwave
- Dishwasher
- Stainless Steel Appliances
- The kitchen features windows
Bedrooms and Bathrooms
- 3 Bedrooms
Laundry
- Dryer
- Washer
Outdoor Features
- Deck
Utilities
- Forced Air Heating and Cooling System
- Humidifier
- 150 Amp Service
- Satellite Dish
Community Details
- No Home Owners Association
- Ramblewood Subdivision
Listing and Financial Details
- Assessor Parcel Number 2902724130022
Ownership History
Purchase Details
Home Financials for this Owner
Home Financials are based on the most recent Mortgage that was taken out on this home.Purchase Details
Home Financials for this Owner
Home Financials are based on the most recent Mortgage that was taken out on this home.Purchase Details
Similar Homes in Minneapolis, MN
Home Values in the Area
Average Home Value in this Area
Purchase History
| Date | Type | Sale Price | Title Company |
|---|---|---|---|
| Warranty Deed | $372,500 | Results Title | |
| Warranty Deed | $268,500 | -- | |
| Interfamily Deed Transfer | $220,000 | -- | |
| Deed | $372,500 | -- |
Mortgage History
| Date | Status | Loan Amount | Loan Type |
|---|---|---|---|
| Open | $333,000 | New Conventional | |
| Previous Owner | $189,247 | New Conventional | |
| Previous Owner | $201,375 | New Conventional | |
| Previous Owner | $67,125 | Unknown | |
| Previous Owner | $30,000 | Credit Line Revolving | |
| Closed | $333,000 | No Value Available |
Property History
| Date | Event | Price | Change | Sq Ft Price |
|---|---|---|---|---|
| 07/15/2025 07/15/25 | Sold | $460,000 | 0.0% | $252 / Sq Ft |
| 07/09/2025 07/09/25 | Pending | -- | -- | -- |
| 06/24/2025 06/24/25 | Off Market | $460,000 | -- | -- |
| 06/21/2025 06/21/25 | For Sale | $439,900 | -4.4% | $241 / Sq Ft |
| 06/19/2025 06/19/25 | Off Market | $460,000 | -- | -- |
| 06/19/2025 06/19/25 | For Sale | $439,900 | -- | $241 / Sq Ft |
Tax History Compared to Growth
Tax History
| Year | Tax Paid | Tax Assessment Tax Assessment Total Assessment is a certain percentage of the fair market value that is determined by local assessors to be the total taxable value of land and additions on the property. | Land | Improvement |
|---|---|---|---|---|
| 2023 | $4,743 | $394,700 | $146,800 | $247,900 |
| 2022 | $4,404 | $392,500 | $146,800 | $245,700 |
| 2021 | $3,747 | $347,800 | $135,700 | $212,100 |
| 2020 | $3,950 | $302,900 | $131,900 | $171,000 |
| 2019 | $3,320 | $309,600 | $131,900 | $177,700 |
| 2018 | $3,202 | $260,300 | $128,200 | $132,100 |
| 2017 | $2,966 | $231,700 | $115,100 | $116,600 |
| 2016 | $3,033 | $225,400 | $114,700 | $110,700 |
| 2015 | $2,964 | $213,300 | $111,300 | $102,000 |
| 2014 | -- | $193,100 | $107,900 | $85,200 |
Agents Affiliated with this Home
-
Michelle Petersen
M
Seller's Agent in 2025
Michelle Petersen
Associated, REALTORS
(952) 447-6066
1 in this area
14 Total Sales
-
John Clay

Seller Co-Listing Agent in 2025
John Clay
Associated, REALTORS
(612) 369-6523
5 in this area
154 Total Sales
-
Gregory Alexander
G
Buyer's Agent in 2025
Gregory Alexander
Atlus Real Estate
(651) 491-9442
1 in this area
19 Total Sales
Map
Source: NorthstarMLS
MLS Number: 6741981
APN: 29-027-24-13-0022
- 2511 W 112th St
- 2501 W 112th St
- 11019 Xerxes Ave S
- 11021 Russell Ave S
- 10832 Upton Ave S
- 10716 Washburn Ave S
- 10706 York Ave S
- 10733 Beard Ave S
- 4001 W 111th St
- 10624 Sheridan Ave S
- 4200 Overlook Dr
- 3213 W Old Shakopee Rd
- 11040 Irwin Ave S
- 2901 W Old Shakopee Rd
- 4301 Overlook Dr
- 10424 Washburn Ave S
- 4664 Morris Ln
- 4501 Overlook Dr
- 4608 Oxborough Ln
- 4709 W 111th St

