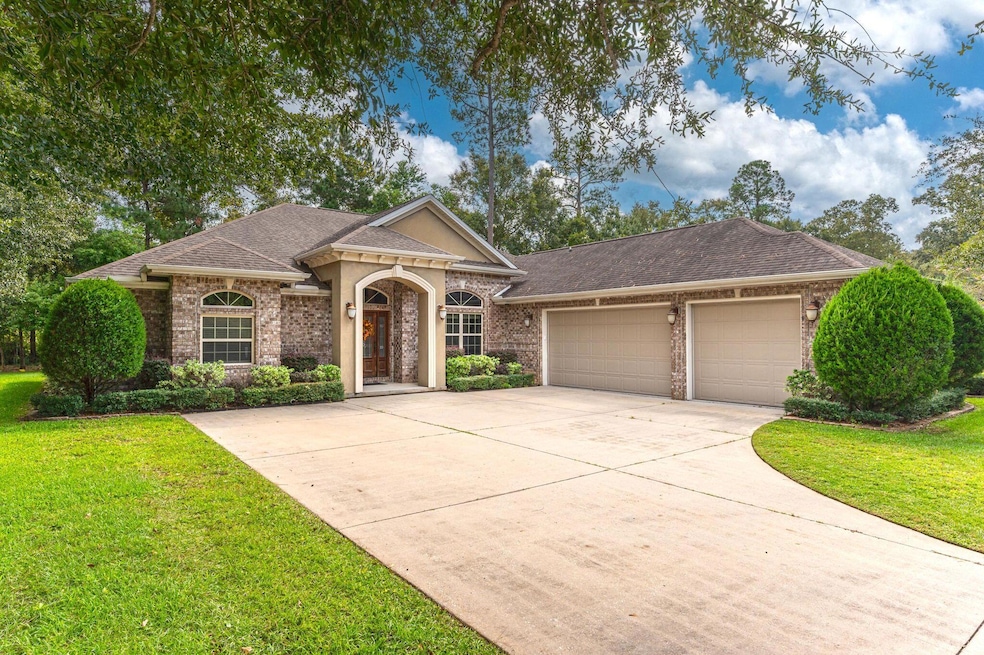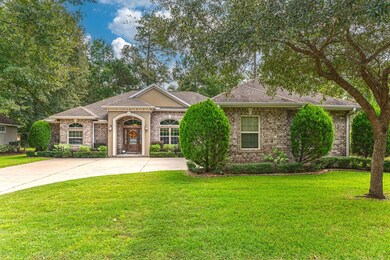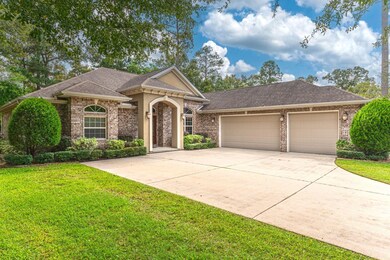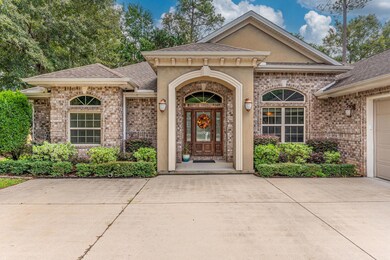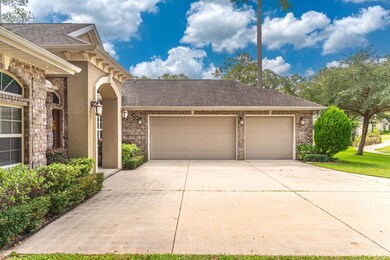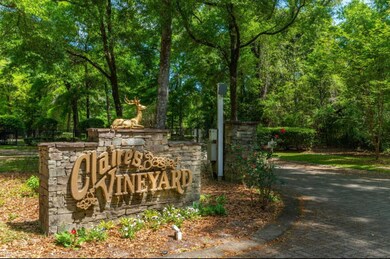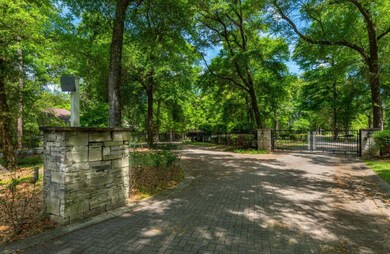
2820 Pear Orchard Blvd Crestview, FL 32539
Highlights
- Gated Community
- Maid or Guest Quarters
- Wood Flooring
- Craftsman Architecture
- Vaulted Ceiling
- Walk-In Pantry
About This Home
As of June 2024Price reduced and Seller is motivated to sell due to job relocation!
This home was built with beautiful architectural detail. All brick exterior with some stucco style accents at the front elevation. Tinted windows on front of home. Beautiful solid door imported from Brazil welcomes you into the home with 11 ft ceilings in foyer.The home features a great floor plan with 2 living and dining areas. The master bedroom is on opposite side of secondary bdrms. guest suite at rear rt side of home. It features 2 large closets,bathroom w spacious oversized shower & whirlpool garden tub, Kohler fixtures, raised glass sinks. Kitchen is a chef's dream with granite counters, kitchen island w vegetable sink, breakfast bar, custom cabinetry, and a large pantry. crown molding throughout, hardwood flooring and travertine tile throughout living/wet areas.The layout and design of home are extremely thoughtful. The home is prewired for surround sound, has 5 built-in security cameras located inside and outside the home and they will record activity for several months and also allow you to view your home online from anywhere in the world from your smartphone or computer. 3 car garage, 80 gallon water heater, 4 ton a/c, upgraded lighting, recessed lighting, electrical outlets in the soffits for all your holiday decorating, lots of bells and whistles!
Last Agent to Sell the Property
ERA American Real Estate License #3521922 Listed on: 01/04/2024
Home Details
Home Type
- Single Family
Est. Annual Taxes
- $3,013
Year Built
- Built in 2013
Lot Details
- 0.29 Acre Lot
- Lot Dimensions are 81x161
- Property fronts a private road
- Back Yard Fenced
- Interior Lot
- Level Lot
- Sprinkler System
HOA Fees
- $108 Monthly HOA Fees
Parking
- 3 Car Attached Garage
- Automatic Garage Door Opener
Home Design
- Craftsman Architecture
- Brick Exterior Construction
- Dimensional Roof
- Composition Shingle Roof
Interior Spaces
- 2,581 Sq Ft Home
- 1-Story Property
- Shelving
- Crown Molding
- Coffered Ceiling
- Tray Ceiling
- Vaulted Ceiling
- Ceiling Fan
- Recessed Lighting
- Double Pane Windows
- Entrance Foyer
- Living Room
- Breakfast Room
- Dining Room
- Pull Down Stairs to Attic
- Fire and Smoke Detector
Kitchen
- Breakfast Bar
- Walk-In Pantry
- Electric Oven or Range
- Self-Cleaning Oven
- Induction Cooktop
- Microwave
- Kitchen Island
- Disposal
Flooring
- Wood
- Wall to Wall Carpet
- Tile
Bedrooms and Bathrooms
- 4 Bedrooms
- Split Bedroom Floorplan
- En-Suite Primary Bedroom
- Maid or Guest Quarters
- In-Law or Guest Suite
- 3 Full Bathrooms
- Dual Vanity Sinks in Primary Bathroom
- Separate Shower in Primary Bathroom
- Garden Bath
Laundry
- Laundry Room
- Exterior Washer Dryer Hookup
Outdoor Features
- Open Patio
- Porch
Schools
- Walker Elementary School
- Davidson Middle School
- Crestview High School
Utilities
- Central Heating and Cooling System
- Underground Utilities
- Electric Water Heater
- Septic Tank
- Phone Available
- Cable TV Available
Listing and Financial Details
- Assessor Parcel Number 33-4N-23-0100-000A-0030
Community Details
Overview
- Claires Vineyard Subdivision
- The community has rules related to covenants
Additional Features
- Community Pavilion
- Gated Community
Ownership History
Purchase Details
Home Financials for this Owner
Home Financials are based on the most recent Mortgage that was taken out on this home.Purchase Details
Home Financials for this Owner
Home Financials are based on the most recent Mortgage that was taken out on this home.Purchase Details
Home Financials for this Owner
Home Financials are based on the most recent Mortgage that was taken out on this home.Purchase Details
Home Financials for this Owner
Home Financials are based on the most recent Mortgage that was taken out on this home.Purchase Details
Home Financials for this Owner
Home Financials are based on the most recent Mortgage that was taken out on this home.Similar Homes in Crestview, FL
Home Values in the Area
Average Home Value in this Area
Purchase History
| Date | Type | Sale Price | Title Company |
|---|---|---|---|
| Warranty Deed | $445,000 | Old South Land Title | |
| Warranty Deed | $479,900 | Old South Land Title | |
| Warranty Deed | $335,000 | Mcneese Title Llc | |
| Warranty Deed | $329,900 | Old South Land Title | |
| Special Warranty Deed | $70,000 | Attorney |
Mortgage History
| Date | Status | Loan Amount | Loan Type |
|---|---|---|---|
| Previous Owner | $342,705 | VA | |
| Previous Owner | $277,900 | Stand Alone Refi Refinance Of Original Loan | |
| Previous Owner | $296,824 | Purchase Money Mortgage |
Property History
| Date | Event | Price | Change | Sq Ft Price |
|---|---|---|---|---|
| 06/17/2024 06/17/24 | Sold | $445,000 | -1.1% | $172 / Sq Ft |
| 05/28/2024 05/28/24 | Pending | -- | -- | -- |
| 05/01/2024 05/01/24 | Price Changed | $450,000 | -4.3% | $174 / Sq Ft |
| 03/25/2024 03/25/24 | Price Changed | $470,000 | -3.1% | $182 / Sq Ft |
| 02/23/2024 02/23/24 | Price Changed | $485,000 | -0.8% | $188 / Sq Ft |
| 01/04/2024 01/04/24 | Price Changed | $489,000 | -1.2% | $189 / Sq Ft |
| 10/06/2023 10/06/23 | Price Changed | $495,000 | -4.8% | $192 / Sq Ft |
| 09/22/2023 09/22/23 | For Sale | $520,000 | +8.4% | $201 / Sq Ft |
| 05/24/2023 05/24/23 | Sold | $479,900 | 0.0% | $189 / Sq Ft |
| 04/16/2023 04/16/23 | Pending | -- | -- | -- |
| 04/07/2023 04/07/23 | For Sale | $479,900 | +43.3% | $189 / Sq Ft |
| 02/21/2020 02/21/20 | Sold | $335,000 | 0.0% | $132 / Sq Ft |
| 01/23/2020 01/23/20 | Pending | -- | -- | -- |
| 10/18/2019 10/18/19 | For Sale | $335,000 | +1.5% | $132 / Sq Ft |
| 06/17/2013 06/17/13 | Sold | $329,900 | 0.0% | $122 / Sq Ft |
| 05/31/2013 05/31/13 | Pending | -- | -- | -- |
| 02/08/2013 02/08/13 | For Sale | $329,900 | -- | $122 / Sq Ft |
Tax History Compared to Growth
Tax History
| Year | Tax Paid | Tax Assessment Tax Assessment Total Assessment is a certain percentage of the fair market value that is determined by local assessors to be the total taxable value of land and additions on the property. | Land | Improvement |
|---|---|---|---|---|
| 2024 | $3,080 | $428,379 | $31,592 | $396,787 |
| 2023 | $3,080 | $344,404 | $0 | $0 |
| 2022 | $3,013 | $334,373 | $0 | $0 |
| 2021 | $3,025 | $324,634 | $26,265 | $298,369 |
| 2020 | $2,538 | $274,406 | $0 | $0 |
| 2019 | $2,517 | $268,237 | $0 | $0 |
| 2018 | $2,502 | $263,236 | $0 | $0 |
| 2017 | $2,499 | $257,822 | $0 | $0 |
| 2016 | $2,433 | $252,519 | $0 | $0 |
| 2015 | $2,499 | $250,764 | $0 | $0 |
| 2014 | $2,510 | $248,774 | $0 | $0 |
Agents Affiliated with this Home
-
Joyce Campbell

Seller's Agent in 2024
Joyce Campbell
ERA American Real Estate
(214) 566-3377
25 Total Sales
-
Test Test
T
Buyer's Agent in 2024
Test Test
ECN - Unknown Office
(585) 329-5058
3,477 Total Sales
-
Lori Zimmerman

Seller's Agent in 2023
Lori Zimmerman
RE/MAX
(850) 259-4339
55 Total Sales
-
Kathy Wilhelm

Seller's Agent in 2020
Kathy Wilhelm
ERA American Real Estate
(850) 423-5005
73 Total Sales
-
M
Buyer's Agent in 2020
Marie Gay
Classic Luxury Real Estate LLC
-
-
Seller's Agent in 2013
- Ecn.rets.e0787
ecn.rets.RETS_OFFICE
Map
Source: Emerald Coast Association of REALTORS®
MLS Number: 932877
APN: 33-4N-23-0100-000A-0030
- 2948 Barton Rd
- 5771 Flora Lee Ln
- 3183 Border Creek Dr
- 3155 Border Creek Dr
- 5740 Highway 85 N
- 3063 Crown Creek Cir
- 3045 Crown Creek Cir
- Lot 20 Winchester Way
- 3077 Border Creek Rd
- Lot 40 Hunter Dr
- 3098 Border Creek Dr
- 1415 Grandview Dr
- 3018 Crown Creek Cir
- 147 NE Fourth Ave
- 3019 Airport Rd
- 128 Twin Oak Dr
- 5808 Hilary St
- 195 Ridgeway Cir
- 315 Keswick Ln
- 121 Hillwood Dr
