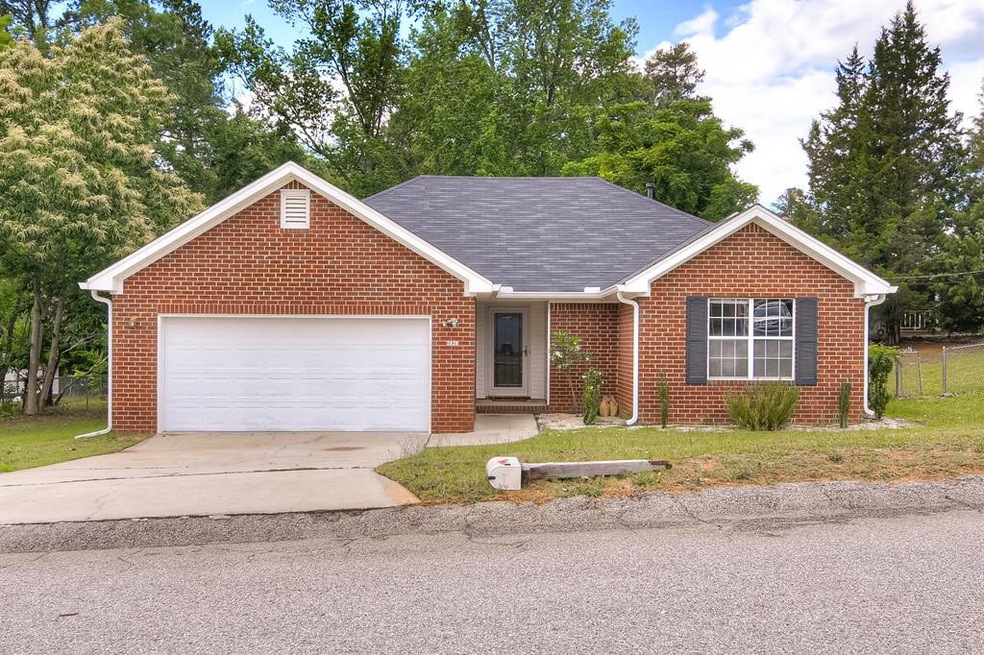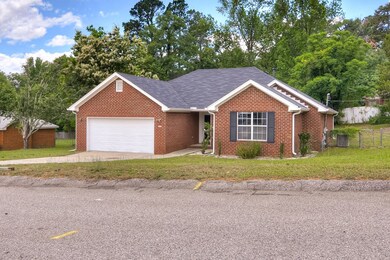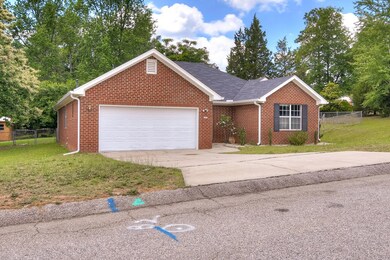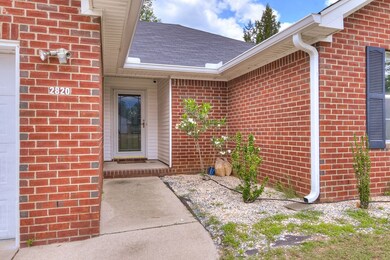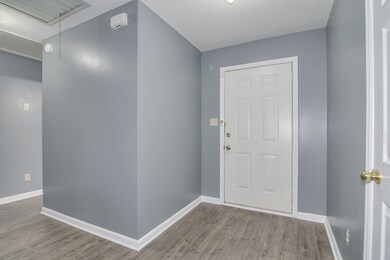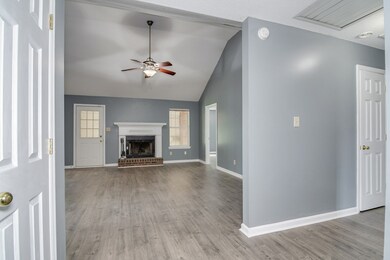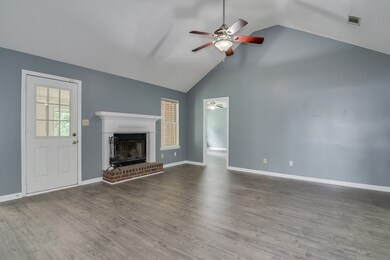
2820 Ridgeview Dr Augusta, GA 30909
Belair NeighborhoodHighlights
- A-Frame Home
- Sun or Florida Room
- No HOA
- Main Floor Primary Bedroom
- Great Room
- Breakfast Room
About This Home
As of July 2020Beautiful brick home in Bel Ridge Subdivision. Large eat in kitchen, Vaulted ceilings in living room with a wood burning fireplace and large mantle. Owner suite off of living room with large owner bath. Sunroom with French doors leading to fenced in back yard. Freshly painted! Convenient to Fort Gordon!
Last Agent to Sell the Property
Todd Luckey
Re/max Partners Listed on: 05/20/2020
Home Details
Home Type
- Single Family
Est. Annual Taxes
- $535
Year Built
- Built in 1994
Lot Details
- 0.39 Acre Lot
- Fenced
- Landscaped
Parking
- 2 Car Attached Garage
Home Design
- A-Frame Home
- Brick Exterior Construction
- Composition Roof
Interior Spaces
- 1,721 Sq Ft Home
- Ceiling Fan
- Brick Fireplace
- Great Room
- Family Room
- Living Room with Fireplace
- Breakfast Room
- Dining Room
- Sun or Florida Room
- Laminate Flooring
- Crawl Space
- Pull Down Stairs to Attic
Kitchen
- Eat-In Kitchen
- Dishwasher
Bedrooms and Bathrooms
- 3 Bedrooms
- Primary Bedroom on Main
Laundry
- Laundry Room
- Dryer
- Washer
Schools
- Belair K8 Elementary And Middle School
- Westside High School
Additional Features
- Enclosed patio or porch
- Forced Air Heating System
Community Details
- No Home Owners Association
- Bel Ridge Subdivision
Listing and Financial Details
- Assessor Parcel Number 0390176000
Ownership History
Purchase Details
Home Financials for this Owner
Home Financials are based on the most recent Mortgage that was taken out on this home.Purchase Details
Home Financials for this Owner
Home Financials are based on the most recent Mortgage that was taken out on this home.Purchase Details
Purchase Details
Purchase Details
Similar Homes in Augusta, GA
Home Values in the Area
Average Home Value in this Area
Purchase History
| Date | Type | Sale Price | Title Company |
|---|---|---|---|
| Warranty Deed | $156,000 | -- | |
| Warranty Deed | $120,000 | -- | |
| Quit Claim Deed | -- | None Available | |
| Deed | -- | -- | |
| Deed | -- | -- | |
| Deed | $90,900 | -- | |
| Deed | -- | -- |
Mortgage History
| Date | Status | Loan Amount | Loan Type |
|---|---|---|---|
| Open | $156,000 | VA | |
| Previous Owner | $122,580 | VA |
Property History
| Date | Event | Price | Change | Sq Ft Price |
|---|---|---|---|---|
| 07/15/2020 07/15/20 | Sold | $156,000 | +0.6% | $91 / Sq Ft |
| 05/23/2020 05/23/20 | Pending | -- | -- | -- |
| 05/20/2020 05/20/20 | For Sale | $155,000 | +29.2% | $90 / Sq Ft |
| 09/29/2016 09/29/16 | Sold | $120,000 | 0.0% | $69 / Sq Ft |
| 08/20/2016 08/20/16 | Pending | -- | -- | -- |
| 08/05/2016 08/05/16 | For Sale | $120,000 | -- | $69 / Sq Ft |
Tax History Compared to Growth
Tax History
| Year | Tax Paid | Tax Assessment Tax Assessment Total Assessment is a certain percentage of the fair market value that is determined by local assessors to be the total taxable value of land and additions on the property. | Land | Improvement |
|---|---|---|---|---|
| 2024 | $535 | $85,900 | $10,000 | $75,900 |
| 2023 | $535 | $84,384 | $10,000 | $74,384 |
| 2022 | $520 | $68,083 | $10,000 | $58,083 |
| 2021 | $485 | $55,793 | $10,000 | $45,793 |
| 2020 | $2,078 | $55,793 | $10,000 | $45,793 |
| 2019 | $1,927 | $47,339 | $8,200 | $39,139 |
| 2018 | $1,923 | $46,821 | $8,200 | $38,621 |
| 2017 | $1,886 | $46,821 | $8,200 | $38,621 |
| 2016 | $1,887 | $46,821 | $8,200 | $38,621 |
| 2015 | $1,900 | $46,821 | $8,200 | $38,621 |
| 2014 | $1,902 | $46,821 | $8,200 | $38,621 |
Agents Affiliated with this Home
-

Seller's Agent in 2020
Todd Luckey
RE/MAX
-
Carolyn Johnson
C
Buyer's Agent in 2020
Carolyn Johnson
Better Homes & Gardens Executive Partners
(706) 627-1040
4 in this area
20 Total Sales
-
Martha Robertson

Seller's Agent in 2016
Martha Robertson
Blanchard & Calhoun - Scott Nixon
(706) 284-5395
56 Total Sales
Map
Source: REALTORS® of Greater Augusta
MLS Number: 455505
APN: 0390176000
- 3204 Bel Ridge Rd
- 1609 Orange Ave
- 3920 Carolyn St
- 3974 Bolton St
- 4413 Wrightsboro Rd
- 4357 Ridge Ct
- 3908 Padrick St
- 4301 Leadville Ct
- 4456 Wrightsboro Rd
- 4521 Logans Way
- 9025 Baker Ct
- 4524 Logans Way
- 2703 Devereux Dr
- 2003 Caton Dr
- 7020 Reagan Cir
- 4086 Harper Franklin Ave
- 6004 Sanibel Dr
- 4028 Calypso Dr
- 6046 Sanibel Dr
- 2344 Belair Spring Rd
