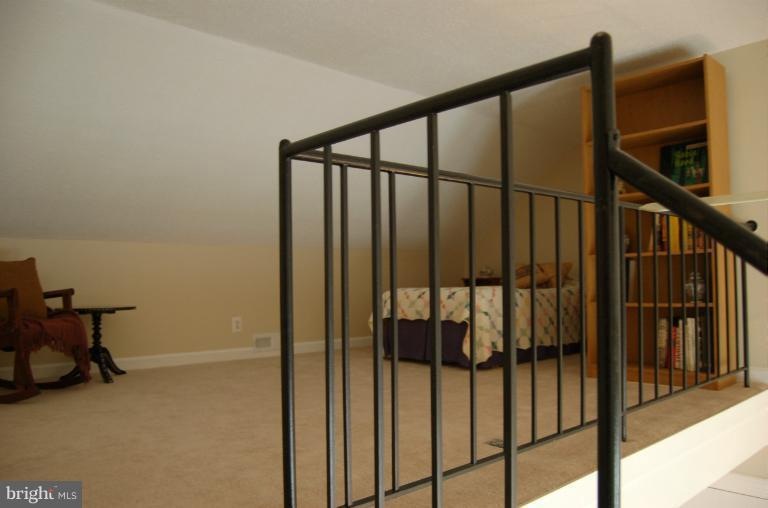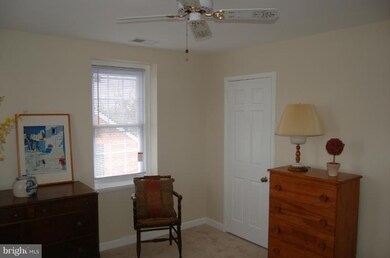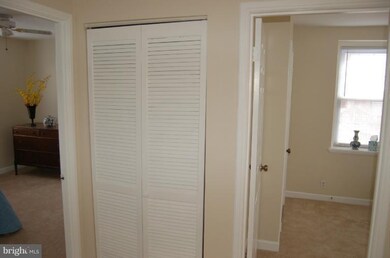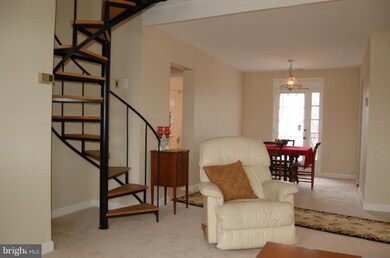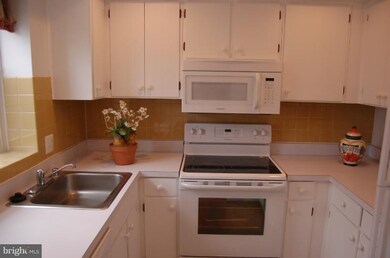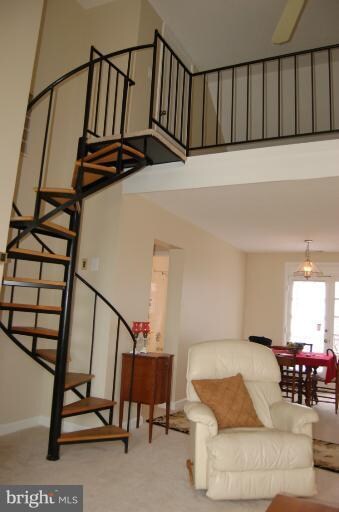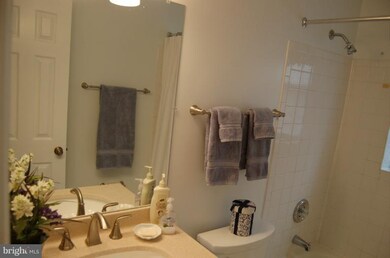
2820 S Abingdon St Unit C1 Arlington, VA 22206
Fairlington NeighborhoodHighlights
- Private Pool
- No Units Above
- Open Floorplan
- Gunston Middle School Rated A-
- View of Trees or Woods
- Curved or Spiral Staircase
About This Home
As of April 2012Superb condo living. Renovated bath, updated kitchen with raised ceilikng, new windows and carpeting. Completely repained - move-in condition. Vaulted ceiling w/spiral staircase to loft and huge storage area. Quiet court w/no thru traffic and ample storage. Close to Shirlington, Old Town, Pentagon and D.C. Show and enjoy. Don't miss this one.
Last Agent to Sell the Property
Barbara Wood
Long & Foster Real Estate, Inc. License #MRIS:55784
Co-Listed By
Bud Wood
Long & Foster Real Estate, Inc.
Property Details
Home Type
- Condominium
Est. Annual Taxes
- $3,059
Year Built
- Built in 1944
Lot Details
- No Units Above
- Historic Home
- Property is in very good condition
HOA Fees
- $318 Monthly HOA Fees
Home Design
- Colonial Architecture
- Brick Exterior Construction
- Slate Roof
Interior Spaces
- 1,238 Sq Ft Home
- Property has 2 Levels
- Open Floorplan
- Curved or Spiral Staircase
- Cathedral Ceiling
- Ceiling Fan
- Double Pane Windows
- ENERGY STAR Qualified Windows with Low Emissivity
- Window Treatments
- Living Room
- Dining Room
- Loft
- Storage Room
- Stacked Washer and Dryer
- Views of Woods
- Intercom
Kitchen
- Electric Oven or Range
- Self-Cleaning Oven
- Stove
- Microwave
- Dishwasher
- Disposal
Bedrooms and Bathrooms
- 2 Main Level Bedrooms
- En-Suite Primary Bedroom
- En-Suite Bathroom
- 1 Full Bathroom
Parking
- Free Parking
- On-Street Parking
- Rented or Permit Required
- Unassigned Parking
Outdoor Features
- Private Pool
- Balcony
Utilities
- Forced Air Heating and Cooling System
- Heat Pump System
- Underground Utilities
- Electric Water Heater
- Cable TV Available
Listing and Financial Details
- Assessor Parcel Number 29-008-442
Community Details
Overview
- Association fees include common area maintenance, exterior building maintenance, lawn maintenance, insurance, pool(s), snow removal, trash
- Low-Rise Condominium
- Berkeley
- Fairlington Villages Community
- The community has rules related to commercial vehicles not allowed, covenants, parking rules
Amenities
- Day Care Facility
- Common Area
- Community Center
- Recreation Room
Recreation
- Tennis Courts
- Community Playground
- Community Pool
Pet Policy
- Pets Allowed
- Pet Restriction
Security
- Fire and Smoke Detector
Ownership History
Purchase Details
Home Financials for this Owner
Home Financials are based on the most recent Mortgage that was taken out on this home.Map
Similar Homes in the area
Home Values in the Area
Average Home Value in this Area
Purchase History
| Date | Type | Sale Price | Title Company |
|---|---|---|---|
| Warranty Deed | $308,000 | -- |
Mortgage History
| Date | Status | Loan Amount | Loan Type |
|---|---|---|---|
| Open | $231,000 | New Conventional |
Property History
| Date | Event | Price | Change | Sq Ft Price |
|---|---|---|---|---|
| 05/03/2012 05/03/12 | Rented | $1,895 | 0.0% | -- |
| 05/03/2012 05/03/12 | Under Contract | -- | -- | -- |
| 04/28/2012 04/28/12 | For Rent | $1,895 | 0.0% | -- |
| 04/20/2012 04/20/12 | Sold | $308,000 | -3.8% | $249 / Sq Ft |
| 03/13/2012 03/13/12 | Pending | -- | -- | -- |
| 03/01/2012 03/01/12 | For Sale | $320,000 | +3.9% | $258 / Sq Ft |
| 02/26/2012 02/26/12 | Off Market | $308,000 | -- | -- |
Tax History
| Year | Tax Paid | Tax Assessment Tax Assessment Total Assessment is a certain percentage of the fair market value that is determined by local assessors to be the total taxable value of land and additions on the property. | Land | Improvement |
|---|---|---|---|---|
| 2024 | $4,403 | $426,200 | $49,900 | $376,300 |
| 2023 | $4,390 | $426,200 | $49,900 | $376,300 |
| 2022 | $4,316 | $419,000 | $49,900 | $369,100 |
| 2021 | $4,139 | $401,800 | $45,000 | $356,800 |
| 2020 | $3,858 | $376,000 | $45,000 | $331,000 |
| 2019 | $3,575 | $348,400 | $41,300 | $307,100 |
| 2018 | $3,350 | $339,700 | $41,300 | $298,400 |
| 2017 | $3,417 | $339,700 | $41,300 | $298,400 |
| 2016 | $3,282 | $331,200 | $41,300 | $289,900 |
| 2015 | $3,210 | $322,300 | $41,300 | $281,000 |
| 2014 | $3,081 | $309,300 | $41,300 | $268,000 |
Source: Bright MLS
MLS Number: 1001568683
APN: 29-008-442
- 2858 S Abingdon St
- 2865 S Abingdon St
- 2743 S Buchanan St
- 4854 28th St S Unit A
- 2862 S Buchanan St Unit B2
- 4829 27th Rd S
- 2922 S Buchanan St Unit C1
- 2923 S Woodstock St Unit D
- 4801 30th St S Unit 2969
- 2605 S Walter Reed Dr Unit A
- 2949 S Columbus St Unit A1
- 2921 F S Woodley St
- 2564 A S Arlington Mill Dr S Unit 5
- 4904 29th Rd S Unit A2
- 4911 29th Rd S
- 4906 29th Rd S Unit B1
- 3031 S Columbus St Unit C2
- 2588 E S Arlington Mill Dr
- 2432 S Culpeper St
- 2512 S Arlington Mill Dr Unit 5
