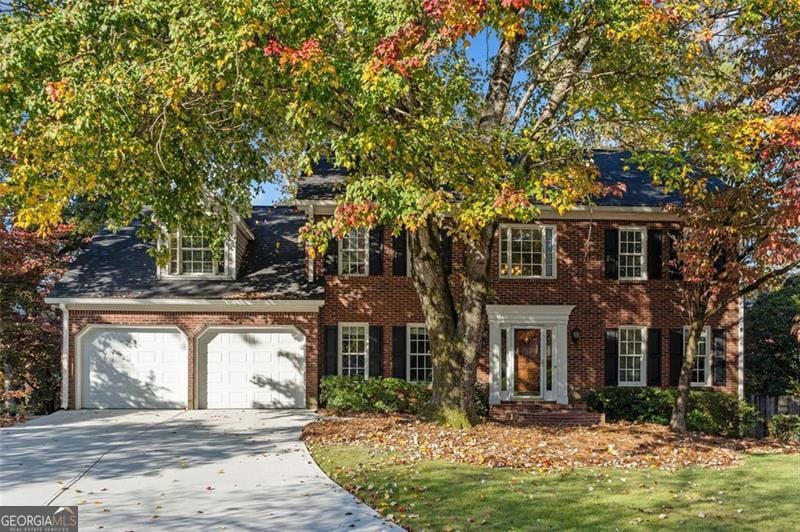
$899,000
- 5 Beds
- 5 Baths
- 3,626 Sq Ft
- 2903 Ashebrooke Dr NE
- Marietta, GA
Tucked away in the sought-after Ashebrooke community, this 5BR/3BA + 2 half bath home offers over 3,500 sq ft of family-friendly living. Features include a sunlit living room, formal dining, private office, upstairs den, and bonus office above the garage. The backyard is built for entertaining with a pool, half basketball court, fire pit, and built-in grilling area. Located in the Walton High
Jude Holmes Keller Knapp
