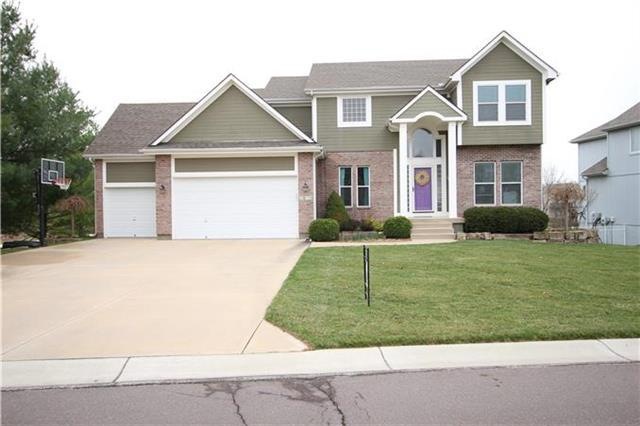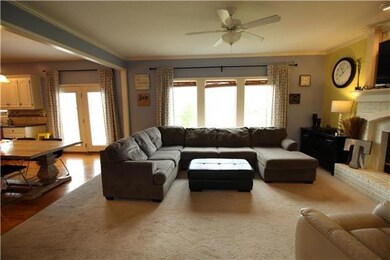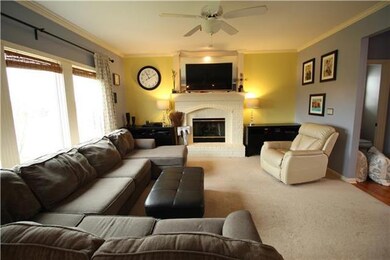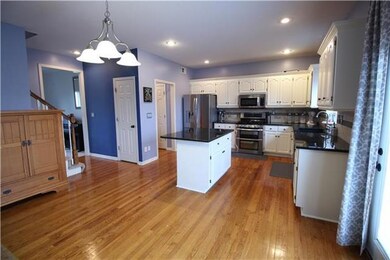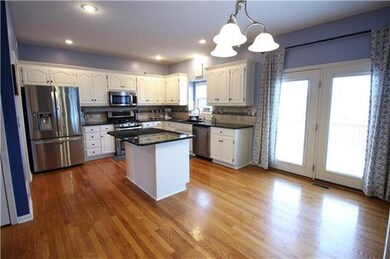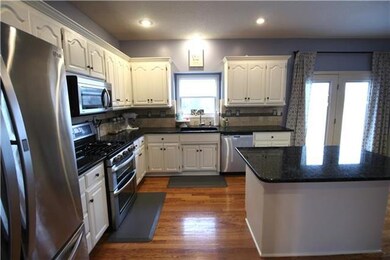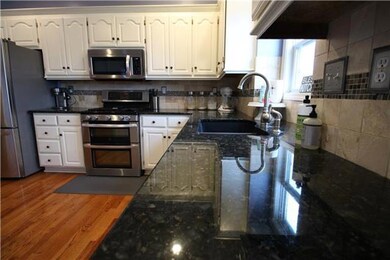
2820 SW Arthur Dr Lees Summit, MO 64082
Lee's Summit NeighborhoodEstimated Value: $495,000 - $524,000
Highlights
- Deck
- Pond
- Traditional Architecture
- Hawthorn Hill Elementary School Rated A
- Vaulted Ceiling
- Wood Flooring
About This Home
As of May 2016Wonderfully Spacious 2 Story Home With Amazing Views! This fabulous home boasts a big kitchen w/ample cabinet/counter space, beautiful granite plus stylish stone tile backsplash, & stainless steel LG appliances. Enjoy nice master bedrm & big master bath w/ceramic tile & large whirlpool tub. Stylish & spacious finished basement w/big wet bar, 5th bedroom/office, extra storage & a walk out view to die for! Beautiful trees, new fence, & large lot complete the package. Welcome home!
Last Agent to Sell the Property
ListPro Team
Baird Realty Group Listed on: 03/18/2016
Home Details
Home Type
- Single Family
Est. Annual Taxes
- $4,073
Year Built
- Built in 2000
Lot Details
- Side Green Space
- Wood Fence
- Corner Lot
- Many Trees
HOA Fees
- $33 Monthly HOA Fees
Parking
- 3 Car Attached Garage
- Front Facing Garage
Home Design
- Traditional Architecture
- Composition Roof
- Wood Siding
Interior Spaces
- Wet Bar: All Carpet, Wet Bar, Ceiling Fan(s), Ceramic Tiles, Walk-In Closet(s), Whirlpool Tub, Carpet, Cathedral/Vaulted Ceiling, Granite Counters, Kitchen Island, Pantry, Wood Floor, Fireplace
- Built-In Features: All Carpet, Wet Bar, Ceiling Fan(s), Ceramic Tiles, Walk-In Closet(s), Whirlpool Tub, Carpet, Cathedral/Vaulted Ceiling, Granite Counters, Kitchen Island, Pantry, Wood Floor, Fireplace
- Vaulted Ceiling
- Ceiling Fan: All Carpet, Wet Bar, Ceiling Fan(s), Ceramic Tiles, Walk-In Closet(s), Whirlpool Tub, Carpet, Cathedral/Vaulted Ceiling, Granite Counters, Kitchen Island, Pantry, Wood Floor, Fireplace
- Skylights
- Fireplace With Gas Starter
- Shades
- Plantation Shutters
- Drapes & Rods
- Great Room with Fireplace
- Family Room
- Formal Dining Room
- Den
- Finished Basement
- Walk-Out Basement
Kitchen
- Gas Oven or Range
- Dishwasher
- Kitchen Island
- Granite Countertops
- Laminate Countertops
- Disposal
Flooring
- Wood
- Wall to Wall Carpet
- Linoleum
- Laminate
- Stone
- Ceramic Tile
- Luxury Vinyl Plank Tile
- Luxury Vinyl Tile
Bedrooms and Bathrooms
- 5 Bedrooms
- Cedar Closet: All Carpet, Wet Bar, Ceiling Fan(s), Ceramic Tiles, Walk-In Closet(s), Whirlpool Tub, Carpet, Cathedral/Vaulted Ceiling, Granite Counters, Kitchen Island, Pantry, Wood Floor, Fireplace
- Walk-In Closet: All Carpet, Wet Bar, Ceiling Fan(s), Ceramic Tiles, Walk-In Closet(s), Whirlpool Tub, Carpet, Cathedral/Vaulted Ceiling, Granite Counters, Kitchen Island, Pantry, Wood Floor, Fireplace
- Double Vanity
- Bathtub with Shower
Outdoor Features
- Pond
- Deck
- Enclosed patio or porch
- Playground
Additional Homes
- Separate Entry Quarters
Schools
- Hawthorn Hills Elementary School
- Lee's Summit West High School
Utilities
- Forced Air Heating and Cooling System
- Back Up Gas Heat Pump System
Listing and Financial Details
- Assessor Parcel Number 69-230-11-19-00-0-00-000
Community Details
Overview
- Monarch View Subdivision
Amenities
- Party Room
Recreation
- Community Pool
- Trails
Ownership History
Purchase Details
Home Financials for this Owner
Home Financials are based on the most recent Mortgage that was taken out on this home.Purchase Details
Home Financials for this Owner
Home Financials are based on the most recent Mortgage that was taken out on this home.Purchase Details
Home Financials for this Owner
Home Financials are based on the most recent Mortgage that was taken out on this home.Purchase Details
Home Financials for this Owner
Home Financials are based on the most recent Mortgage that was taken out on this home.Purchase Details
Home Financials for this Owner
Home Financials are based on the most recent Mortgage that was taken out on this home.Similar Homes in the area
Home Values in the Area
Average Home Value in this Area
Purchase History
| Date | Buyer | Sale Price | Title Company |
|---|---|---|---|
| Grier Ryan K | -- | Alpha Title | |
| Tilghman Jarron | -- | Stewart Title Company | |
| Thompson Brett A | -- | Security Land Title Company | |
| Underwood Steven J | -- | Security Land Title Company | |
| Spellerberg Construction Inc | -- | Security Land Title Co |
Mortgage History
| Date | Status | Borrower | Loan Amount |
|---|---|---|---|
| Open | Grier Ryan | $89,242 | |
| Open | Grier Ryan K | $280,819 | |
| Previous Owner | Tilghman Jarron | $277,500 | |
| Previous Owner | Thompson Brett A | $38,000 | |
| Previous Owner | Thompson Brett A | $199,405 | |
| Previous Owner | Underwood Steven J | $164,000 | |
| Previous Owner | Spellerberg Construction Inc | $165,000 |
Property History
| Date | Event | Price | Change | Sq Ft Price |
|---|---|---|---|---|
| 05/19/2016 05/19/16 | Sold | -- | -- | -- |
| 04/12/2016 04/12/16 | Pending | -- | -- | -- |
| 03/18/2016 03/18/16 | For Sale | $294,900 | +1.7% | -- |
| 07/10/2014 07/10/14 | Sold | -- | -- | -- |
| 05/21/2014 05/21/14 | Pending | -- | -- | -- |
| 04/16/2014 04/16/14 | For Sale | $289,900 | -- | -- |
Tax History Compared to Growth
Tax History
| Year | Tax Paid | Tax Assessment Tax Assessment Total Assessment is a certain percentage of the fair market value that is determined by local assessors to be the total taxable value of land and additions on the property. | Land | Improvement |
|---|---|---|---|---|
| 2024 | $6,230 | $86,912 | $7,364 | $79,548 |
| 2023 | $6,230 | $86,912 | $17,889 | $69,023 |
| 2022 | $4,571 | $56,620 | $6,392 | $50,228 |
| 2021 | $4,665 | $56,620 | $6,392 | $50,228 |
| 2020 | $4,488 | $53,934 | $6,392 | $47,542 |
| 2019 | $4,365 | $53,934 | $6,392 | $47,542 |
| 2018 | $4,094 | $46,940 | $5,563 | $41,377 |
| 2017 | $4,094 | $46,940 | $5,563 | $41,377 |
| 2016 | $4,085 | $46,360 | $5,985 | $40,375 |
| 2014 | $4,113 | $45,761 | $5,586 | $40,175 |
Agents Affiliated with this Home
-
L
Seller's Agent in 2016
ListPro Team
Baird Realty Group
-
Hillory Baird

Seller Co-Listing Agent in 2016
Hillory Baird
Baird Realty Group
52 in this area
120 Total Sales
-
Alex Thome

Buyer's Agent in 2016
Alex Thome
ReeceNichols - Leawood
(913) 709-3849
1 in this area
43 Total Sales
-
Renee Amey

Seller's Agent in 2014
Renee Amey
RE/MAX Elite, REALTORS
(816) 213-3421
40 in this area
135 Total Sales
Map
Source: Heartland MLS
MLS Number: 1981393
APN: 69-230-11-19-00-0-00-000
- 2713 SW Monarch Dr
- 2234 SW Crown Dr
- 2226 SW Heartland Ct
- 2734 SW Heartland Rd
- 2225 SW Crown Dr
- 2226 SW Crown Dr
- 2222 SW Heartland Ct
- 2742 SW Heartland Rd
- 2221 SW Crown Dr
- 2517 SW Kenwill Ct
- 2739 SW Heartland Rd
- 2516 SW Kenwill Ct
- 2314 SW Serena Place
- 2317 SW Morris Dr
- 3116 SW Summit View Trail
- 2817 SW Heartland Rd
- 2319 SW Serena Place
- 2315 SW Serena Place
- 2625 SW Carlton Dr
- 2303 SW Serena Place
- 2820 SW Arthur Dr
- 2816 SW Arthur Dr
- 2321 SW Westminster Dr
- 2812 SW Arthur Dr
- 2902 SW Arthur Dr
- 2808 SW Arthur Dr
- 2316 SW Westminster Dr
- 2317 SW Westminster Dr
- 2903 SW Arthur Dr
- 2313 SW Westminster Dr
- 2906 SW Arthur Dr
- 2804 SW Arthur Dr
- 2312 SW Westminster Dr
- 2907 SW Arthur Dr
- 2845 SW Carlton Dr
- 2309 SW Westminster Dr
- 2910 SW Arthur Dr
- 2308 SW Westminster Dr
- 2333 SW Crown Dr
- 2800 SW Arthur Dr
