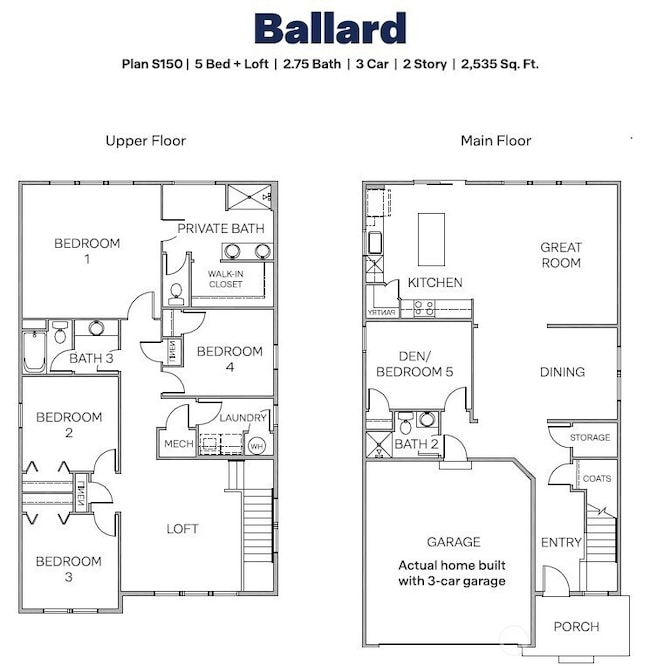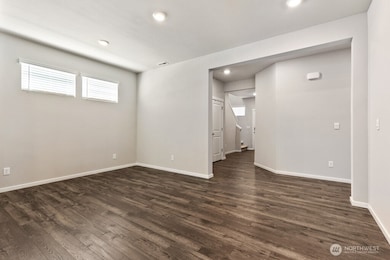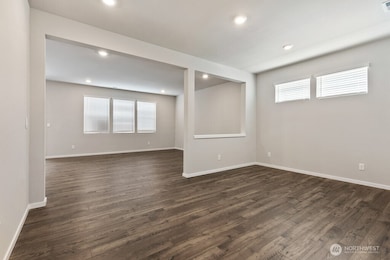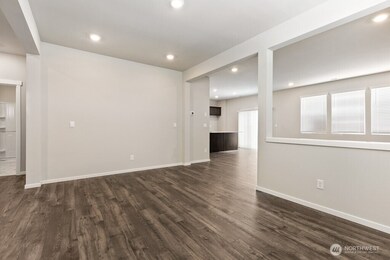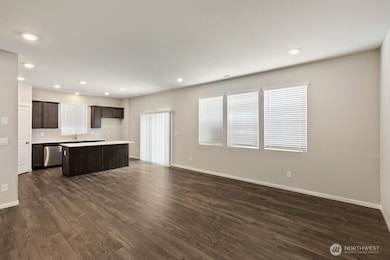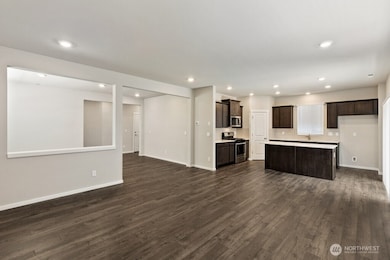
$679,950
- 3 Beds
- 1.5 Baths
- 1,564 Sq Ft
- 2216 Newberg Rd
- Snohomish, WA
Charming Farmhouse on private 1 Acre! This adorable Dutch-style farmhouse-style home sits on gorgeous, private land, partially fenced w/a classic white pickets & surrounded by nature. Two beds up/one down, this home offers an inviting layout w/a spacious family room boasting built-ins and a large picture window w/a cozy bench seat. Kitchen includes a charming wood stove and all appliances stay!
Marie Hartung Redfin

