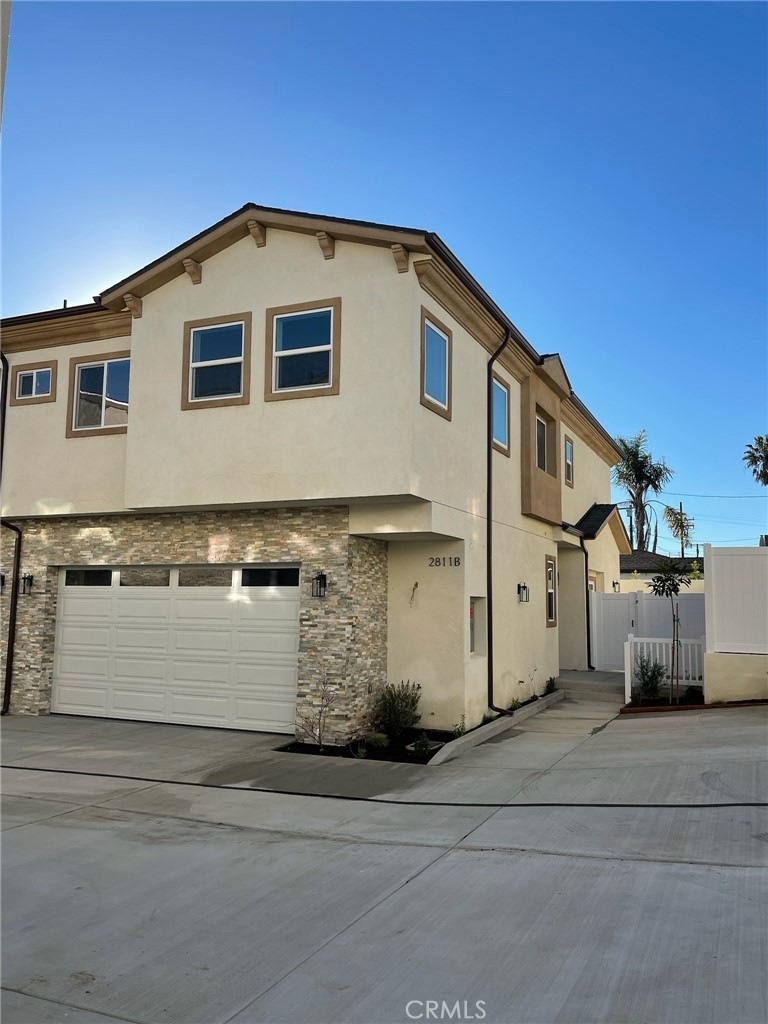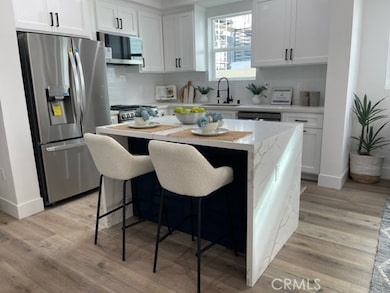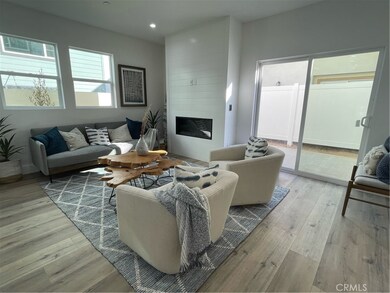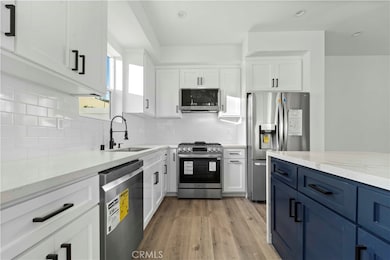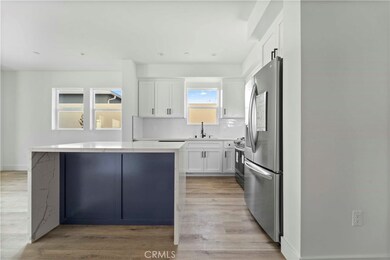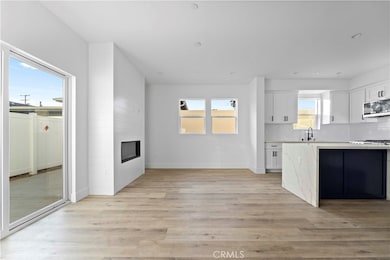
2821 190th St Unit B Redondo Beach, CA 90278
North Redondo Beach NeighborhoodHighlights
- New Construction
- 1.14 Acre Lot
- 2 Car Direct Access Garage
- Washington Elementary School Rated A+
- Quartz Countertops
- Double Pane Windows
About This Home
As of February 20254 Bed New Home, 3.5 Bath, VA APPROVED! HOA $149.50, EV CHARGER, Fireplace in Living Room, extra cabinet, private laundry room. Beautiful Waterproof vinyl Plank Flooring, Master Bath has Roma tub and Marble shower and wall, Walk in shower. Dining Room, and Kitchen Island, Central air conditioning, French door Refrigerator included, Convection microwave, 2 car garage and high garage door, Convenient electric car charger. Easy access to large patio /yard. HURRY ONLY 3 LEFT TO Choose from!
Last Agent to Sell the Property
Anastasi Properties, Inc. Brokerage Phone: 310-403-5477 License #02106339
Last Buyer's Agent
Anastasi Properties, Inc. Brokerage Phone: 310-403-5477 License #02101803
Townhouse Details
Home Type
- Townhome
Year Built
- Built in 2024 | New Construction
Lot Details
- 1 Common Wall
HOA Fees
- $150 Monthly HOA Fees
Parking
- 2 Car Direct Access Garage
- Parking Available
- Driveway
Home Design
- Turnkey
- Slab Foundation
- Stucco
Interior Spaces
- 1,825 Sq Ft Home
- 2-Story Property
- Double Pane Windows
- Living Room with Fireplace
- Dining Room
- Vinyl Flooring
Kitchen
- Kitchen Island
- Quartz Countertops
- Self-Closing Drawers and Cabinet Doors
Bedrooms and Bathrooms
- 4 Bedrooms
- All Upper Level Bedrooms
Laundry
- Laundry Room
- Laundry on upper level
Home Security
Outdoor Features
- Patio
- Exterior Lighting
- Rain Gutters
Utilities
- Forced Air Heating and Cooling System
- Natural Gas Connected
- Phone Available
- Cable TV Available
Listing and Financial Details
- Tax Lot 1
- Tax Tract Number 76362
Community Details
Overview
- Master Insurance
- 20 Units
- The Sunset Association, Phone Number (310) 328-7460
- Vitco HOA
Security
- Carbon Monoxide Detectors
- Fire and Smoke Detector
Map
Similar Homes in the area
Home Values in the Area
Average Home Value in this Area
Property History
| Date | Event | Price | Change | Sq Ft Price |
|---|---|---|---|---|
| 02/28/2025 02/28/25 | Sold | $1,229,000 | 0.0% | $673 / Sq Ft |
| 01/28/2025 01/28/25 | Pending | -- | -- | -- |
| 01/27/2025 01/27/25 | Off Market | $1,229,000 | -- | -- |
| 01/27/2025 01/27/25 | For Sale | $1,229,000 | 0.0% | $673 / Sq Ft |
| 01/26/2025 01/26/25 | Off Market | $1,229,000 | -- | -- |
| 01/26/2025 01/26/25 | For Sale | $1,229,000 | 0.0% | $673 / Sq Ft |
| 01/25/2025 01/25/25 | Off Market | $1,229,000 | -- | -- |
| 01/25/2025 01/25/25 | For Sale | $1,229,000 | 0.0% | $673 / Sq Ft |
| 01/24/2025 01/24/25 | Off Market | $1,229,000 | -- | -- |
| 01/05/2025 01/05/25 | For Sale | $1,229,000 | -- | $673 / Sq Ft |
Source: California Regional Multiple Listing Service (CRMLS)
MLS Number: SB25002449
- 2902 Foundry Ct
- 2730 Spreckels Ln
- 4601 W 191st St
- 4547 Narrot St
- 18801 Hawthorne Blvd Unit 30
- 18801 Hawthorne Blvd Unit 72
- 18801 Hawthorne Blvd Unit 52
- 4717 Steele St
- 18508 Mansel Ave
- 4633 Darien St
- 19418 Anza Ave
- 19425 Beckworth Ave
- 20010 Ingrum Way
- 18437 Regina Ave
- 2345 190th St Unit 42
- 2345 190th St Unit 61
- 2345 190th St Unit 31
- 2345 190th St Unit 24
- 2345 190th St Unit 50
- 20116 Bernist Ave
