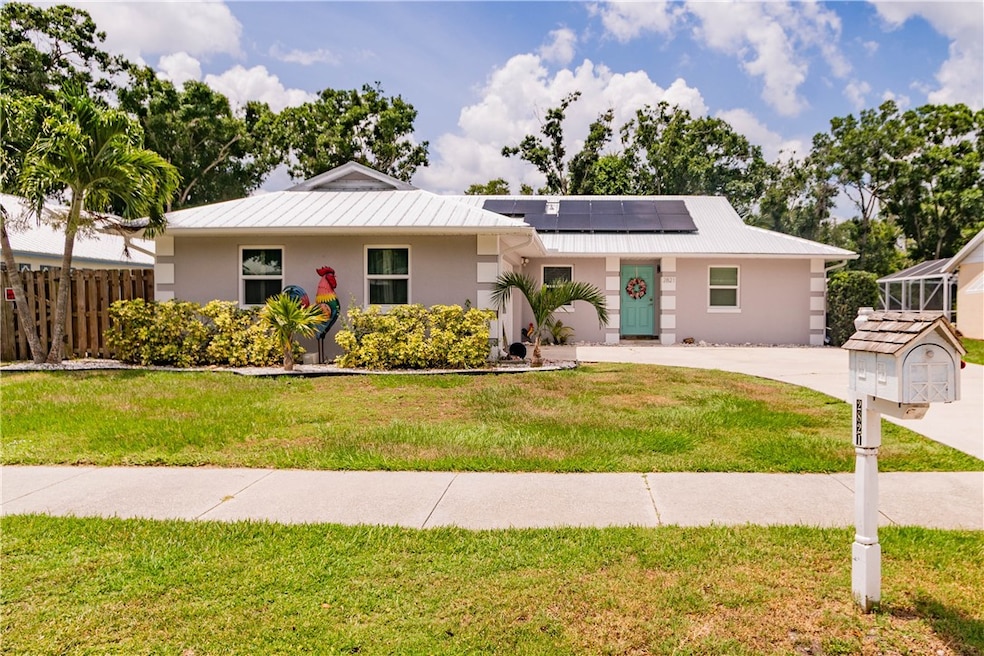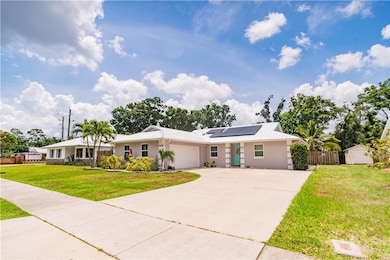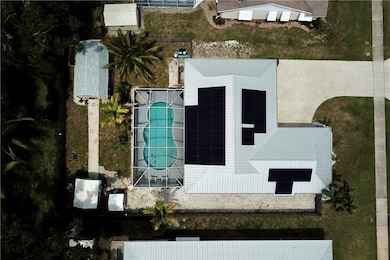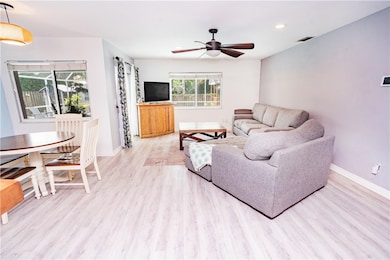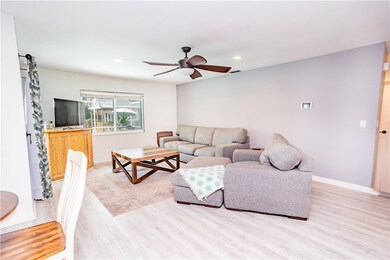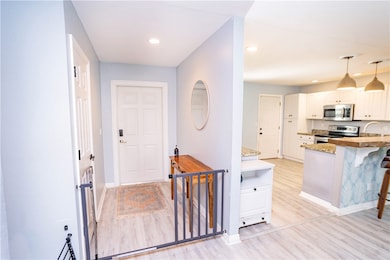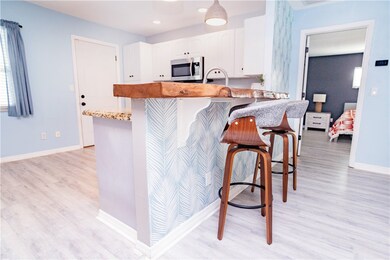
2821 21st Ln Vero Beach, FL 32960
Estimated payment $3,331/month
Highlights
- Outdoor Pool
- Pool View
- 2 Car Attached Garage
- Vero Beach High School Rated A-
- Covered patio or porch
- Walk-In Closet
About This Home
This property combines functionality, style, and location in an established no HOA neighborhood just minutes from shopping, dining & beaches. Step inside to an open floor plan adorned w coastal vibes & natural light that pours in through impact-rated doors and windows, backed by a lifetime warranty (transferrable one time). Outside, enjoy your private oasis featuring a saltwater pool/spa. An air-conditioned 2-car garage offers additional comfort and flexibility. A standout feature is the brand-new 16x20 ft ADU, complete with its own full bathroom and outdoor shower for endless opportunities.
Listing Agent
Keller Williams Realty of VB Brokerage Phone: 772-469-6113 License #3469286 Listed on: 05/24/2025

Home Details
Home Type
- Single Family
Est. Annual Taxes
- $4,091
Year Built
- Built in 1985
Lot Details
- 10,454 Sq Ft Lot
- Lot Dimensions are 75 x 136
- North Facing Home
- Sprinkler System
Parking
- 2 Car Attached Garage
Home Design
- Metal Roof
Interior Spaces
- 1,499 Sq Ft Home
- 1-Story Property
- Window Treatments
- Sliding Doors
- Vinyl Flooring
- Pool Views
Kitchen
- Range<<rangeHoodToken>>
- <<microwave>>
- Dishwasher
- Disposal
Bedrooms and Bathrooms
- 3 Bedrooms
- Split Bedroom Floorplan
- Walk-In Closet
Laundry
- Laundry in Garage
- Dryer
- Washer
Pool
- Outdoor Pool
- Saltwater Pool
- Spa
- Outdoor Shower
- Screen Enclosure
Outdoor Features
- Covered patio or porch
- Shed
Additional Features
- Solar Water Heater
- Central Heating and Cooling System
Community Details
- Mcansh Grove Subdivision
Listing and Financial Details
- Tax Lot 23
- Assessor Parcel Number 33390300039000000023.0
Map
Home Values in the Area
Average Home Value in this Area
Tax History
| Year | Tax Paid | Tax Assessment Tax Assessment Total Assessment is a certain percentage of the fair market value that is determined by local assessors to be the total taxable value of land and additions on the property. | Land | Improvement |
|---|---|---|---|---|
| 2024 | $3,847 | $293,093 | -- | -- |
| 2023 | $3,847 | $276,537 | $0 | $0 |
| 2022 | $3,728 | $268,482 | $0 | $0 |
| 2021 | $3,658 | $260,662 | $22,759 | $237,903 |
| 2020 | $2,825 | $206,457 | $0 | $0 |
| 2019 | $2,819 | $201,816 | $17,882 | $183,934 |
| 2018 | $2,929 | $165,591 | $17,882 | $147,709 |
| 2017 | $1,484 | $118,875 | $0 | $0 |
| 2016 | $1,457 | $116,430 | $0 | $0 |
| 2015 | $1,468 | $114,250 | $0 | $0 |
| 2014 | $1,864 | $102,040 | $0 | $0 |
Property History
| Date | Event | Price | Change | Sq Ft Price |
|---|---|---|---|---|
| 06/30/2025 06/30/25 | Price Changed | $539,900 | -5.3% | $360 / Sq Ft |
| 06/03/2025 06/03/25 | For Sale | $569,900 | +75.4% | $380 / Sq Ft |
| 10/07/2020 10/07/20 | Sold | $325,000 | 0.0% | $217 / Sq Ft |
| 09/07/2020 09/07/20 | Pending | -- | -- | -- |
| 08/22/2020 08/22/20 | For Sale | $325,000 | +18.2% | $217 / Sq Ft |
| 01/19/2018 01/19/18 | Sold | $275,000 | -8.3% | $183 / Sq Ft |
| 12/20/2017 12/20/17 | Pending | -- | -- | -- |
| 10/31/2017 10/31/17 | For Sale | $299,955 | +160.8% | $200 / Sq Ft |
| 07/25/2014 07/25/14 | Sold | $115,000 | -4.1% | $77 / Sq Ft |
| 06/25/2014 06/25/14 | Pending | -- | -- | -- |
| 10/24/2013 10/24/13 | For Sale | $119,900 | -- | $80 / Sq Ft |
Purchase History
| Date | Type | Sale Price | Title Company |
|---|---|---|---|
| Warranty Deed | $325,000 | Treasure Coast Ttl & Setmnt | |
| Warranty Deed | $275,000 | Treasure Coast Title & Settl | |
| Warranty Deed | $115,000 | Liberty Title Co Of Amer Inc | |
| Warranty Deed | $275,000 | -- | |
| Warranty Deed | $225,000 | Stewart Title Indian River | |
| Warranty Deed | $140,000 | -- |
Mortgage History
| Date | Status | Loan Amount | Loan Type |
|---|---|---|---|
| Open | $154,660 | FHA | |
| Previous Owner | $280,019 | Land Contract Argmt. Of Sale | |
| Previous Owner | $92,000 | New Conventional | |
| Previous Owner | $220,000 | Fannie Mae Freddie Mac | |
| Previous Owner | $220,000 | Unknown | |
| Previous Owner | $202,500 | Purchase Money Mortgage | |
| Previous Owner | $79,900 | Unknown | |
| Previous Owner | $133,234 | New Conventional | |
| Closed | $55,000 | No Value Available |
Similar Homes in Vero Beach, FL
Source: REALTORS® Association of Indian River County
MLS Number: 288361
APN: 33-39-03-00039-0000-00023.0
- 2821 21st Place
- 8995 22nd St
- 2206 Avilla Ave
- 2205 30th Ave
- 8756 20th St
- 0 20th St
- 0 20th St Unit 265442
- 2180 Seville Ave
- 2124 Buena Vista Blvd
- 2148 Buena Vista Blvd
- 2185 32nd Ave
- 2136 33rd Ave
- 2186 33rd Ave
- 3416 Atlantic Blvd
- 1806 31st Ave
- 2106 36th Ave
- 2428 Cordova Ave
- 3105 18th St
- 1925 22nd Ave
- 1853 22nd Ave
- 2158 Seville Ave
- 2002 Buena Vista Blvd
- 2075 34th Ave
- 3602 21st St
- 2100 Vero Beach Ave
- 1853 22nd Ave Unit 3
- 1853 22nd Ave Unit 2
- 2138 20th Ave
- 1675 34th Ave
- 1809 21st Ave
- 1565 29th Ave
- 1896 40th Ave Unit 8
- 1895 40th Ave
- 1706 19th Place
- 4123 18th Place
- 2315 15th Ave Unit 4
- 1416 35th Ave
- 4202 18th St
- 1429 19th Place Unit 1
- 1585 40th Ave
