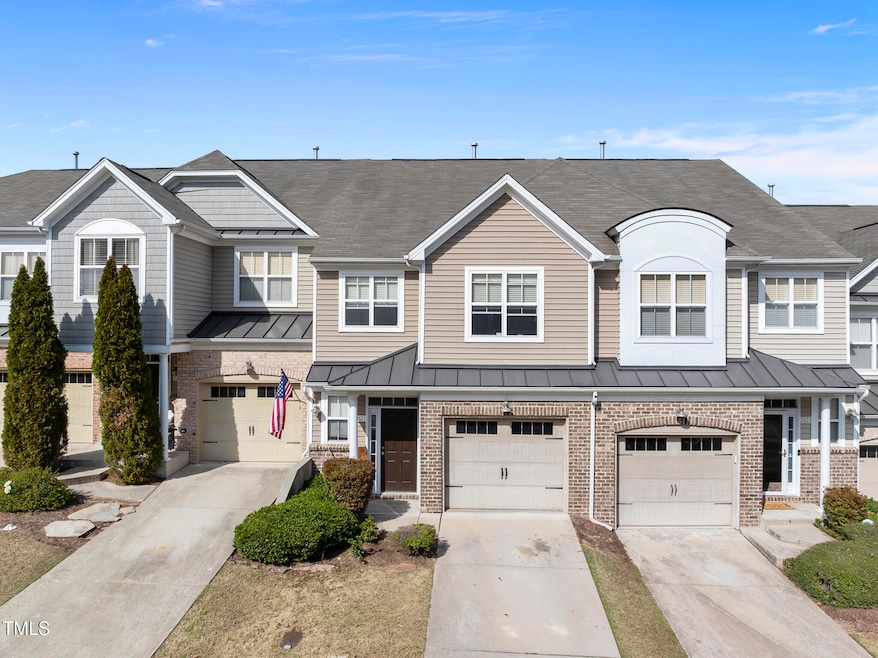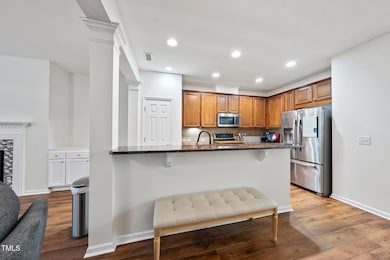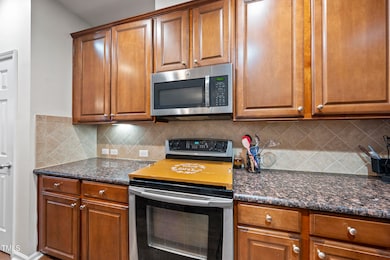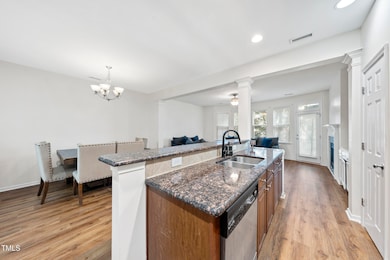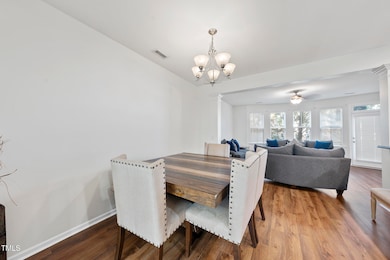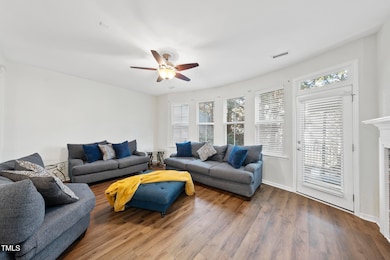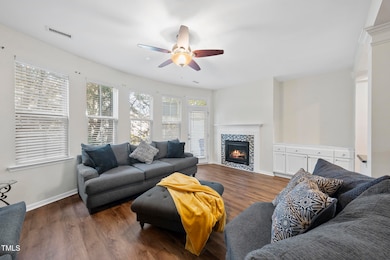2821 Casona Way Raleigh, NC 27616
Forestville NeighborhoodEstimated payment $2,570/month
Highlights
- Clubhouse
- Traditional Architecture
- 1 Car Attached Garage
- Rolesville Middle School Rated 9+
- Community Pool
- Forced Air Heating and Cooling System
About This Home
Welcome to 2821 Casona Way in Raleigh's Highland Creek community. This spacious townhome offers 3 bedrooms, 2.5 baths, and 1,916 square feet of living space designed for both comfort and convenience. New Roof installed 2025. The main level features an open floor plan with a bright living room, cozy fireplace, and dining area that flows seamlessly into the kitchen. The kitchen is well-appointed with granite countertops, stainless steel appliances, a center island, and plenty of cabinetry perfect for everyday living and entertaining. Upstairs, the primary suite provides a private retreat with ample closet space and a well-sized bath. Two additional bedrooms offer flexibility for family, guests, or a home office. Additional highlights include a dedicated laundry area and an attached garage for easy parking and storage. Enjoy outdoor living with a landscaped yard and covered entry, while community amenities and nearby shopping, dining, and highway access make this location highly desirable. Move-in ready and well-maintained, this home is an excellent opportunity in Raleigh.
Townhouse Details
Home Type
- Townhome
Est. Annual Taxes
- $2,962
Year Built
- Built in 2007
HOA Fees
Parking
- 1 Car Attached Garage
- 1 Open Parking Space
Home Design
- Traditional Architecture
- Slab Foundation
- Shingle Roof
- Vinyl Siding
Interior Spaces
- 1,916 Sq Ft Home
- 1-Story Property
- Family Room with Fireplace
Kitchen
- Electric Oven
- Free-Standing Electric Range
- Microwave
- Dishwasher
Bedrooms and Bathrooms
- 3 Bedrooms
- Primary bedroom located on second floor
Schools
- Harris Creek Elementary School
- Rolesville Middle School
- Rolesville High School
Additional Features
- 1,742 Sq Ft Lot
- Forced Air Heating and Cooling System
Listing and Financial Details
- Assessor Parcel Number 777
Community Details
Overview
- Association fees include ground maintenance
- Highland Creek Association
- Highland Creek Subdivision
- Maintained Community
Amenities
- Clubhouse
Recreation
- Community Pool
Map
Home Values in the Area
Average Home Value in this Area
Tax History
| Year | Tax Paid | Tax Assessment Tax Assessment Total Assessment is a certain percentage of the fair market value that is determined by local assessors to be the total taxable value of land and additions on the property. | Land | Improvement |
|---|---|---|---|---|
| 2025 | $2,974 | $338,732 | $90,000 | $248,732 |
| 2024 | $2,962 | $338,732 | $90,000 | $248,732 |
| 2023 | $2,453 | $223,245 | $32,000 | $191,245 |
| 2022 | $2,280 | $223,245 | $32,000 | $191,245 |
| 2021 | $2,192 | $223,245 | $32,000 | $191,245 |
| 2020 | $2,152 | $223,245 | $32,000 | $191,245 |
| 2019 | $2,234 | $191,044 | $32,000 | $159,044 |
| 2018 | $2,107 | $191,044 | $32,000 | $159,044 |
| 2017 | $2,007 | $191,044 | $32,000 | $159,044 |
| 2016 | $1,966 | $191,044 | $32,000 | $159,044 |
| 2015 | $2,224 | $212,796 | $32,000 | $180,796 |
| 2014 | $2,109 | $212,796 | $32,000 | $180,796 |
Property History
| Date | Event | Price | List to Sale | Price per Sq Ft |
|---|---|---|---|---|
| 09/12/2025 09/12/25 | Price Changed | $335,000 | -2.9% | $175 / Sq Ft |
| 08/08/2025 08/08/25 | For Sale | $345,000 | -- | $180 / Sq Ft |
Purchase History
| Date | Type | Sale Price | Title Company |
|---|---|---|---|
| Warranty Deed | $218,000 | None Available | |
| Warranty Deed | $220,500 | None Available |
Mortgage History
| Date | Status | Loan Amount | Loan Type |
|---|---|---|---|
| Open | $213,560 | FHA | |
| Previous Owner | $210,434 | FHA |
Source: Doorify MLS
MLS Number: 10114720
APN: 1748.03-41-8680-000
- 8511 Quarton Dr
- 2940 Casona Way
- 2724 Way
- 2716 Sammish Way
- 2730 Sammish Way
- 2718 Sammish Way
- 2628 Pivot Ridge Dr
- Plan 1558 at Tucker Place
- Plan 1342 at Tucker Place
- Plan 2764 Modeled at Tucker Place
- Plan 1808 at Tucker Place
- Plan 1501 Modeled at Tucker Place
- Plan 2328 at Tucker Place
- Plan 1638 at Tucker Place
- Plan 2277 Modeled at Tucker Place
- Birch Plan at Forestville Station
- Sage Plan at Forestville Station
- Magnolia Plan at Forestville Station
- 2634 Yellow Pine Rd
- 8732 Wardle Ct
- 3904 Swinton St
- 8712 Wardle Ct
- 3140 Leland Dr
- 4300 Feeling Ln
- 8165 Rolling Glenn Dr
- 8109 Bright Oak Trail
- 8174 Cohosh Ct
- 8020 Bright Oak Trail
- 2601 Forestville Rd
- 4325 Lyman Ave
- 7264 Great Laurel Dr
- 3617 Althorp Dr
- 7807 Braefield Dr
- 4340 Lyman Ave
- 4316 Prairie Creek Trail
- 8039 Marsh Hollow Dr
- 3636 Meadow Creek Ln
- 3812 Tritonville Way
- 3608 Hopper St
- 3632 Pinkham Way
