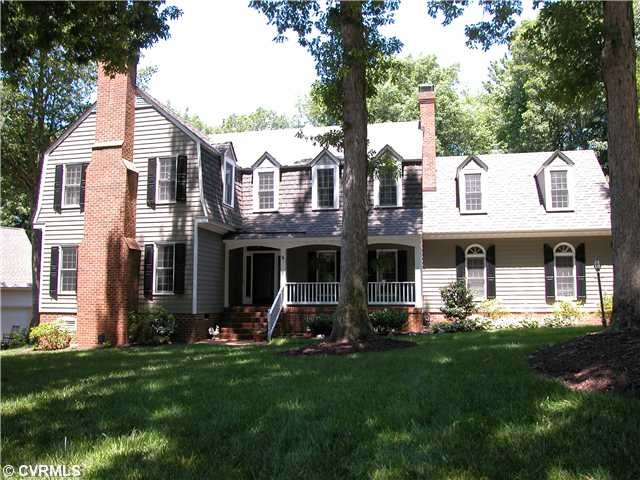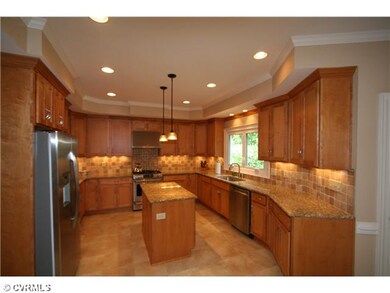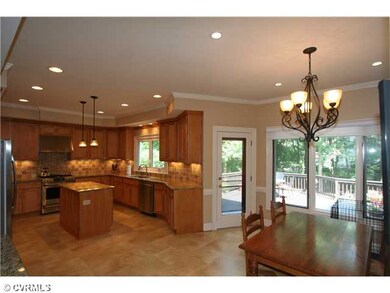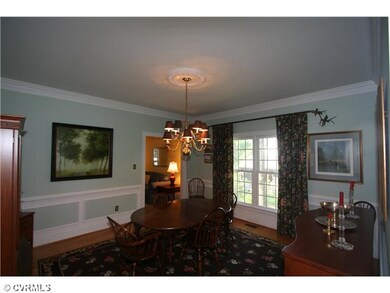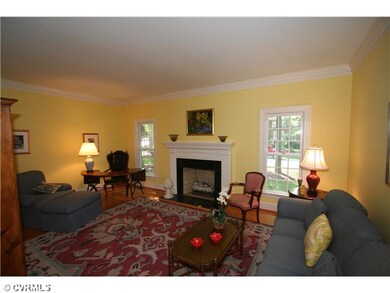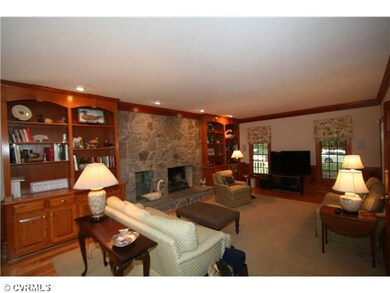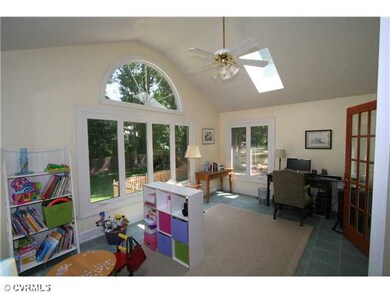
2821 Hardings Trace Ln Henrico, VA 23233
Foxhall NeighborhoodEstimated Value: $799,962 - $950,000
Highlights
- Wood Flooring
- Nuckols Farm Elementary School Rated A-
- Forced Air Zoned Cooling and Heating System
About This Home
As of September 2013Wow! This home is ready to move in. The first floor features a beautifully renovated eat-in kitchen with granite counters, stainless appliances maple cabinets, huge family room with a brick gas log fireplace stone surround and random width pegged floors, nice size formal rooms and a sun room with access to the rear deck. Second floor feature 4/5 generous bedrooms including a master suite with a private bath and his/hers closet. Outside has a large rear yard completely fenced with a fenced in garden. Don't miss this well cared for and loved home.
Last Agent to Sell the Property
RE/MAX Commonwealth License #0225056890 Listed on: 07/09/2013

Last Buyer's Agent
Lynn Farley
The Steele Group License #0225017076
Home Details
Home Type
- Single Family
Est. Annual Taxes
- $5,827
Year Built
- 1990
Lot Details
- 0.4
Home Design
- Dimensional Roof
- Shingle Roof
Flooring
- Wood
- Wall to Wall Carpet
- Ceramic Tile
Bedrooms and Bathrooms
- 4 Bedrooms
- 2 Full Bathrooms
Additional Features
- Property has 2 Levels
- Forced Air Zoned Cooling and Heating System
Listing and Financial Details
- Assessor Parcel Number 732-757-3098
Ownership History
Purchase Details
Home Financials for this Owner
Home Financials are based on the most recent Mortgage that was taken out on this home.Purchase Details
Home Financials for this Owner
Home Financials are based on the most recent Mortgage that was taken out on this home.Similar Homes in Henrico, VA
Home Values in the Area
Average Home Value in this Area
Purchase History
| Date | Buyer | Sale Price | Title Company |
|---|---|---|---|
| Cheek John D | $517,500 | -- | |
| Lowrey Peter | $555,000 | -- |
Mortgage History
| Date | Status | Borrower | Loan Amount |
|---|---|---|---|
| Open | Cheek John D | $35,000 | |
| Open | Cheek John D | $391,885 | |
| Closed | Cheek John D | $35,000 | |
| Closed | Cheek John D | $397,000 | |
| Closed | Cheek John D | $400,000 | |
| Previous Owner | Lowrey Peter L | $25,000 | |
| Previous Owner | Lowrey Peter L | $359,806 | |
| Previous Owner | Lowrey Peter | $355,000 |
Property History
| Date | Event | Price | Change | Sq Ft Price |
|---|---|---|---|---|
| 09/19/2013 09/19/13 | Sold | $517,500 | -2.3% | $143 / Sq Ft |
| 08/01/2013 08/01/13 | Pending | -- | -- | -- |
| 07/09/2013 07/09/13 | For Sale | $529,500 | -- | $147 / Sq Ft |
Tax History Compared to Growth
Tax History
| Year | Tax Paid | Tax Assessment Tax Assessment Total Assessment is a certain percentage of the fair market value that is determined by local assessors to be the total taxable value of land and additions on the property. | Land | Improvement |
|---|---|---|---|---|
| 2025 | $5,827 | $641,500 | $140,000 | $501,500 |
| 2024 | $5,827 | $641,500 | $140,000 | $501,500 |
| 2023 | $5,453 | $641,500 | $140,000 | $501,500 |
| 2022 | $4,941 | $581,300 | $125,000 | $456,300 |
| 2021 | $4,559 | $524,000 | $110,000 | $414,000 |
| 2020 | $4,559 | $524,000 | $110,000 | $414,000 |
| 2019 | $4,559 | $524,000 | $110,000 | $414,000 |
| 2018 | $4,253 | $488,900 | $110,000 | $378,900 |
| 2017 | $4,387 | $504,200 | $110,000 | $394,200 |
| 2016 | $4,307 | $495,000 | $110,000 | $385,000 |
| 2015 | $4,307 | $495,000 | $110,000 | $385,000 |
| 2014 | $4,307 | $495,000 | $110,000 | $385,000 |
Agents Affiliated with this Home
-
Stanton Thalhimer

Seller's Agent in 2013
Stanton Thalhimer
RE/MAX
(804) 514-4401
30 Total Sales
-
Jamie Younger Team

Seller Co-Listing Agent in 2013
Jamie Younger Team
Long & Foster
(804) 513-8008
14 in this area
302 Total Sales
-

Buyer's Agent in 2013
Lynn Farley
The Steele Group
Map
Source: Central Virginia Regional MLS
MLS Number: 1317845
APN: 732-757-3098
- 12125 Shore View Dr
- 12255 Shore View Dr
- 511 Munson Woods Walk
- 2703 Main Sail Ct
- 13101 Densmore Place
- 12600 Wheat Terrace
- 3608 Tyverton Ct
- 12003 Warrington Ct
- 2619 Quarterpath Place
- 12829 Huntmaster Ln
- 11905 Glen Gary Ct
- 3828 Old Burleigh Ln
- 13509 Cotley Ln
- 2730 Dalkeith Dr
- 2760 Old Point Dr
- 12912 Holmbank Ln
- 12932 Church Rd
- 2619 Adamo Ct
- 13000 Huntsteed Ct
- 3700 Milbranch Place
- 2821 Hardings Trace Ln
- 2817 Hardings Trace Ln
- 2825 Hardings Trace Ln
- 12705 Storrow Rd
- 2829 Hardings Trace Ln
- 2813 Hardings Trace Ln
- 2824 Hardings Trace Ln
- 12701 Storrow Rd
- 2820 Hardings Trace Ln
- 12709 Storrow Rd
- 2816 Hardings Trace Ln
- 2833 Hardings Trace Ln
- 2828 Hardings Trace Ln
- 2809 Hardings Trace Ln
- 2832 Hardings Trace Ln
- 12700 Storrow Rd
- 12713 Storrow Rd
- 12601 Garinger Ct
- 3808 Ivory Ct
- 12612 Wilde Lake Dr
