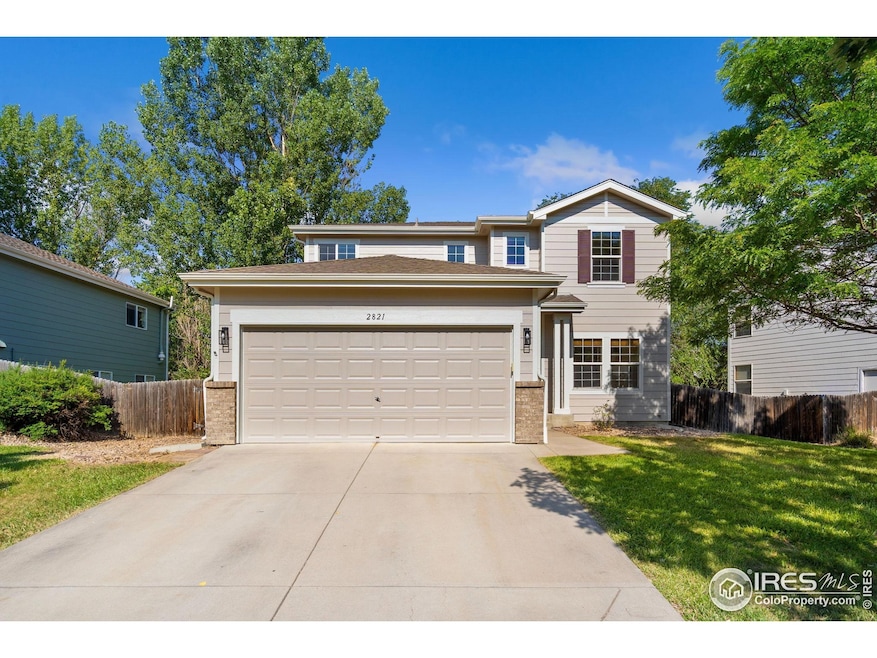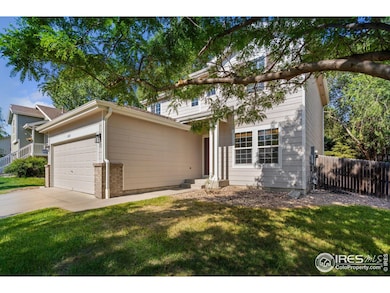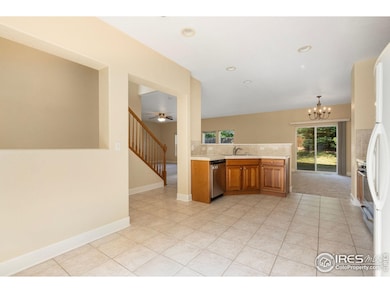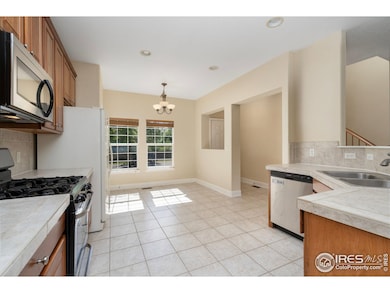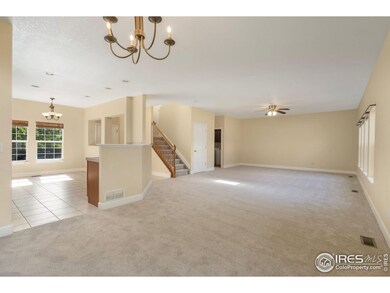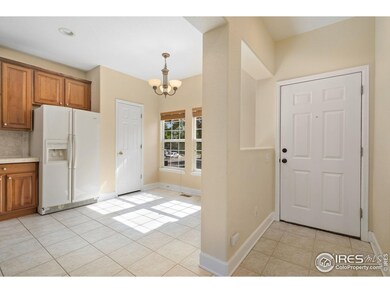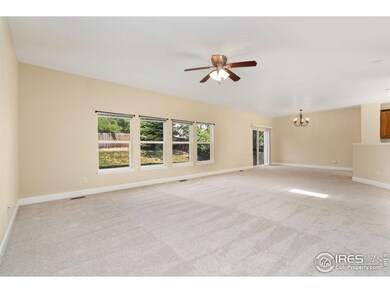
2821 Longboat Way Fort Collins, CO 80524
Richards Lake NeighborhoodEstimated payment $3,183/month
Highlights
- Open Floorplan
- Contemporary Architecture
- 2 Car Attached Garage
- Mountain View
- Sun or Florida Room
- Eat-In Kitchen
About This Home
This well-maintained 2-story home is located in the highly sought-after Richards Lake community in north Fort Collins. As part of the HOA, homeowners enjoy lake access for fishing, swimming, and more. Interior features include brand new carpet throughout and updated vinyl flooring in the bathrooms. The spacious floor plan offers a large living room and an upstairs loft-perfect for an office or additional living space. The exterior has been fully repainted for a fresh, modern look. Enjoy outdoor living in the private, fully fenced backyard. The unfinished basement offers ample storage or the opportunity to finish and expand. This home is full of potential-don't miss this fantastic opportunity!
Home Details
Home Type
- Single Family
Est. Annual Taxes
- $3,070
Year Built
- Built in 2002
Lot Details
- 6,798 Sq Ft Lot
- Wood Fence
- Sloped Lot
- Sprinkler System
- Landscaped with Trees
- Property is zoned LMN
HOA Fees
- $50 Monthly HOA Fees
Parking
- 2 Car Attached Garage
Home Design
- Contemporary Architecture
- Wood Frame Construction
- Composition Roof
Interior Spaces
- 2,967 Sq Ft Home
- 2-Story Property
- Open Floorplan
- Double Pane Windows
- Window Treatments
- Sun or Florida Room
- Mountain Views
- Unfinished Basement
- Basement Fills Entire Space Under The House
Kitchen
- Eat-In Kitchen
- Gas Oven or Range
- Dishwasher
Flooring
- Carpet
- Tile
Bedrooms and Bathrooms
- 3 Bedrooms
- Walk-In Closet
- Primary Bathroom is a Full Bathroom
Laundry
- Laundry on main level
- Dryer
- Washer
Schools
- Cache La Poudre Elementary And Middle School
- Poudre High School
Additional Features
- Exterior Lighting
- Property is near a golf course
- Forced Air Heating and Cooling System
Listing and Financial Details
- Assessor Parcel Number R1605559
Community Details
Overview
- Association fees include common amenities
- Richards Lake Association
- Richards Lake Pud Filing One Subdivision
Recreation
- Community Playground
- Park
Map
Home Values in the Area
Average Home Value in this Area
Tax History
| Year | Tax Paid | Tax Assessment Tax Assessment Total Assessment is a certain percentage of the fair market value that is determined by local assessors to be the total taxable value of land and additions on the property. | Land | Improvement |
|---|---|---|---|---|
| 2025 | $3,070 | $35,684 | $10,405 | $25,279 |
| 2024 | $2,921 | $35,684 | $10,405 | $25,279 |
| 2022 | $2,575 | $27,265 | $5,928 | $21,337 |
| 2021 | $2,602 | $28,050 | $6,099 | $21,951 |
| 2020 | $2,412 | $25,783 | $5,792 | $19,991 |
| 2019 | $2,423 | $25,783 | $5,792 | $19,991 |
| 2018 | $2,034 | $22,320 | $4,896 | $17,424 |
| 2017 | $2,027 | $22,320 | $4,896 | $17,424 |
| 2016 | $1,791 | $19,622 | $3,264 | $16,358 |
| 2015 | $1,778 | $19,620 | $3,260 | $16,360 |
| 2014 | $1,691 | $18,540 | $2,870 | $15,670 |
Property History
| Date | Event | Price | Change | Sq Ft Price |
|---|---|---|---|---|
| 08/13/2025 08/13/25 | Price Changed | $529,000 | -2.9% | $178 / Sq Ft |
| 08/04/2025 08/04/25 | Price Changed | $545,000 | -0.9% | $184 / Sq Ft |
| 06/30/2025 06/30/25 | For Sale | $550,000 | -- | $185 / Sq Ft |
Purchase History
| Date | Type | Sale Price | Title Company |
|---|---|---|---|
| Interfamily Deed Transfer | -- | None Available | |
| Interfamily Deed Transfer | -- | None Available | |
| Warranty Deed | $231,000 | -- | |
| Interfamily Deed Transfer | $233,310 | -- | |
| Warranty Deed | $243,287 | -- |
Mortgage History
| Date | Status | Loan Amount | Loan Type |
|---|---|---|---|
| Open | $108,100 | Fannie Mae Freddie Mac | |
| Previous Owner | $186,600 | New Conventional | |
| Previous Owner | $231,100 | No Value Available | |
| Closed | $23,379 | No Value Available |
Similar Homes in Fort Collins, CO
Source: IRES MLS
MLS Number: 1038023
APN: 88304-14-155
- 2027 Morningstar Way
- 1911 Morningstar Way Unit 2
- 1850 Mainsail Dr
- Propsper Plan at Sonders - Villa Collection
- Bloom Plan at Sonders - Villa Collection
- Meadow Plan at Sonders - Villa Collection
- Veranda Plan at Sonders - Courtyard Collection
- 3010 Helmsman St
- 1928 Squib Ln
- 1745 Brightwater Dr
- 2209 Clipper Way
- 1721 Brightwater Dr
- 1744 Morningstar Way
- 1738 Morningstar Way
- 1835 Morningstar Way Unit 3
- 1835 Morningstar Way Unit 1
- 1732 Morningstar Way
- 1726 Morningstar Way
- 1720 Morningstar Way
- 2739 Port Place Dr
- 2457 Marshfield Ln
- 2507 Lynnhaven Ln
- 2234 Walbridge Rd
- 820 Merganser Dr
- 2149 Arborwood Ln
- 530 Lupine Dr
- 728 Mangold Ln
- 2814 Barnstormer St
- 1044 Jerome St
- 2132 Saison St
- 3938 Celtic Ln
- 1200 Duff Dr
- 403 Zeppelin Way
- 335 Zeppelin Way
- 121 Buckingham St
- 1245 E Lincoln Ave
- 3015 Crusader St
- 208 N Delozier
- 420 Linden St Unit 302
- 281 Willow St
