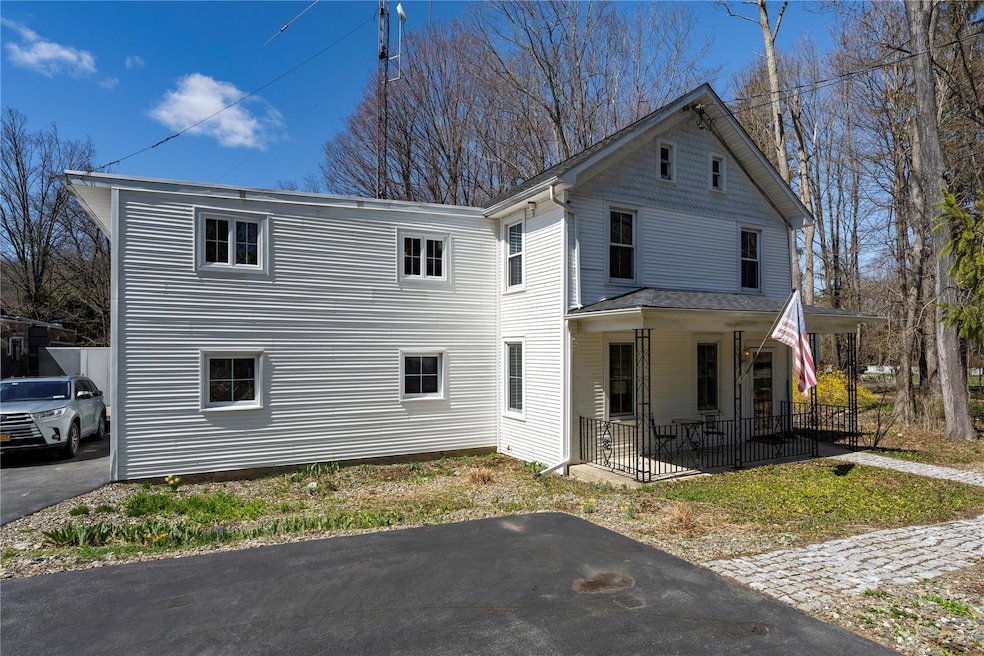
2821 Route 82 Pleasant Valley, NY 12569
LaGrange NeighborhoodHighlights
- Gourmet Kitchen
- Wood Flooring
- Granite Countertops
- Millbrook Middle School Rated A-
- High Ceiling
- New Windows
About This Home
As of June 2025Nestled in the quaint historic Hamlet of Moores Mills in the Town of Lagrange this 1900's beauty glistens with contemporary updates while maintaining the beauty of yesteryear. Hardwood floors grace the home bringing warmth and functionality. The open space design gracefully joins the spacious living room with the thoughtfully remodeled kitchen complete with propane (gas) cooktop and twin electric ovens, coffee bar and built in eating area, but there is also a formal dining room perfect for entertaining. Wait, there is also a full bathroom and laundry room that rounds off the first floor. Upstairs boasts 4 bedrooms, central office space or den area and another full bathroom with direct access to the Primary bedroom and a walk up attic. Don't let the age of the house fool you, it sports SO many updates: New high efficiency Mitsubishi heat pump with ductless splits, high end tilt and turn windows in the living room, dining room and kitchen, custom molding on the first floor and most of second floor, whole house surge suppressor, motion sensing lights in stairway, french drain around foundation removing the need for a sump pump, updated basement windows, water filtration, hybrid heat pump hot water system, fully insulated, LARGE paved driveway with turnaround that includes RV parking with both 30A and 50A service (sufficient for EV Charging) and dump station- water spigot within 50', large rolling back yard with wishing well and fire pit, charming Belgian block walkways and patio, one car garage with large work bench and storage. Pride of ownership throughout.
Last Agent to Sell the Property
Century 21 Alliance Rlty Group Brokerage Phone: 845-297-4700 License #10301200221 Listed on: 04/11/2025

Home Details
Home Type
- Single Family
Est. Annual Taxes
- $5,810
Year Built
- Built in 1900
Lot Details
- 0.73 Acre Lot
- Level Lot
- Back Yard
Parking
- 1 Car Garage
Home Design
- Vinyl Siding
Interior Spaces
- 1,906 Sq Ft Home
- 2-Story Property
- High Ceiling
- Ceiling Fan
- New Windows
- Unfinished Basement
- Partial Basement
Kitchen
- Gourmet Kitchen
- Range
- Dishwasher
- Granite Countertops
Flooring
- Wood
- Carpet
- Vinyl
Bedrooms and Bathrooms
- 4 Bedrooms
- 2 Full Bathrooms
Laundry
- Laundry Room
- Dryer
- Washer
Outdoor Features
- Shed
- Rain Gutters
Schools
- Elm Drive Elementary School
- Millbrook Middle School
- Millbrook High School
Utilities
- Ductless Heating Or Cooling System
- Heat Pump System
- Well
- Septic Tank
Listing and Financial Details
- Legal Lot and Block 949 / 4
- Assessor Parcel Number 133400-6562-04-949181-0000
Ownership History
Purchase Details
Home Financials for this Owner
Home Financials are based on the most recent Mortgage that was taken out on this home.Similar Homes in Pleasant Valley, NY
Home Values in the Area
Average Home Value in this Area
Purchase History
| Date | Type | Sale Price | Title Company |
|---|---|---|---|
| Deed | $470,000 | None Available |
Property History
| Date | Event | Price | Change | Sq Ft Price |
|---|---|---|---|---|
| 06/13/2025 06/13/25 | Sold | $470,000 | -2.1% | $247 / Sq Ft |
| 05/12/2025 05/12/25 | Pending | -- | -- | -- |
| 04/11/2025 04/11/25 | For Sale | $479,900 | -- | $252 / Sq Ft |
Tax History Compared to Growth
Tax History
| Year | Tax Paid | Tax Assessment Tax Assessment Total Assessment is a certain percentage of the fair market value that is determined by local assessors to be the total taxable value of land and additions on the property. | Land | Improvement |
|---|---|---|---|---|
| 2023 | $5,786 | $205,400 | $63,200 | $142,200 |
| 2022 | $5,634 | $205,400 | $63,200 | $142,200 |
| 2021 | $5,621 | $205,400 | $63,200 | $142,200 |
| 2020 | $4,832 | $205,400 | $63,200 | $142,200 |
| 2019 | $4,651 | $205,400 | $63,200 | $142,200 |
| 2018 | $4,529 | $197,500 | $63,200 | $134,300 |
| 2017 | $4,398 | $197,500 | $63,200 | $134,300 |
| 2016 | $4,326 | $197,500 | $63,200 | $134,300 |
| 2015 | -- | $197,500 | $63,200 | $134,300 |
| 2014 | -- | $197,500 | $63,200 | $134,300 |
Agents Affiliated with this Home
-
K
Seller's Agent in 2025
Kelly Campbell
Century 21 Alliance Rlty Group
-
M
Buyer's Agent in 2025
Magdalena Konkola
Houlihan Lawrence Inc.
Map
Source: OneKey® MLS
MLS Number: 846628
APN: 133400-6562-04-949181-0000
- 2701 Route 82
- 12 Wolf Ln
- 11 Ridgeview Ln
- 186 Oswego Rd
- 100 Meadow Ridge Ln
- 108 N Smith Rd
- 20 Meadow Ridge Ln
- 225 N Smith Rd
- 65 Cooper Dr
- 137 Barmore Rd
- 0 S Smith Rd Unit KEY894136
- 216 Barmore Rd
- 19 Cooper Dr
- 0 Skidmore Rd Unit ONEH6331190
- 30 Eddy Rd
- 32 Meadow View Ct
- 70 Barmore Rd
- 3254 Route 82
- 3 Madonna Dr
- 34 Grangevale Rd
