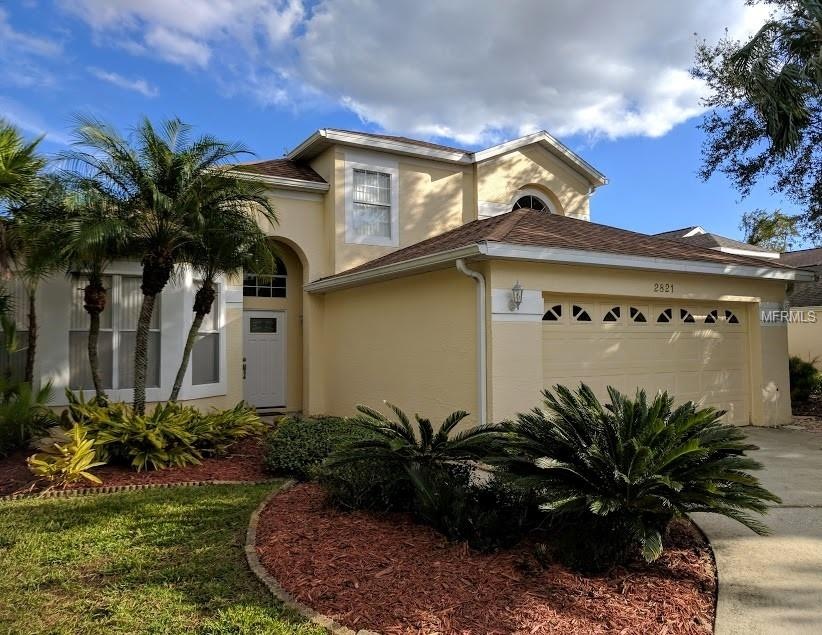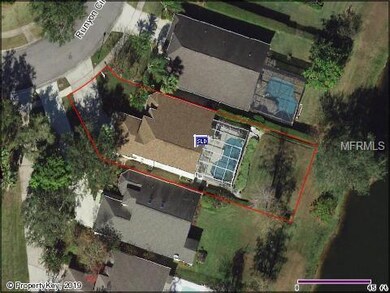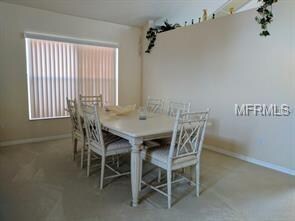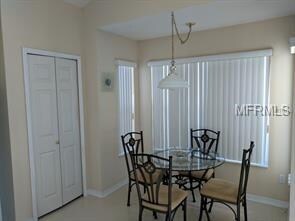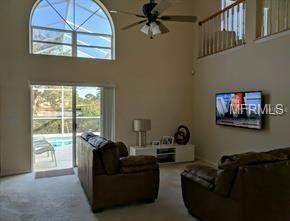
2821 Runyon Cir Orlando, FL 32837
Hunters Creek NeighborhoodEstimated Value: $507,943 - $534,000
Highlights
- 50 Feet of Waterfront
- Golf Course Community
- Gated Community
- Endeavor Elementary School Rated 9+
- In Ground Pool
- Lake View
About This Home
As of March 2019Welcome Home !! Don’t miss your opportunity to live in the sought after Devlin Green community of Hunters Creek. Nestled in the center of the fabulous Hunters Creek golf course, this sensational 3 bedroom 3 bath pool home with serene water views throughout will not disappoint. Step through the front door to find an impressive Foyer with Vaulted ceiling - giving the space a light and airy feel. The spacious Bonus Room is the perfect place for your special gatherings and could be used as a 4th bedroom / office if desired. A bright and cheerful Eat-In-Kitchen is at the heart of the home, and allows room for everyone to pitch in and help prepare your favorite meals. Set up the Media Center in the Family Room, then open up the sliding glass doors to extend to a relaxing pool area for those warm summer days. Back inside you'll find a gorgeous Owners Suite, and 2 guest rooms. There's a place for everyone! Voted the 21st best place to live in the Nation by CNN’s Money Magazine, the community offers everything a family could ask for and is a dream come true for today’s active family, with a wide range of recreational activities as well as community sponsored events throughout the year. In addition to multiple playgrounds and parks throughout the area, it’s also loaded with sports fields offering ages 4 and older the opportunity play a wide variety of organized sports.
Last Agent to Sell the Property
BETTER HOMES AND GARDENS REAL ESTATE MANN GLOBAL P License #570033 Listed on: 02/01/2019
Home Details
Home Type
- Single Family
Est. Annual Taxes
- $4,383
Year Built
- Built in 1994
Lot Details
- 7,180 Sq Ft Lot
- 50 Feet of Waterfront
- East Facing Home
- Mature Landscaping
- Irrigation
- Landscaped with Trees
- Land Lease expires 2/28/19
- Property is zoned P-D
HOA Fees
- $102 Monthly HOA Fees
Parking
- 2 Car Attached Garage
Property Views
- Lake
- Golf Course
Home Design
- Contemporary Architecture
- Bi-Level Home
- Slab Foundation
- Shingle Roof
- Block Exterior
- Stucco
Interior Spaces
- 2,114 Sq Ft Home
- Ceiling Fan
- Blinds
- Drapes & Rods
- Family Room
- Separate Formal Living Room
- Formal Dining Room
- Bonus Room
Kitchen
- Range
- Microwave
- Dishwasher
- Disposal
Flooring
- Carpet
- Ceramic Tile
Bedrooms and Bathrooms
- 3 Bedrooms
- Primary Bedroom on Main
Laundry
- Laundry in unit
- Dryer
- Washer
Outdoor Features
- In Ground Pool
- Access To Lake
- Screened Patio
Schools
- Endeavor Elementary School
- Hunter's Creek Middle School
- Freedom High School
Utilities
- Central Heating and Cooling System
- Underground Utilities
- Electric Water Heater
- Phone Available
- Cable TV Available
Listing and Financial Details
- Down Payment Assistance Available
- Visit Down Payment Resource Website
- Legal Lot and Block 620 / 3098 00
- Assessor Parcel Number 28-24-29-3098-00-620
Community Details
Overview
- Association fees include private road, security, sewer, trash
- Hunters Creek Association, Phone Number (407) 240-6000
- Visit Association Website
- Hunters Creek Tr 115 Ph 01 Subdivision
- The community has rules related to deed restrictions
Recreation
- Golf Course Community
- Tennis Courts
- Community Basketball Court
- Racquetball
- Community Playground
Additional Features
- Clubhouse
- Gated Community
Ownership History
Purchase Details
Home Financials for this Owner
Home Financials are based on the most recent Mortgage that was taken out on this home.Purchase Details
Purchase Details
Purchase Details
Home Financials for this Owner
Home Financials are based on the most recent Mortgage that was taken out on this home.Purchase Details
Home Financials for this Owner
Home Financials are based on the most recent Mortgage that was taken out on this home.Similar Homes in Orlando, FL
Home Values in the Area
Average Home Value in this Area
Purchase History
| Date | Buyer | Sale Price | Title Company |
|---|---|---|---|
| Brown Fe | $328,900 | First American Title Ins Co | |
| Phillips David | $207,000 | Greater Florida Title Co | |
| Kinney Trust | -- | -- | |
| Dalessandro Jon F | -- | -- | |
| Kinney Robert M | $160,900 | -- |
Mortgage History
| Date | Status | Borrower | Loan Amount |
|---|---|---|---|
| Open | Brown Fe | $201,900 | |
| Previous Owner | Phillips David L | $100,000 | |
| Previous Owner | Kinney Robert M | $21,200 | |
| Previous Owner | Kinney Robert M | $152,800 |
Property History
| Date | Event | Price | Change | Sq Ft Price |
|---|---|---|---|---|
| 03/18/2019 03/18/19 | Sold | $328,900 | 0.0% | $156 / Sq Ft |
| 02/07/2019 02/07/19 | Pending | -- | -- | -- |
| 02/01/2019 02/01/19 | For Sale | $328,900 | 0.0% | $156 / Sq Ft |
| 04/26/2018 04/26/18 | Rented | $2,200 | 0.0% | -- |
| 04/17/2018 04/17/18 | For Rent | $2,200 | 0.0% | -- |
| 03/06/2018 03/06/18 | Off Market | $2,200 | -- | -- |
| 02/27/2018 02/27/18 | For Rent | $2,200 | -- | -- |
Tax History Compared to Growth
Tax History
| Year | Tax Paid | Tax Assessment Tax Assessment Total Assessment is a certain percentage of the fair market value that is determined by local assessors to be the total taxable value of land and additions on the property. | Land | Improvement |
|---|---|---|---|---|
| 2025 | $4,611 | $315,806 | -- | -- |
| 2024 | $4,296 | $315,806 | -- | -- |
| 2023 | $4,296 | $297,967 | $0 | $0 |
| 2022 | $4,142 | $289,288 | $0 | $0 |
| 2021 | $4,078 | $280,862 | $0 | $0 |
| 2020 | $3,882 | $276,984 | $70,000 | $206,984 |
| 2019 | $4,400 | $256,697 | $65,000 | $191,697 |
| 2018 | $4,383 | $252,462 | $65,000 | $187,462 |
| 2017 | $4,268 | $243,332 | $60,000 | $183,332 |
| 2016 | $4,096 | $238,647 | $60,000 | $178,647 |
| 2015 | $3,897 | $224,499 | $60,000 | $164,499 |
| 2014 | $3,641 | $202,601 | $50,000 | $152,601 |
Agents Affiliated with this Home
-
John Stephen Pascucci
J
Seller's Agent in 2019
John Stephen Pascucci
BETTER HOMES AND GARDENS REAL ESTATE MANN GLOBAL P
(407) 730-8737
12 in this area
27 Total Sales
-
Veronica Roberts

Buyer's Agent in 2019
Veronica Roberts
ROBERTS & ROBERTS REALTY INC
(407) 963-8191
1 Total Sale
Map
Source: Stellar MLS
MLS Number: O5759848
APN: 28-2429-3098-00-620
- 13941 Fairway Island Dr Unit 733
- 13917 Fairway Island Dr Unit 931
- 13905 Fairway Island Dr Unit 1022
- 13953 Fairway Island Dr Unit 621
- 14013 Fairway Island Dr Unit 434
- 14013 Fairway Island Dr Unit 415
- 13839 Fairway Island Dr Unit 1116
- 13839 Fairway Island Dr Unit 1128
- 13839 Fairway Island Dr Unit 1122
- 14025 Fairway Island Dr Unit 335
- 14025 Fairway Island Dr Unit S
- 14036 Fairway Island Dr Unit 1515
- 14001 Fairway Island Dr Unit 525
- 13929 Fairway Island Dr Unit 825
- 13838 Fairway Island Dr Unit 1418
- 13838 Fairway Island Dr Unit 1432
- 13838 Fairway Island Dr Unit 1427
- 2402 Raven Croft Ct
- 13827 Fairway Island Dr Unit 1232
- 14037 Fairway Island Dr Unit 233
- 2821 Runyon Cir
- 2815 Runyon Cir
- 2827 Runyon Cir
- 2809 Runyon Cir
- 2833 Runyon Cir
- 2803 Runyon Cir
- 2828 Runyon Cir
- 2839 Runyon Cir
- 2834 Runyon Cir
- 2797 Runyon Cir
- 2840 Runyon Cir
- 2845 Runyon Cir
- 2791 Runyon Cir
- 2846 Runyon Cir
- 2851 Runyon Cir
- 2785 Runyon Cir
- 2852 Runyon Cir
- 2342 Runyon Ct
- 2779 Runyon Cir
- 2336 Runyon Ct
