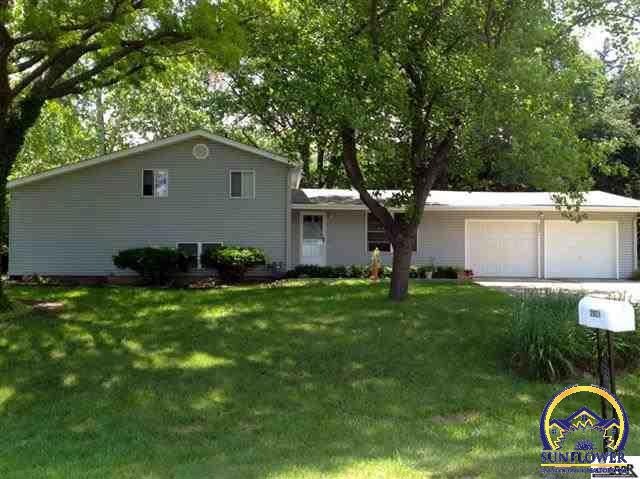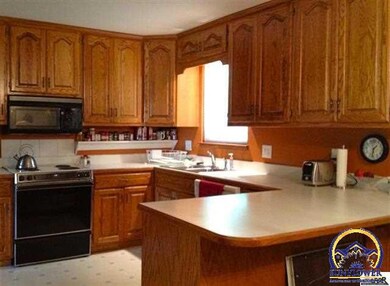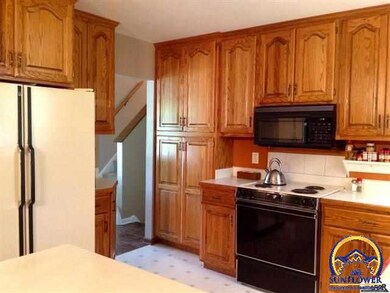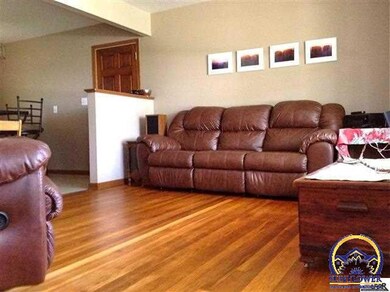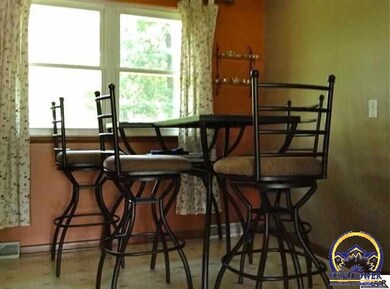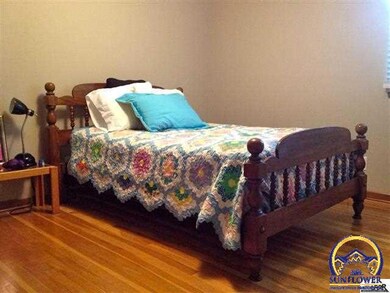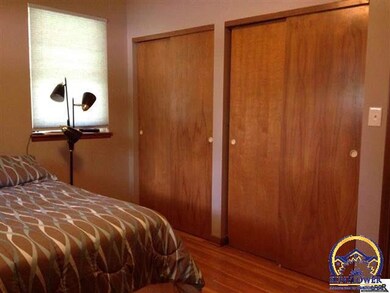
2821 SE Allen Dr Topeka, KS 66605
Highlights
- Recreation Room
- Corner Lot
- Forced Air Heating and Cooling System
- Wood Flooring
- 2 Car Attached Garage
- Living Room
About This Home
As of October 2016Discover this Shawnee Heights split located on a beautiful corner lot. This 4 bedrooms, 2 bath home is ready to move into with hardwood floors, new high efficiency furnace & AC, new windows, and a wonderful sunroom.
Last Agent to Sell the Property
Platinum Realty LLC License #TS00223959 Listed on: 06/10/2013

Home Details
Home Type
- Single Family
Est. Annual Taxes
- $1,726
Year Built
- Built in 1965
Lot Details
- Lot Dimensions are 114x183
- Corner Lot
Parking
- 2 Car Attached Garage
Home Design
- Split Level Home
- Composition Roof
- Vinyl Siding
Interior Spaces
- 1,648 Sq Ft Home
- Family Room
- Living Room
- Dining Room
- Recreation Room
- Wood Flooring
- Partially Finished Basement
Kitchen
- Microwave
- Dishwasher
Bedrooms and Bathrooms
- 4 Bedrooms
- 2 Full Bathrooms
Laundry
- Laundry Room
- Laundry on lower level
Schools
- Shawnee Heights Elementary School
- Shawnee Heights Middle School
- Shawnee Heights High School
Utilities
- Forced Air Heating and Cooling System
- Septic Tank
Community Details
- Myers Peak Est2 Subdivision
Listing and Financial Details
- Assessor Parcel Number 1311203015001000
Ownership History
Purchase Details
Home Financials for this Owner
Home Financials are based on the most recent Mortgage that was taken out on this home.Purchase Details
Home Financials for this Owner
Home Financials are based on the most recent Mortgage that was taken out on this home.Purchase Details
Home Financials for this Owner
Home Financials are based on the most recent Mortgage that was taken out on this home.Purchase Details
Home Financials for this Owner
Home Financials are based on the most recent Mortgage that was taken out on this home.Purchase Details
Home Financials for this Owner
Home Financials are based on the most recent Mortgage that was taken out on this home.Similar Homes in Topeka, KS
Home Values in the Area
Average Home Value in this Area
Purchase History
| Date | Type | Sale Price | Title Company |
|---|---|---|---|
| Quit Claim Deed | -- | Kansas Secured Title | |
| Warranty Deed | -- | Alpha Title Llc | |
| Warranty Deed | -- | Heartlandtitle Services Inc | |
| Interfamily Deed Transfer | -- | Capital Title Insurance Comp | |
| Warranty Deed | -- | Lawyers Title Of Topeka Inc |
Mortgage History
| Date | Status | Loan Amount | Loan Type |
|---|---|---|---|
| Open | $40,000 | New Conventional | |
| Previous Owner | $132,554 | FHA | |
| Previous Owner | $120,828 | FHA | |
| Previous Owner | $93,600 | New Conventional | |
| Previous Owner | $42,750 | Credit Line Revolving | |
| Previous Owner | $63,600 | New Conventional |
Property History
| Date | Event | Price | Change | Sq Ft Price |
|---|---|---|---|---|
| 10/31/2016 10/31/16 | Sold | -- | -- | -- |
| 09/19/2016 09/19/16 | Pending | -- | -- | -- |
| 09/12/2016 09/12/16 | For Sale | $133,500 | +3.5% | $78 / Sq Ft |
| 08/05/2013 08/05/13 | Sold | -- | -- | -- |
| 06/28/2013 06/28/13 | Pending | -- | -- | -- |
| 06/10/2013 06/10/13 | For Sale | $129,000 | -- | $78 / Sq Ft |
Tax History Compared to Growth
Tax History
| Year | Tax Paid | Tax Assessment Tax Assessment Total Assessment is a certain percentage of the fair market value that is determined by local assessors to be the total taxable value of land and additions on the property. | Land | Improvement |
|---|---|---|---|---|
| 2023 | $3,315 | $23,066 | $0 | $0 |
| 2022 | $2,877 | $20,058 | $0 | $0 |
| 2021 | $2,566 | $17,442 | $0 | $0 |
| 2020 | $2,302 | $16,611 | $0 | $0 |
| 2019 | $2,181 | $15,820 | $0 | $0 |
| 2018 | $2,051 | $15,212 | $0 | $0 |
| 2017 | $1,990 | $14,626 | $0 | $0 |
| 2014 | $1,815 | $13,650 | $0 | $0 |
Agents Affiliated with this Home
-
Brenda Bickford
B
Seller's Agent in 2016
Brenda Bickford
Coldwell Banker American Home
(785) 633-1545
83 Total Sales
-
Steve Bickford
S
Seller Co-Listing Agent in 2016
Steve Bickford
Coldwell Banker American Home
(785) 267-2700
17 Total Sales
-
Cole Boling

Buyer's Agent in 2016
Cole Boling
KW One Legacy Partners, LLC
(785) 230-5513
118 Total Sales
-
Deborah Swank

Seller's Agent in 2013
Deborah Swank
Platinum Realty LLC
(785) 845-4115
46 Total Sales
Map
Source: Sunflower Association of REALTORS®
MLS Number: 173765
APN: 131-12-0-30-15-001-000
- 4639 SE 27th St
- 4337 SE 25th Terrace
- 2412 SE Bennett Dr
- 3106 SE Starlite Dr
- 3213 SE Arbor Dr
- 4122 SE 23rd Terrace
- 0000 SE 21st St
- 3812 SE Fair Meadows Place
- 3521 SE Paulen Rd
- 3839 SE Fair Meadows Place
- 2251 SE Piedmont Ct
- 3807 SE Fair Meadows Place
- 3430 SE Burton St
- 2920 SE Peck Rd
- 2422 SE Alexander Dr
- 3418 SE Skylark Dr
- 2840 SE Skyview Ct
- 3336 SE Meadowview Dr
- 3324 SE Howard Dr Unit Lot 12, Block E
- 3308 SE Peck Rd
