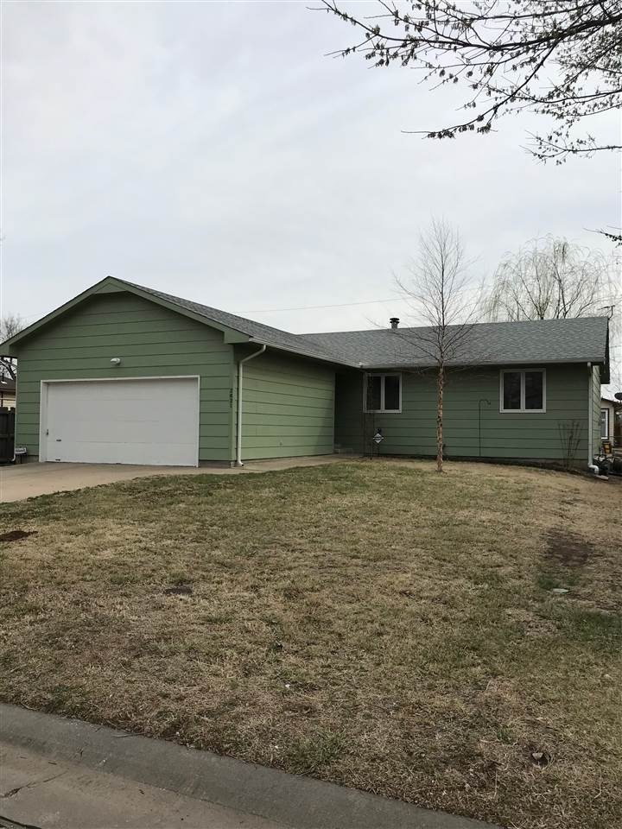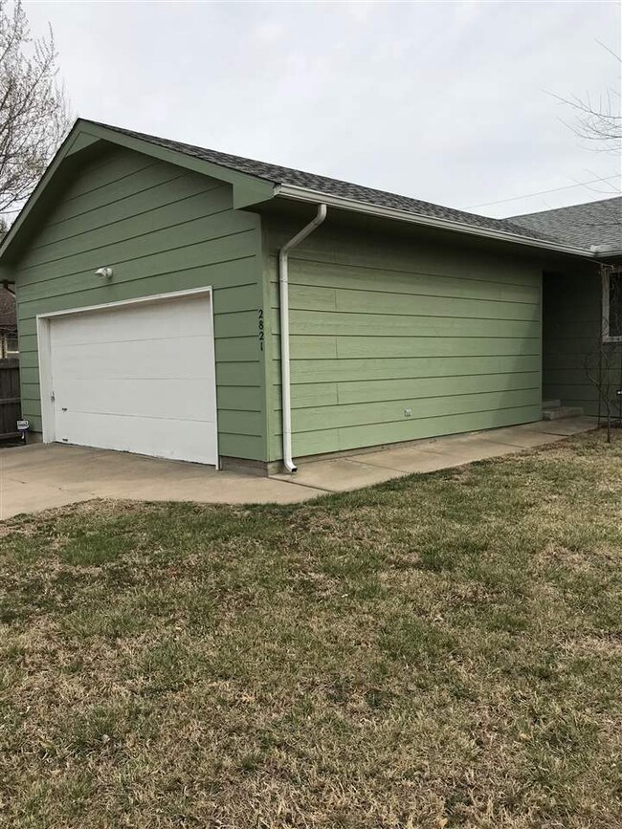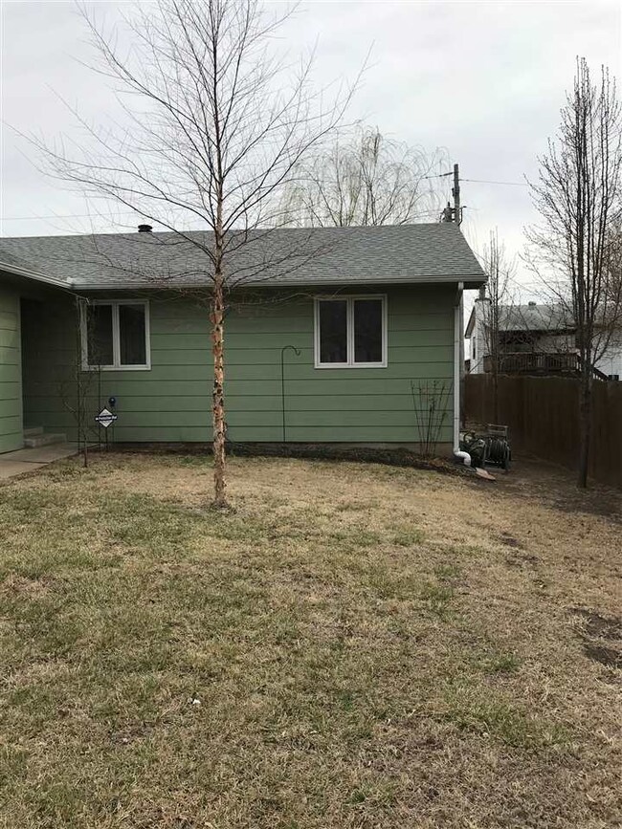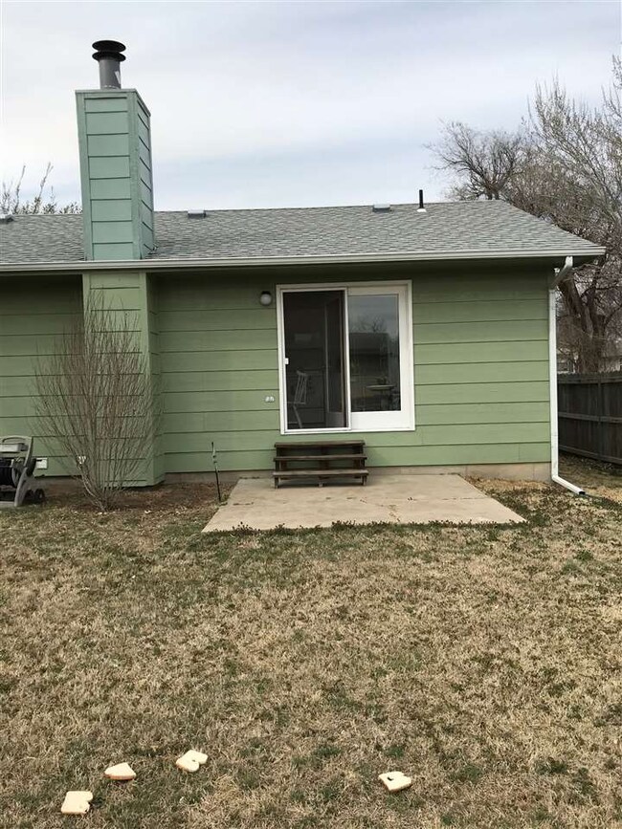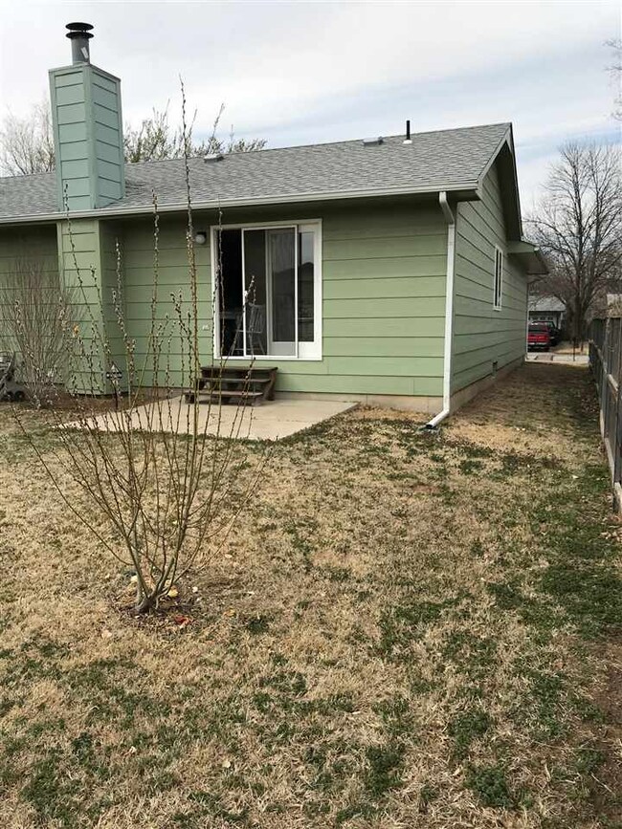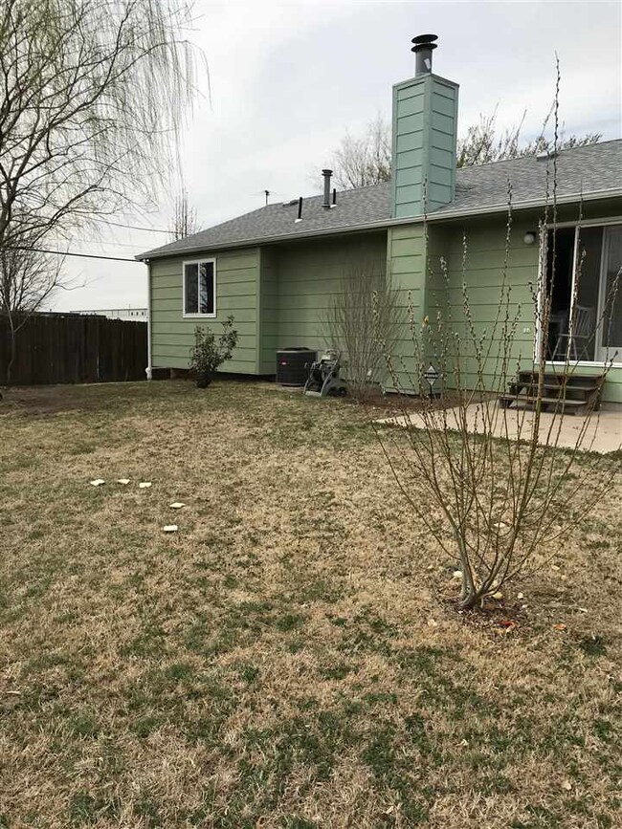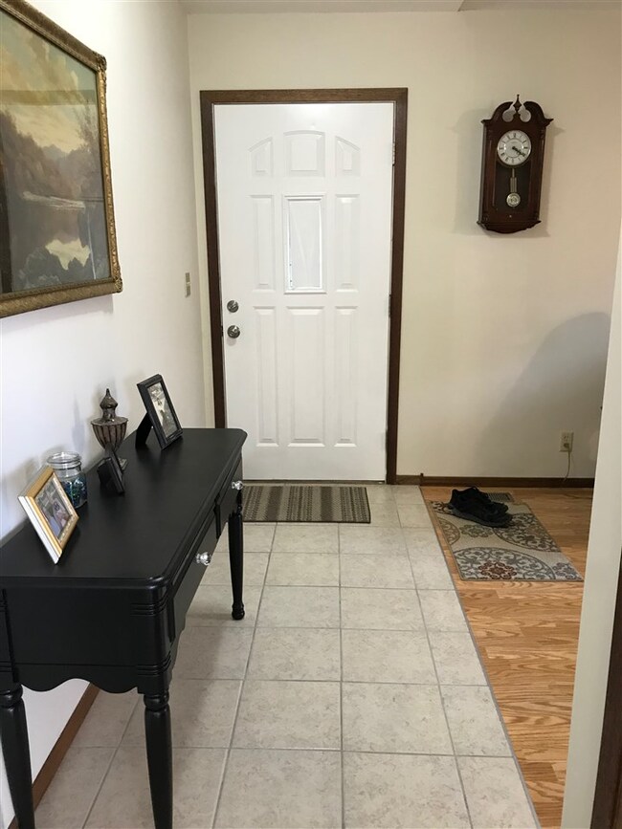
2821 W Anita Ave Wichita, KS 67217
Southwest Village NeighborhoodHighlights
- Ranch Style House
- Storm Windows
- Central Air
- 2 Car Attached Garage
- Walk-In Closet
- Combination Kitchen and Dining Room
About This Home
As of July 2024Pride of ownership is evident from the moment you see this 4 bedroom, 2 bath home. Even the outside is immaculate. Inside, the tiled foyer welcomes you. It is open to the large living room with a vaulted ceiling. Ahead, the tile leads to a large kitchen with eating area. Newer white cabinets with solid surface counters and formed sink, a slider to the patio and storage galore make this the perfect family kitchen. Three bedrooms on the ground floor make for comfort on a grand scale. The master bedroom has a 8'1"x4' walk-in closet plus a second closet. The full basement has a rec room with woodburning fireplace and room for a pool table, game table or separate conversation areas. The second bath is twice as big as ordinary baths. 12'10"x10'4" fourth bedroom has a daylight window making it bright and airy. Fenced back yard allows for family nights on the patio or entertaining. This home has everything a family could need. Newer FA/CA (heating and cooling) add to the feeling of comfort. Basement square footage is estimated.
Last Agent to Sell the Property
River City Realty License #00023983 Listed on: 03/21/2018
Home Details
Home Type
- Single Family
Est. Annual Taxes
- $1,340
Year Built
- Built in 1992
Lot Details
- 5,972 Sq Ft Lot
- Chain Link Fence
Home Design
- Ranch Style House
- Frame Construction
- Composition Roof
Interior Spaces
- Ceiling Fan
- Wood Burning Fireplace
- Window Treatments
- Family Room
- Combination Kitchen and Dining Room
- Recreation Room with Fireplace
- Laminate Flooring
- 220 Volts In Laundry
Kitchen
- Oven or Range
- Electric Cooktop
- Range Hood
- Dishwasher
Bedrooms and Bathrooms
- 4 Bedrooms
- Walk-In Closet
- 2 Full Bathrooms
Finished Basement
- Basement Fills Entire Space Under The House
- Bedroom in Basement
- Finished Basement Bathroom
- Laundry in Basement
- Natural lighting in basement
Home Security
- Storm Windows
- Storm Doors
Parking
- 2 Car Attached Garage
- Garage Door Opener
Outdoor Features
- Rain Gutters
Schools
- Woodman Elementary School
- Truesdell Middle School
- South High School
Utilities
- Central Air
- Floor Furnace
- Heating System Uses Gas
Community Details
- Orienta Park Subdivision
Listing and Financial Details
- Assessor Parcel Number 20173-201-01-0-14-06-009.00
Ownership History
Purchase Details
Home Financials for this Owner
Home Financials are based on the most recent Mortgage that was taken out on this home.Purchase Details
Home Financials for this Owner
Home Financials are based on the most recent Mortgage that was taken out on this home.Similar Homes in Wichita, KS
Home Values in the Area
Average Home Value in this Area
Purchase History
| Date | Type | Sale Price | Title Company |
|---|---|---|---|
| Warranty Deed | -- | Security 1St Title | |
| Warranty Deed | -- | Security 1St Title |
Mortgage History
| Date | Status | Loan Amount | Loan Type |
|---|---|---|---|
| Open | $184,594 | FHA | |
| Previous Owner | $116,000 | New Conventional | |
| Previous Owner | $114,880 | FHA | |
| Previous Owner | $80,500 | New Conventional |
Property History
| Date | Event | Price | Change | Sq Ft Price |
|---|---|---|---|---|
| 07/31/2024 07/31/24 | Sold | -- | -- | -- |
| 07/02/2024 07/02/24 | Pending | -- | -- | -- |
| 06/30/2024 06/30/24 | For Sale | $185,000 | 0.0% | $101 / Sq Ft |
| 06/14/2024 06/14/24 | Pending | -- | -- | -- |
| 06/12/2024 06/12/24 | For Sale | $185,000 | +50.4% | $101 / Sq Ft |
| 05/04/2018 05/04/18 | Sold | -- | -- | -- |
| 04/03/2018 04/03/18 | Pending | -- | -- | -- |
| 03/21/2018 03/21/18 | For Sale | $123,000 | -- | $61 / Sq Ft |
Tax History Compared to Growth
Tax History
| Year | Tax Paid | Tax Assessment Tax Assessment Total Assessment is a certain percentage of the fair market value that is determined by local assessors to be the total taxable value of land and additions on the property. | Land | Improvement |
|---|---|---|---|---|
| 2025 | $1,837 | $19,068 | $3,669 | $15,399 |
| 2023 | $1,837 | $17,469 | $2,496 | $14,973 |
| 2022 | $1,663 | $15,123 | $2,358 | $12,765 |
| 2021 | $1,749 | $15,336 | $1,380 | $13,956 |
| 2020 | $1,611 | $14,099 | $1,380 | $12,719 |
| 2019 | $1,424 | $12,363 | $1,380 | $10,983 |
| 2018 | $1,359 | $11,776 | $1,380 | $10,396 |
| 2017 | $1,346 | $0 | $0 | $0 |
| 2016 | $1,296 | $0 | $0 | $0 |
| 2015 | $1,310 | $0 | $0 | $0 |
| 2014 | $1,144 | $0 | $0 | $0 |
Agents Affiliated with this Home
-
Shane Phillips

Seller's Agent in 2024
Shane Phillips
Reece Nichols South Central Kansas
(316) 295-0696
1 in this area
268 Total Sales
-
Jack Silvers

Seller's Agent in 2018
Jack Silvers
River City Realty
(316) 993-4040
56 Total Sales
-
Jamal Joynes
J
Buyer's Agent in 2018
Jamal Joynes
ERA Great American Realty
(316) 644-5054
6 Total Sales
Map
Source: South Central Kansas MLS
MLS Number: 548637
APN: 201-01-0-14-06-009.00
- 2902 S Saint Paul Ave
- 2926 S Edwards Ave
- 2409 W Graber St
- 2309 W Hadden St
- 3031 S Chase Ave
- 2751 S Bennett Ave
- 2427 S Everett St
- 2512 S Bennett Ave
- 2455 S Bennett Ave
- 2435 S Bennett Ave
- 2940 S Bennett Ave
- 3139 S Edwards Ave
- 2815 S Glenn Ave
- 3052 S Euclid Ave
- 3213 S Everett St
- 3315 S Edwards Ave
- 3314 S Chase Ave
- 3245 S Gow St
- 2406 W Heuett St
- 3344 S Gow St
