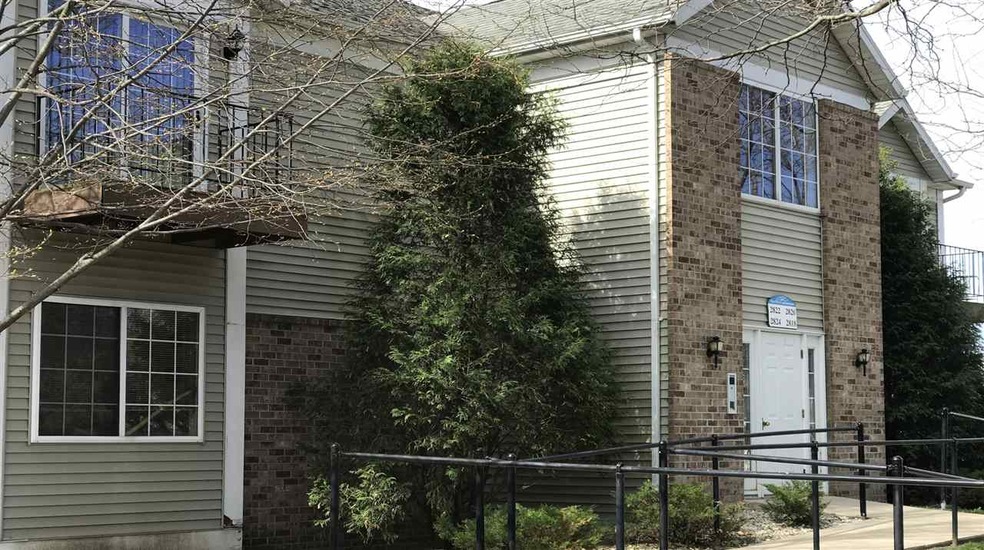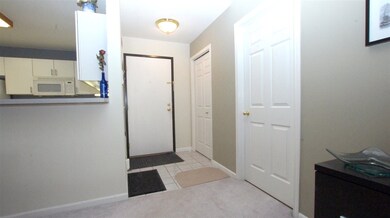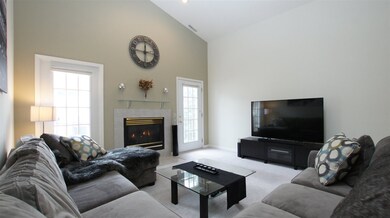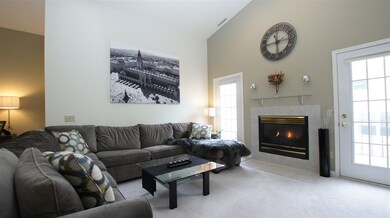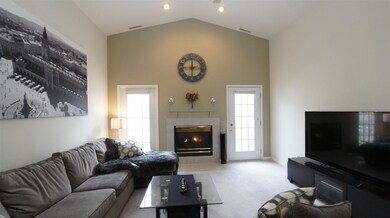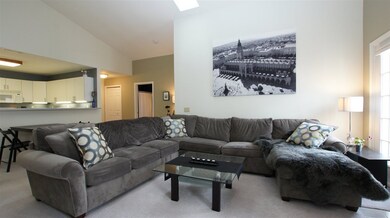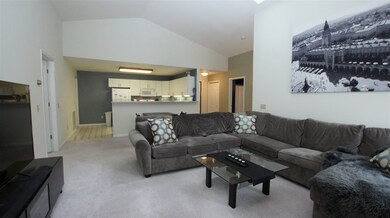
2822 Cimarron Trail Madison, WI 53719
Westhaven Trails NeighborhoodHighlights
- Deck
- Vaulted Ceiling
- Skylights
- Vel Phillips Memorial High School Rated A
- Great Room
- Bathtub
About This Home
As of June 2020Become the owner of this gorgeous, garden style condo located in popular, residential area with lots of mature trees. Perfect unit with abundance of sunlight. Kitchen with large breakfast bar and dining space opens up to an awesome great room with vaulted ceiling, skyligh, and gas fireplace. 2 spacious bedrooms with private baths and walk-in closets. Laundry in your unit. All in mint condition, recently painted. Enjoy your summers & don’t worry about winters--you have a 2 car garage. Conveniently located close to shopping, schools, parks. Great place to call HOME! Come & see this gorgeous, 2 BR, 2 BA garden style-condo, Grea tRoom w/vaulted ceiling, skylight.
Last Agent to Sell the Property
Marta Stanek
South Central Non-Member License #50171-94 Listed on: 05/06/2020
Last Buyer's Agent
Scott Stewart
South Central Non-Member License #81938-94
Property Details
Home Type
- Condominium
Est. Annual Taxes
- $3,091
Year Built
- Built in 1995
HOA Fees
- $250 Monthly HOA Fees
Home Design
- Garden Home
- Brick Exterior Construction
- Vinyl Siding
- Stone Exterior Construction
Interior Spaces
- 1,250 Sq Ft Home
- Vaulted Ceiling
- Skylights
- Gas Fireplace
- Great Room
- Intercom
Kitchen
- Breakfast Bar
- Oven or Range
- Microwave
- Dishwasher
- Disposal
Bedrooms and Bathrooms
- 2 Bedrooms
- Split Bedroom Floorplan
- Walk-In Closet
- 2 Full Bathrooms
- Bathtub and Shower Combination in Primary Bathroom
- Bathtub
Laundry
- Laundry on main level
- Dryer
- Washer
Outdoor Features
- Deck
Schools
- Huegel Elementary School
- Toki Middle School
- Memorial High School
Utilities
- Forced Air Cooling System
- Cable TV Available
Community Details
- Association fees include trash removal, snow removal, common area maintenance, common area insurance, reserve fund, lawn maintenance
- 4 Units
- Located in the New West Condominium master-planned community
- Property Manager
Listing and Financial Details
- Assessor Parcel Number 0608-024-2503-8
Ownership History
Purchase Details
Home Financials for this Owner
Home Financials are based on the most recent Mortgage that was taken out on this home.Purchase Details
Home Financials for this Owner
Home Financials are based on the most recent Mortgage that was taken out on this home.Purchase Details
Purchase Details
Home Financials for this Owner
Home Financials are based on the most recent Mortgage that was taken out on this home.Similar Homes in Madison, WI
Home Values in the Area
Average Home Value in this Area
Purchase History
| Date | Type | Sale Price | Title Company |
|---|---|---|---|
| Condominium Deed | $176,000 | None Available | |
| Special Warranty Deed | $108,000 | None Available | |
| Sheriffs Deed | -- | None Available | |
| Warranty Deed | $148,900 | None Available |
Mortgage History
| Date | Status | Loan Amount | Loan Type |
|---|---|---|---|
| Open | $166,000 | New Conventional | |
| Previous Owner | $104,850 | Adjustable Rate Mortgage/ARM | |
| Previous Owner | $6,000 | Unknown | |
| Previous Owner | $86,400 | New Conventional | |
| Previous Owner | $7,034 | Unknown | |
| Previous Owner | $30,000 | Stand Alone Second | |
| Previous Owner | $120,000 | Adjustable Rate Mortgage/ARM |
Property History
| Date | Event | Price | Change | Sq Ft Price |
|---|---|---|---|---|
| 07/25/2025 07/25/25 | Price Changed | $279,800 | -3.5% | $224 / Sq Ft |
| 06/05/2025 06/05/25 | For Sale | $289,800 | +64.7% | $232 / Sq Ft |
| 06/26/2020 06/26/20 | Sold | $176,000 | +0.6% | $141 / Sq Ft |
| 05/17/2020 05/17/20 | Pending | -- | -- | -- |
| 05/06/2020 05/06/20 | For Sale | $175,000 | +50.2% | $140 / Sq Ft |
| 10/09/2015 10/09/15 | Sold | $116,510 | -2.8% | $93 / Sq Ft |
| 09/03/2015 09/03/15 | Pending | -- | -- | -- |
| 07/10/2015 07/10/15 | For Sale | $119,900 | -- | $96 / Sq Ft |
Tax History Compared to Growth
Tax History
| Year | Tax Paid | Tax Assessment Tax Assessment Total Assessment is a certain percentage of the fair market value that is determined by local assessors to be the total taxable value of land and additions on the property. | Land | Improvement |
|---|---|---|---|---|
| 2024 | $8,136 | $249,700 | $22,400 | $227,300 |
| 2023 | $3,733 | $227,000 | $20,400 | $206,600 |
| 2021 | $3,395 | $176,000 | $18,900 | $157,100 |
| 2020 | $3,102 | $150,200 | $18,900 | $131,300 |
| 2019 | $3,091 | $150,200 | $18,900 | $131,300 |
| 2018 | $2,601 | $127,300 | $18,900 | $108,400 |
| 2017 | $2,610 | $121,200 | $18,900 | $102,300 |
| 2016 | $2,563 | $116,500 | $18,900 | $97,600 |
| 2015 | $2,579 | $117,000 | $18,900 | $98,100 |
| 2014 | $2,625 | $117,000 | $18,900 | $98,100 |
| 2013 | $2,957 | $117,000 | $18,900 | $98,100 |
Agents Affiliated with this Home
-
Tim Roehl

Seller's Agent in 2025
Tim Roehl
Coldwell Banker Real Estate Group
(608) 698-7653
132 Total Sales
-
M
Seller's Agent in 2020
Marta Stanek
South Central Non-Member
-
S
Buyer's Agent in 2020
Scott Stewart
South Central Non-Member
-
ALEX AMINEV

Seller's Agent in 2015
ALEX AMINEV
Homestead Realty
(608) 719-8136
22 Total Sales
Map
Source: South Central Wisconsin Multiple Listing Service
MLS Number: 1882717
APN: 0608-024-2503-8
- 2850 Cimarron Trail Unit 4
- 2 Verde Ct
- 2829 Interlaken Pass
- 7522 Crawling Stone Rd
- 13 Laredo Ct
- 3001 Stratton Way Unit 103
- 2806 Mckenna Blvd
- 6817 Putnam Rd
- 6918 Chester Dr
- 2606 Mckenna Blvd
- 6853 Shagbark Ct
- 26 Maple Valley Ct
- 6809 Pilgrim Rd
- 17 Springfield Ct
- 3256 Stonecreek Dr
- 12 Deer Point Trail Unit 12
- 3 Deer Point Trail
- 6947 Raymond Rd
- 6835 Raymond Rd
- 2 Grove Cir
