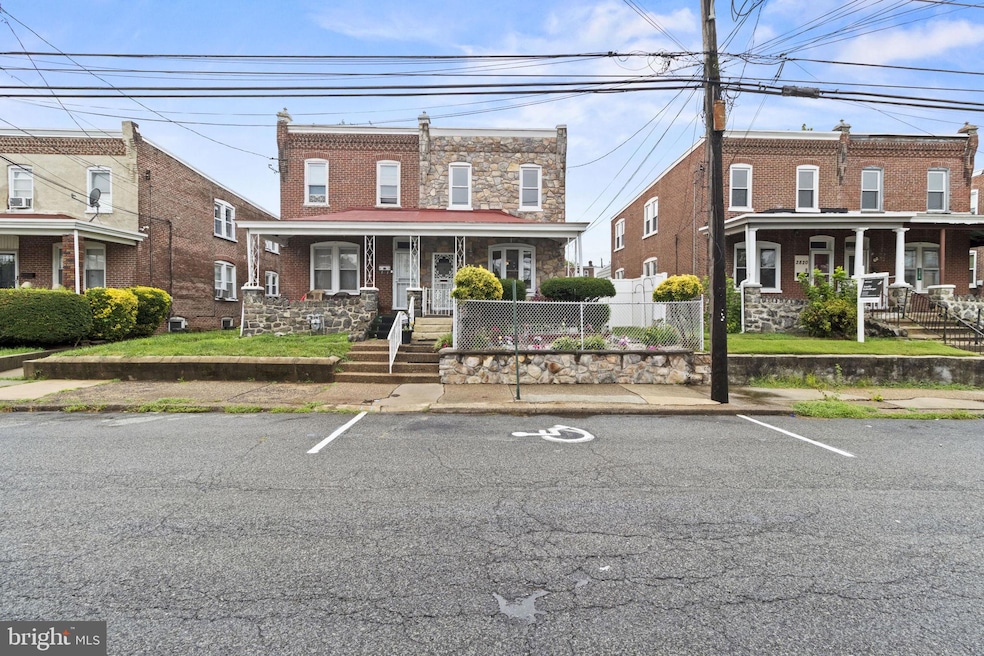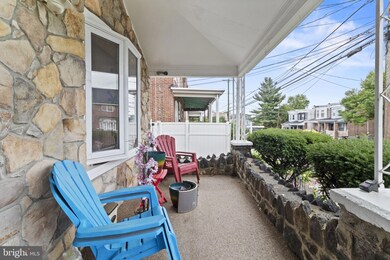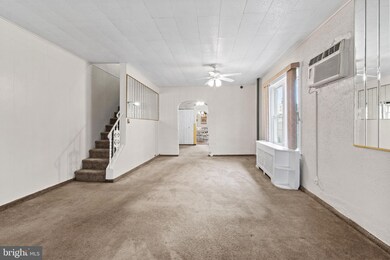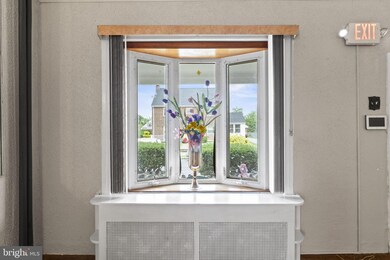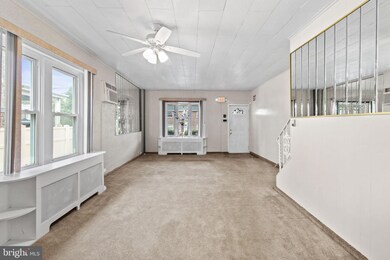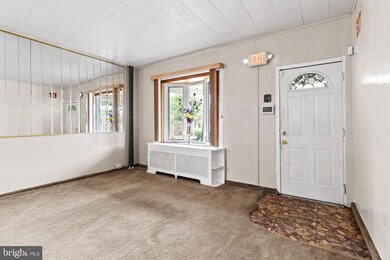
2822 W 10th St Chester, PA 19013
South Chester NeighborhoodHighlights
- Straight Thru Architecture
- Stainless Steel Appliances
- Porch
- No HOA
- 1 Car Detached Garage
- Eat-In Kitchen
About This Home
As of November 20242822 W 10th St, a beautifully maintained and updated 3-bedroom, 1.5-bath home located on a quiet street. This home offers an inviting blend of classic charm and modern updates, perfect for comfortable living. The exterior boasts a timeless stone front, privacy-enhancing vinyl fencing, and beautifully landscaped grounds that add vibrant curb appeal. Enjoy relaxing on the deep porch or entertaining on the rear patio. Inside, you'll find a bright and airy living space enhanced by a bay window allowing for great natural light while mirrored accent walls add a touch of sophistication and spaciousness. Also featured are high ceilings throughout the main level. The updated kitchen offers stainless appliances and an abundance of counter space. The separate dining room is perfect for family dinners, and ceiling fans throughout the home provide enhanced comfort and air circulation. The finished basement provides additional living or recreational space and is complemented by laminate wood flooring and a convenient 1/2 bath. Also included is a French drain to keep the area dry. The home is heated by a reliable hot water/radiator system and cooled by a built-in wall unit. Recent updates include a re-coated roof and fresh paint on the side and rear of the home. The property also includes an efficient exterior drain system, a rebuilt chimney with a new liner, and front and back street lights for added convenience. Parking is also breeze with off-street available in the rear and ample street parking in the front; an added bonus is the detached garage with an inside coolant system and additional storage allowing for multiple uses for this space. Located just minutes to shopping, I95, 476 and public transit this charming, updated home at 2822 W 10th, is a move-in ready opportunity for you to call home. House being sold in "as-is" condition
Last Agent to Sell the Property
Real of Pennsylvania License #RS308675 Listed on: 08/15/2024
Townhouse Details
Home Type
- Townhome
Est. Annual Taxes
- $944
Year Built
- Built in 1920
Lot Details
- 2,178 Sq Ft Lot
- Lot Dimensions are 24.00 x 93.00
- Property is in average condition
Parking
- 1 Car Detached Garage
- Parking Storage or Cabinetry
- On-Street Parking
- Off-Street Parking
Home Design
- Semi-Detached or Twin Home
- Straight Thru Architecture
- Brick Exterior Construction
- Brick Foundation
Interior Spaces
- 1,472 Sq Ft Home
- Property has 2 Levels
- Ceiling Fan
- Bay Window
- Partially Finished Basement
Kitchen
- Eat-In Kitchen
- Stainless Steel Appliances
Bedrooms and Bathrooms
- 3 Bedrooms
Outdoor Features
- Patio
- Exterior Lighting
- Outdoor Storage
- Porch
Utilities
- Cooling System Mounted In Outer Wall Opening
- Heating System Uses Oil
- Hot Water Heating System
- Natural Gas Water Heater
Community Details
- No Home Owners Association
Listing and Financial Details
- Tax Lot 547-000
- Assessor Parcel Number 49-11-00935-00
Ownership History
Purchase Details
Home Financials for this Owner
Home Financials are based on the most recent Mortgage that was taken out on this home.Purchase Details
Home Financials for this Owner
Home Financials are based on the most recent Mortgage that was taken out on this home.Similar Homes in Chester, PA
Home Values in the Area
Average Home Value in this Area
Purchase History
| Date | Type | Sale Price | Title Company |
|---|---|---|---|
| Deed | $135,000 | None Listed On Document | |
| Deed | $38,000 | Commonwealth Land Title Ins |
Mortgage History
| Date | Status | Loan Amount | Loan Type |
|---|---|---|---|
| Open | $101,250 | New Conventional | |
| Previous Owner | $34,200 | No Value Available |
Property History
| Date | Event | Price | Change | Sq Ft Price |
|---|---|---|---|---|
| 11/27/2024 11/27/24 | Sold | $135,000 | -12.8% | $92 / Sq Ft |
| 10/01/2024 10/01/24 | Price Changed | $154,900 | -26.2% | $105 / Sq Ft |
| 08/15/2024 08/15/24 | For Sale | $209,900 | -- | $143 / Sq Ft |
Tax History Compared to Growth
Tax History
| Year | Tax Paid | Tax Assessment Tax Assessment Total Assessment is a certain percentage of the fair market value that is determined by local assessors to be the total taxable value of land and additions on the property. | Land | Improvement |
|---|---|---|---|---|
| 2024 | $945 | $34,660 | $9,250 | $25,410 |
| 2023 | $971 | $34,660 | $9,250 | $25,410 |
| 2022 | $989 | $34,660 | $9,250 | $25,410 |
| 2021 | $444 | $34,660 | $9,250 | $25,410 |
| 2020 | $136 | $24,830 | $7,460 | $17,370 |
| 2019 | $136 | $24,830 | $7,460 | $17,370 |
| 2018 | $139 | $24,830 | $0 | $0 |
| 2017 | $139 | $24,830 | $0 | $0 |
| 2016 | $139 | $24,830 | $0 | $0 |
| 2015 | $139 | $24,830 | $0 | $0 |
| 2014 | $139 | $24,830 | $0 | $0 |
Agents Affiliated with this Home
-
James Rice

Seller's Agent in 2024
James Rice
Real of Pennsylvania
(302) 540-0509
1 in this area
206 Total Sales
-
Terrance Lee

Buyer's Agent in 2024
Terrance Lee
RE/MAX
(215) 416-1176
5 in this area
116 Total Sales
Map
Source: Bright MLS
MLS Number: PADE2073616
APN: 49-11-00935-00
