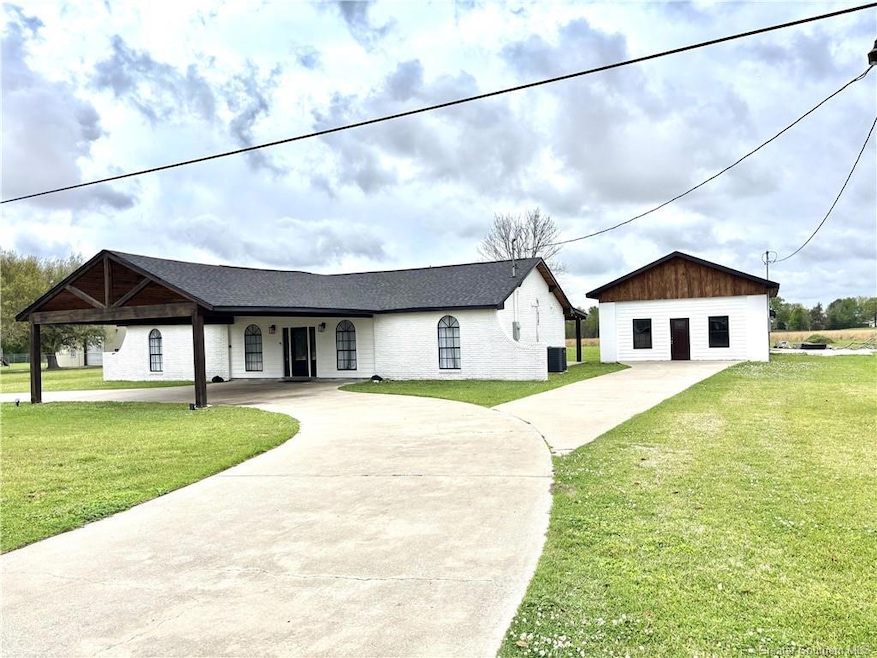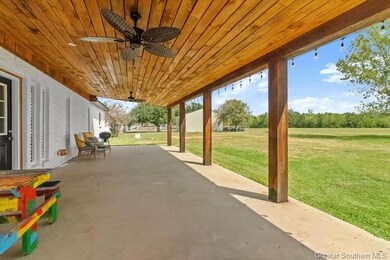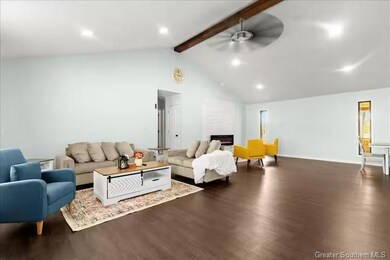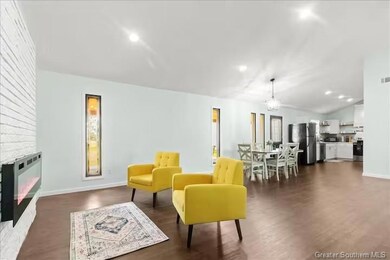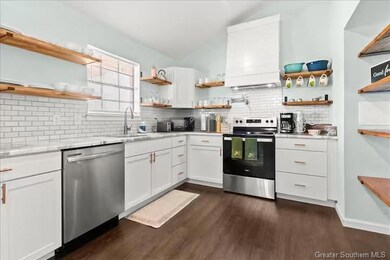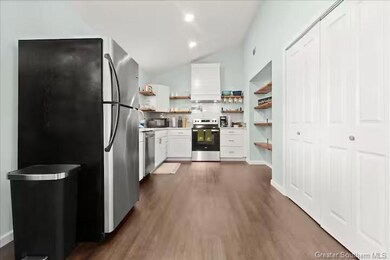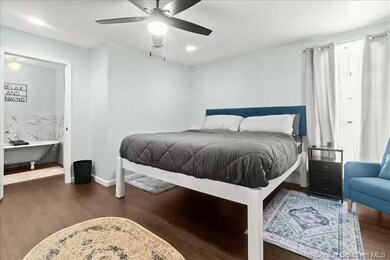
2822 Wilson Dr Lake Charles, LA 70607
Estimated payment $1,645/month
Highlights
- Guest House
- No HOA
- Covered patio or porch
- Granite Countertops
- Neighborhood Views
- Circular Driveway
About This Home
As you drive up to 2822 Wilson Drive, you'll observe an acre lot on a quiet dead-end street, a circular driveway, and a porte-cochere with rustic timber and beams (a covered entrance that allows vehicles to pass through to the front door). The spacious living room is inviting with a vaulted ceiling and wooden beam. There's ample room in front of the stylish fireplace to lounge and enjoy a book. Walking into the kitchen you'll notice the timeless design of floating shelves, subway tile and granite countertops. The refrigerator, stove and dishwasher remain in the home with an acceptable offer. Hidden away are the washer and dryer through the double doors. The dining area provides room for a large family table to enjoy delicious meals during the holidays and special occasions. The bedrooms are spacious with large closets and ceiling fans. The beautiful master suite bathroom provides a gorgeous claw bathtub for soaking, unwinding and relaxing. As you step onto the covered patio, your attention will be drawn to the rustic wood beams and outdoor ceilings fans. Imagine entertaining in this outdoor living area! In 2023 this home was gutted to the studs and remodeled including electrical, plumbing, ductwork, roof and a new mechanical 1,000 gallon sewer tank. As promised, there's so much to love about this property! The outdoor building is unfinished with two bedrooms and one bath. Design it or customize it to your preference. It's ideal for a mother-in-law suite, man cave, workshop or for your college student. The outdoor building is wired. This property does qualify for a USDA loan, 100% financing. Are you searching for a mother-in-law suite, a workshop, a separate living unit for your college student or a man cave? If YES, take a look at this lovely, updated energy efficient home. Call today to schedule an appt.
Home Details
Home Type
- Single Family
Est. Annual Taxes
- $791
Year Built
- Built in 2023 | Remodeled
Lot Details
- 0.99 Acre Lot
- Lot Dimensions are 200 x 215
- North Facing Home
- Back and Front Yard
Home Design
- Turnkey
- Brick Exterior Construction
- Slab Foundation
- Shingle Roof
Interior Spaces
- 1,680 Sq Ft Home
- 1-Story Property
- Ceiling Fan
- Electric Fireplace
- Awning
- Neighborhood Views
- Washer and Electric Dryer Hookup
Kitchen
- Electric Range
- Dishwasher
- Granite Countertops
Bedrooms and Bathrooms
- 3 Main Level Bedrooms
- 2 Full Bathrooms
Parking
- Attached Carport
- Circular Driveway
Utilities
- Central Heating and Cooling System
- Electricity To Lot Line
- Well
- Tankless Water Heater
Additional Features
- Covered patio or porch
- Guest House
Community Details
- No Home Owners Association
Listing and Financial Details
- Assessor Parcel Number 00080845
Map
Home Values in the Area
Average Home Value in this Area
Tax History
| Year | Tax Paid | Tax Assessment Tax Assessment Total Assessment is a certain percentage of the fair market value that is determined by local assessors to be the total taxable value of land and additions on the property. | Land | Improvement |
|---|---|---|---|---|
| 2024 | $791 | $8,290 | $1,320 | $6,970 |
| 2023 | $791 | $4,460 | $1,320 | $3,140 |
| 2022 | $820 | $8,290 | $1,320 | $6,970 |
| 2021 | $840 | $8,290 | $1,320 | $6,970 |
| 2020 | $762 | $7,540 | $1,270 | $6,270 |
| 2019 | $845 | $8,190 | $1,220 | $6,970 |
| 2018 | $72 | $8,190 | $1,220 | $6,970 |
| 2017 | $852 | $8,190 | $1,220 | $6,970 |
| 2016 | $859 | $8,190 | $1,220 | $6,970 |
| 2015 | $840 | $8,190 | $1,220 | $6,970 |
Property History
| Date | Event | Price | Change | Sq Ft Price |
|---|---|---|---|---|
| 07/02/2025 07/02/25 | For Sale | $285,000 | 0.0% | $170 / Sq Ft |
| 06/30/2025 06/30/25 | Off Market | -- | -- | -- |
| 05/27/2025 05/27/25 | Price Changed | $285,000 | -3.4% | $170 / Sq Ft |
| 02/24/2025 02/24/25 | For Sale | $295,000 | +273.9% | $176 / Sq Ft |
| 03/17/2021 03/17/21 | Sold | -- | -- | -- |
| 01/25/2021 01/25/21 | Pending | -- | -- | -- |
| 01/14/2021 01/14/21 | For Sale | $78,900 | -- | $47 / Sq Ft |
Purchase History
| Date | Type | Sale Price | Title Company |
|---|---|---|---|
| Deed | -- | None Listed On Document | |
| Special Warranty Deed | $62,000 | None Available | |
| Sheriffs Deed | $121,000 | None Available | |
| Deed | $159,000 | None Available |
Mortgage History
| Date | Status | Loan Amount | Loan Type |
|---|---|---|---|
| Open | $183,600 | New Conventional | |
| Previous Owner | $55,800 | New Conventional | |
| Previous Owner | $151,250 | New Conventional | |
| Previous Owner | $159,000 | New Conventional | |
| Previous Owner | $132,675 | Unknown |
Similar Homes in Lake Charles, LA
Source: Greater Southern MLS
MLS Number: SWL25003839
APN: 00080845
- 2837 Wilson Dr
- 2838 Wilson Dr
- 2668 Highway 14 E
- 2854 Highway 14 E
- 2493 Alma Dr
- 6065 Tom Hebert Rd
- 0 Oak Cliff St
- 2235 Pinewood Dr S
- 2899 Sugarloaf Dr Unit 231
- 2899 Sugarloaf Dr Unit Lot 187
- 5414 8th Ave
- 5 Waterside Meadows Other
- 38 Waterside Meadows Other
- 37 Waterside Meadows Other
- 36 Waterside Meadows Other
- 50 Waterside Meadows Other
- 35 Waterside Meadows Other
- 15 Waterside Meadows Other
- 17 Waterside Meadows Other
- 14 Waterside Meadows Other
- 5859 Tom Hebert Rd
- 4308 Cabot Dr
- 1919 Calvin Ct
- 3167 Baywood Ave
- 4249 5th Ave
- 4247 5th Ave
- 4245 5th Ave
- 4101 5th Ave
- 4487 Lakes Edge Dr
- 2187 E Gauthier Rd Unit 523
- 2301 Power Centre Pkwy
- 935 Tallow Rd
- 2331 Power Centre Pkwy
- 1324 Cactus Dr
- 1501 Meadow Dr
- 2321 Power Centre Pkwy
- 2248 N Lake Michele Cir
- 620 Bienville St Unit 3
- 1045 Walters St
- 3322 Carver Rd Unit A
