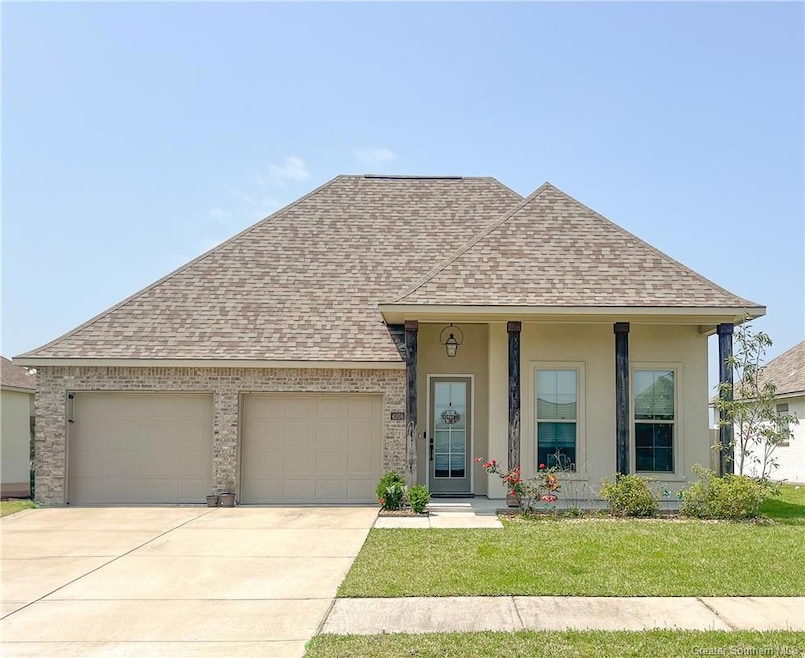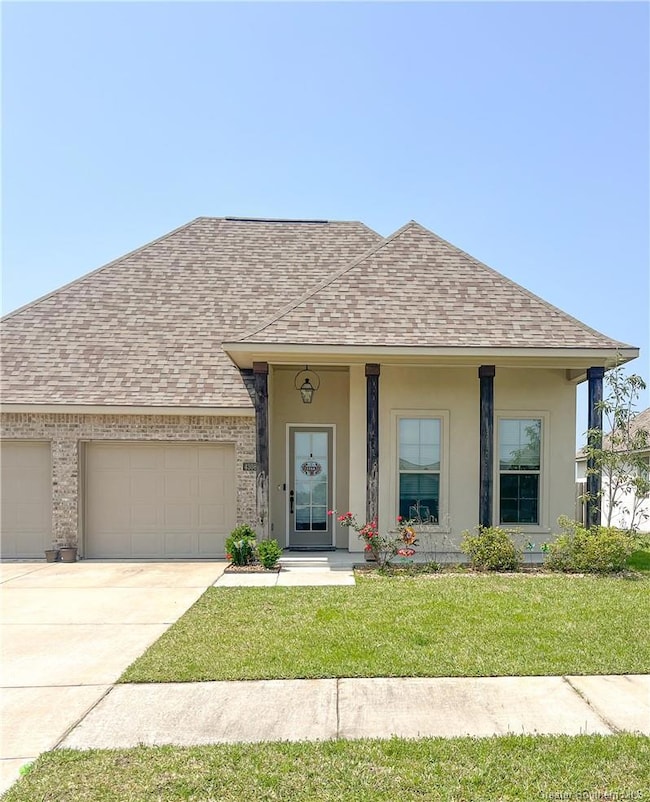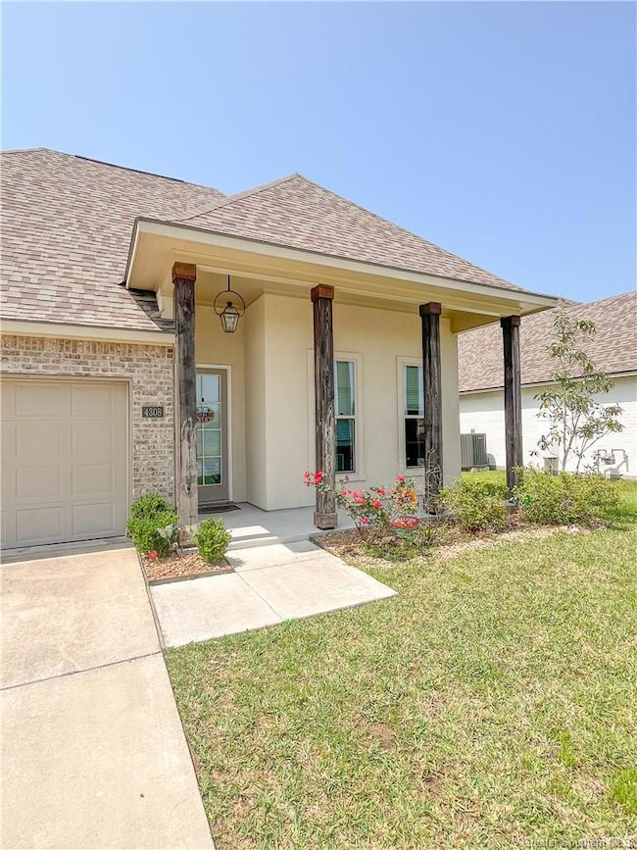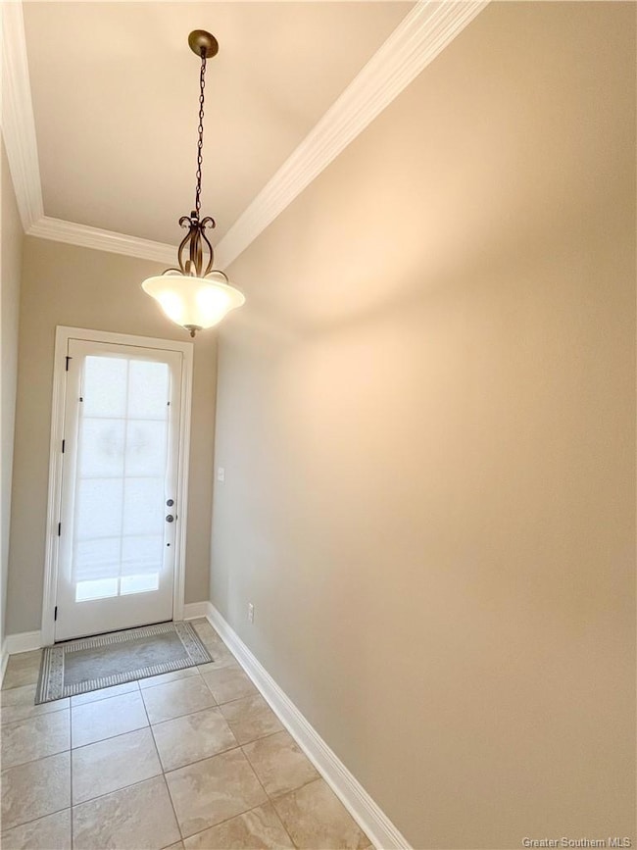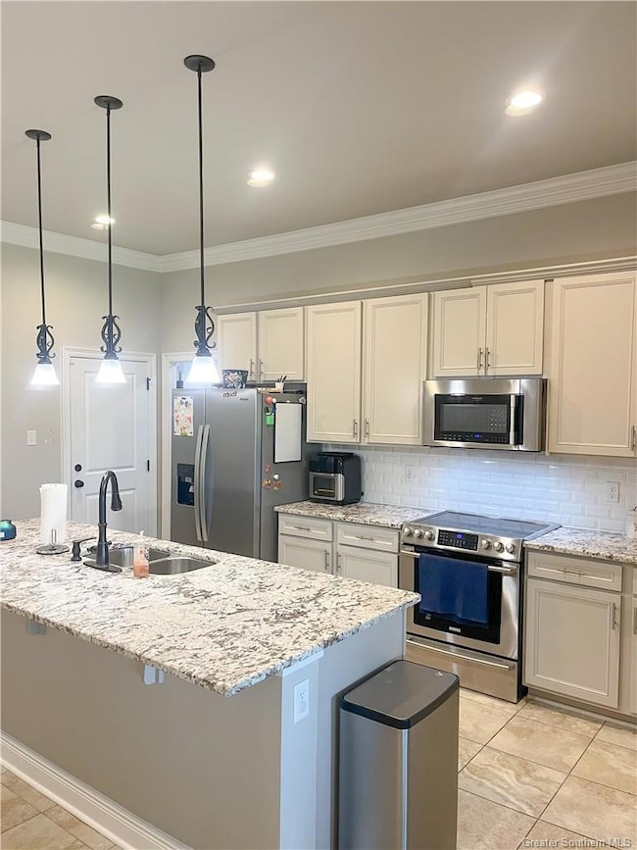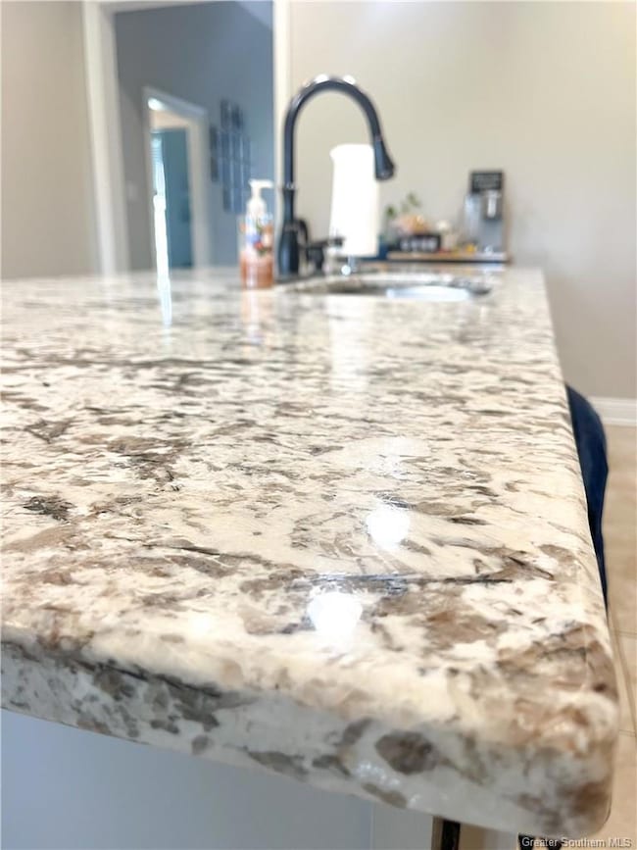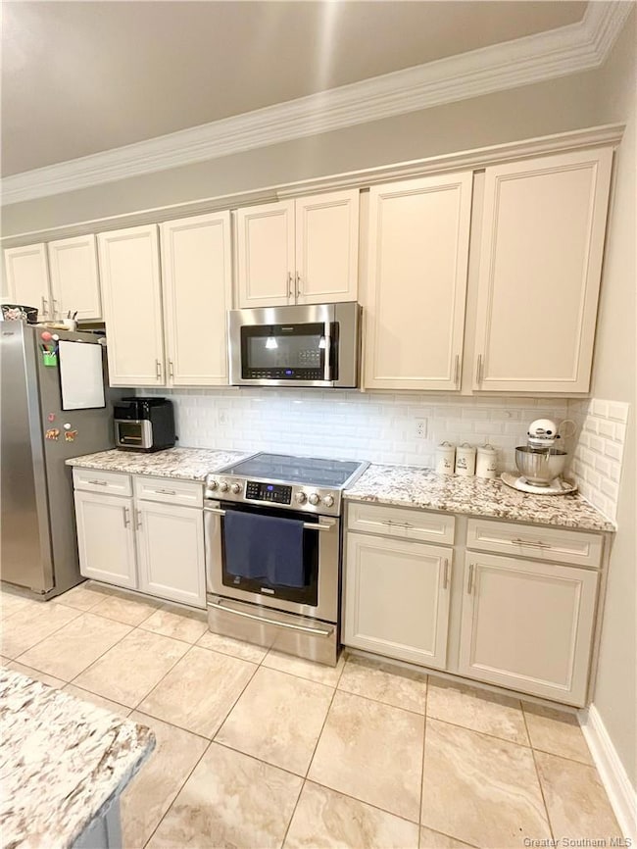4308 Cabot Dr Lake Charles, LA 70607
Highlights
- Central Heating and Cooling System
- Rectangular Lot
- Electric Fireplace
About This Home
Discover this delightful 3-bedroom, 2-bathroom home at 4308 Cabot Dr, ideally located in one of Lake Charles' most desirable neighborhoods. Offering a perfect combination of comfort, style, and convenience, this home is ready to welcome you. As you enter, you’ll be captivated by the spacious Foyer, the floor plan that seamlessly connects the living, dining, and kitchen areas. The living room is perfect for relaxing or entertaining, filled with natural light, fireplace and designed for comfort. The kitchen boasts modern appliances, ample counter space, and plenty of storage. The master suite serves as a peaceful retreat, complete with a walk-in closet and an en-suite bathroom featuring double vanities, a soaking tub, and a separate shower. Two additional bedrooms offer flexibility for family or guests. Additionally, enjoy flex office space in the hall between your family or guest rooms! Located in a quiet, friendly neighborhood with easy access to local amenities, schools, parks, and shopping, this home is perfect for those looking to enjoy all that Lake Charles has to offer. Whether you're a first-time homebuyer or seeking your next move, 4308 Cabot Dr is the perfect place to start the next chapter of your life. Don’t miss out on this incredible opportunity – schedule a tour today, move-in date 10/15/2025, and make this charming home yours!
Home Details
Home Type
- Single Family
Est. Annual Taxes
- $2,418
Year Built
- Built in 2021
Interior Spaces
- 1,892 Sq Ft Home
- Electric Fireplace
- Washer and Electric Dryer Hookup
Kitchen
- Electric Range
- <<microwave>>
- Dishwasher
Bedrooms and Bathrooms
- 3 Bedrooms
- 2 Full Bathrooms
Additional Features
- Rectangular Lot
- Central Heating and Cooling System
Listing and Financial Details
- 12 Month Lease Term
- Assessor Parcel Number 01343206ACDO
Community Details
Overview
- Property has a Home Owners Association
- Village Morganfield Ph 1 Subdivision
Pet Policy
- No Pets Allowed
Map
Source: Greater Southern MLS
MLS Number: NAB25001807
APN: 01343206ACDO
- 3013 Forestwood Dr
- 4345 Cabot Dr
- 3020 Basin Way
- 3021 Forestwood Dr
- 3016 Rosemound Dr
- 4332 Gardenwood Pkwy
- 4619 Teallach Way
- 4640 Teallach Way
- 4662 E Ridge Rd
- 4666 E Ridge Rd
- 4661 E Ridge Rd
- 4670 E Ridge Rd
- 4665 E Ridge Rd
- 4669 E Ridge Rd
- 3147 Baywood Ave
- 4673 E Ridge Rd
- 4638 Morgan Ln
- 4677 E Ridge Rd
- 3139 Crest Ln
- 3167 Baywood Ave
- 3089 James Ct
- 3167 Baywood Ave
- 4487 Lakes Edge Dr
- 3322 Carver Rd Unit A
- 3318 Carver Rd Unit A
- 2301 Power Centre Pkwy
- 3764 Red Tailed Hawk Dr
- 4245 5th Ave
- 4249 5th Ave
- 2331 Power Centre Pkwy
- 4247 5th Ave
- 4101 5th Ave
- 2321 Power Centre Pkwy
- 2248 N Lake Michele Cir
- 5859 Tom Hebert Rd
- 1919 Calvin Ct
- 1501 Meadow Dr
- 4446 Brown St Unit 1
- 1045 Walters St
- 2212 Rose St
