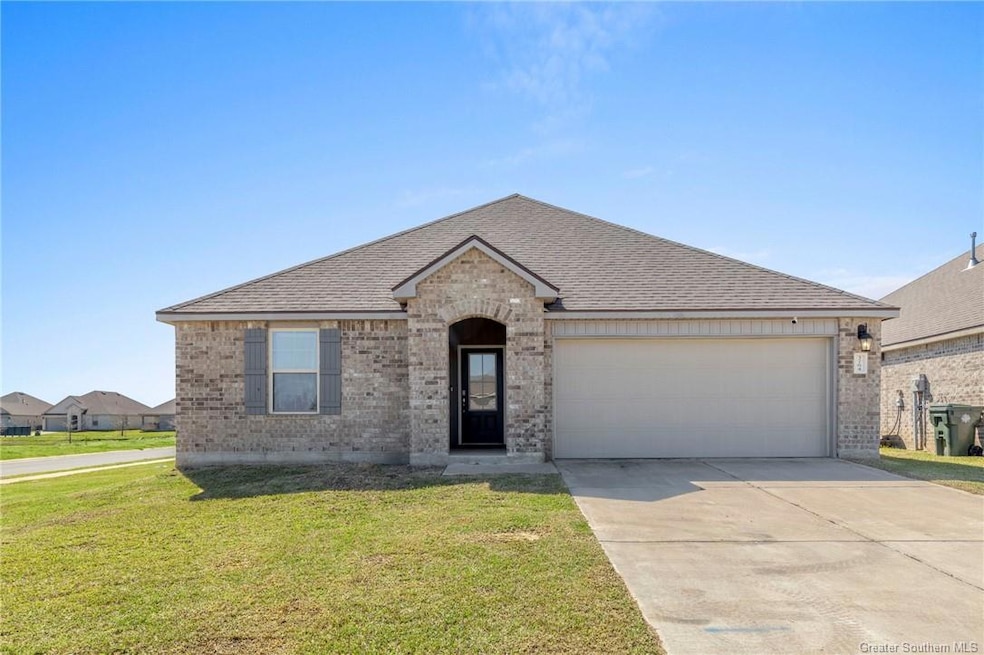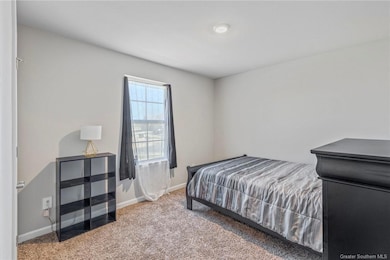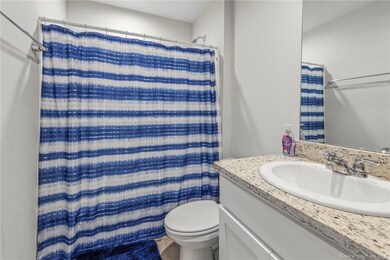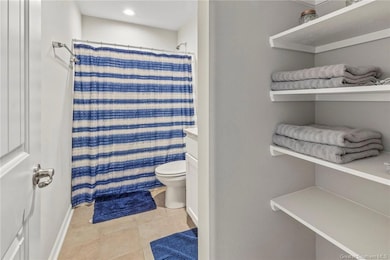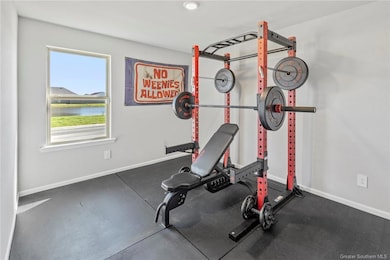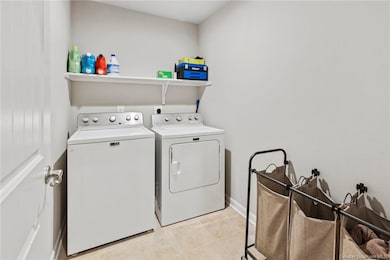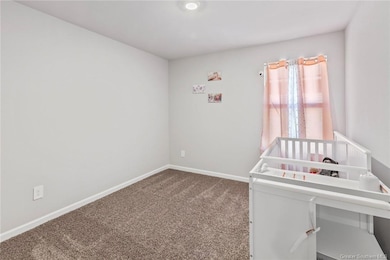3764 Red Tailed Hawk Dr Lake Charles, LA 70615
Highlights
- Home fronts a pond
- Corner Lot
- Neighborhood Views
- Traditional Architecture
- Granite Countertops
- Covered patio or porch
About This Home
Welcome to 3764 Red Tailed Hawk Drive, a precious single-family home nestled in the heart of Lake Charles. This exquisite residence, built in 2021, offers a harmonious blend of modern design and comfortable living, making it the perfect sanctuary for first time homeowners to those seeking to downsize. The exterior boasts a contemporary architectural style, characterized by clean lines and a tasteful color palette that complements the surrounding neighborhood. The driveway leads to a spacious two-car garage, providing ample parking and storage space. Upon entering the home, you’re welcomed into an expansive open-concept living area that seamlessly integrates the living room, dining space, and kitchen. The living room is bathed in natural light, thanks to large windows that offer picturesque views of the backyard. The neutral-toned walls and high-quality flooring create a warm and inviting atmosphere, perfect for both relaxation and entertaining guests. The large center island of the kitchen not only serves as a functional workspace but also as a casual dining area, making it the heart of the home where family and friends can gather. The adjacent dining area provides a more formal space for meals, with enough room to accommodate a large dining table. This residence offers four generously sized bedrooms, each designed with comfort and privacy in mind. The master suite is a true retreat, complete with a walk-in closet and an en-suite bathroom that features dual vanities, a soaking tub, and a separate glass-enclosed shower. The additional bedrooms are equally spacious, with ample closet space and easy access to the second full bathroom, which is equipped with modern fixtures and finishes. This property offers more than just a beautiful home; it provides a lifestyle and has ample storage both inside and out, sitting on a corner lot. The community is known for its ambiance stemming from the ponds and its proximity to essential amenities. Residents have easy access to shopping centers, restaurants, and recreational facilities, ensuring that everything you need is just a short drive away. Lake Charles itself is a vibrant city known for its rich culture, diverse cuisine, and numerous festivals. Living at 3764 Red Tailed Hawk Drive means you’re never far from the action. Whether it’s enjoying a day at the nearby parks, exploring local museums, or indulging in the city’s culinary delights, there’s always something to do. For additional information or to arrange a private tour, reach out today.
Home Details
Home Type
- Single Family
Est. Annual Taxes
- $2,429
Year Built
- Built in 2021
Lot Details
- 6,098 Sq Ft Lot
- Lot Dimensions are 50x120
- Home fronts a pond
- North Facing Home
- Corner Lot
HOA Fees
- $33 Monthly HOA Fees
Parking
- Garage
Home Design
- Traditional Architecture
- Turnkey
- Brick Exterior Construction
- Slab Foundation
- Shingle Roof
Interior Spaces
- 1,874 Sq Ft Home
- 1-Story Property
- Built-In Features
- Ceiling Fan
- Recessed Lighting
- Neighborhood Views
- Fire and Smoke Detector
- Laundry in unit
Kitchen
- Range Hood
- Dishwasher
- Granite Countertops
Bedrooms and Bathrooms
- 4 Main Level Bedrooms
- 2 Full Bathrooms
Additional Features
- Covered patio or porch
- Central Heating and Cooling System
Listing and Financial Details
- 12 Month Lease Term
- Tax Lot 103
- Assessor Parcel Number 01357648ABR
Community Details
Overview
- Built by DR Horton
- Audubon Place Ph 1 Subdivision
Pet Policy
- Call for details about the types of pets allowed
Map
Source: Greater Southern MLS
MLS Number: SWL25003333
APN: 01357648ABR
- 3745 Barn Owl Dr
- 120 #120 Snowy Egret Dr
- 119 #119 Snowy Egret Dr
- 118 #118 Snowy Egret Dr
- 117 #117 Snowy Egret Dr
- 116 #116 Snowy Egret Dr
- 115 #115 Snowy Egret Dr
- 114 #114 Snowy Egret Dr
- 113 #113 Snowy Egret Dr
- 112 #112 Snowy Egret Dr
- 220 #220 Snowy Egret Dr
- 219 #219 Snowy Egret Dr
- 218 #218 Snowy Egret Dr
- 134 #134 Snowy Egret Dr
- 111 #111 Snowy Egret Dr
- 133 #133 Snowy Egret Dr
- 132 #132 Snowy Egret Dr
- 131 #131 Snowy Egret Dr
- 130 #130 Snowy Egret Dr
- 129 #129 Snowy Egret Dr
- 3318 Carver Rd Unit A
- 3322 Carver Rd Unit A
- 1551 E Main St Unit 3
- 3089 James Ct
- 4308 Cabot Dr
- 600 Avenue J
- 2301 Power Centre Pkwy
- 2331 Power Centre Pkwy
- 4487 Lakes Edge Dr
- 2321 Power Centre Pkwy
- 2212 Rose St
- 3167 Baywood Ave
- 4101 5th Ave
- 2727 3rd St
- 2248 N Lake Michele Cir
- 4245 5th Ave
- 1906 13th St
- 4247 5th Ave
- 4249 5th Ave
- 2403 Elaine St
