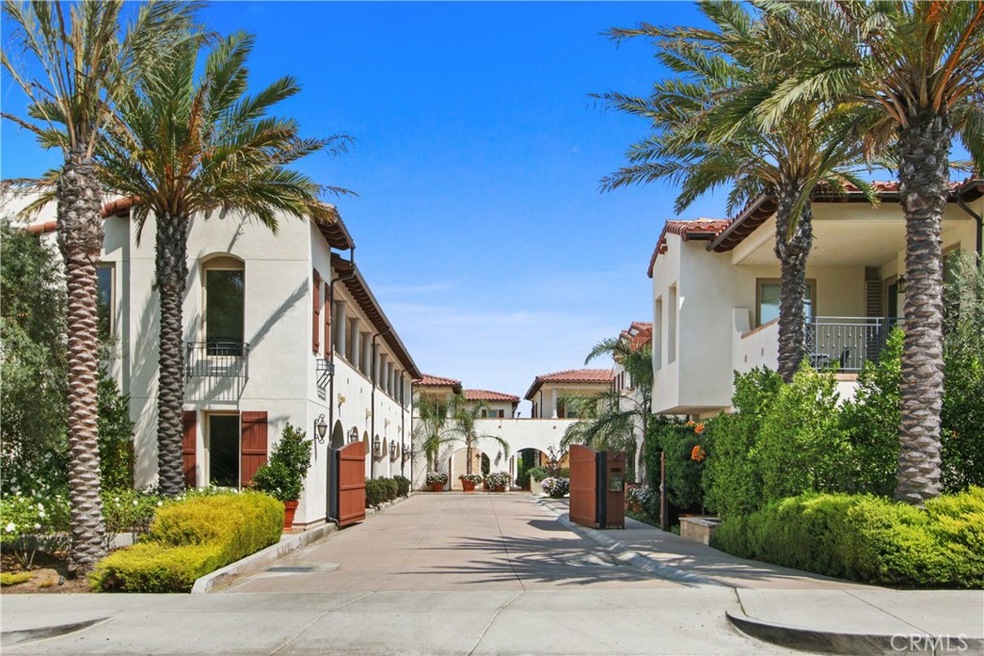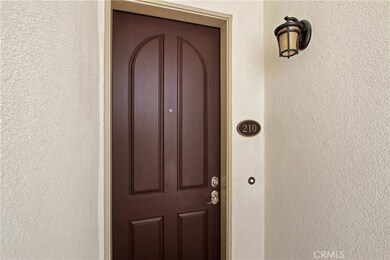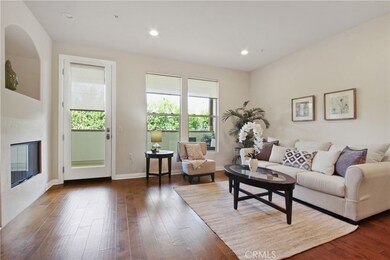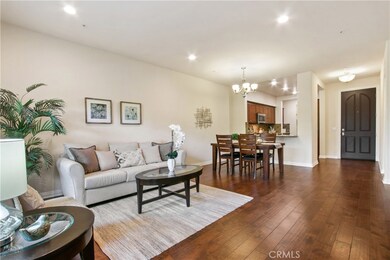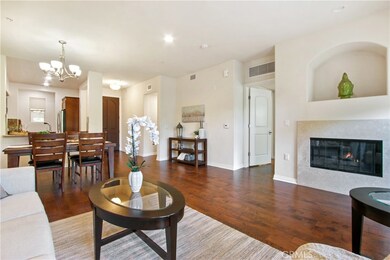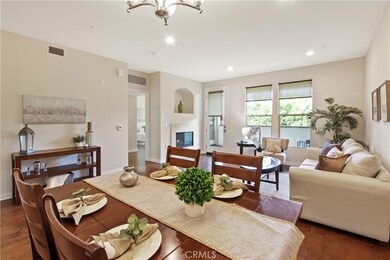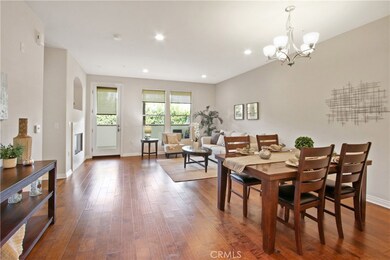
28220 Highridge Rd Unit 210 Rolling Hills Estates, CA 90274
Rolling Hills Estates NeighborhoodHighlights
- Gated Community
- Wood Flooring
- Mediterranean Architecture
- Soleado Elementary Rated A+
- Main Floor Bedroom
- Granite Countertops
About This Home
As of May 2024Welcome to Terra Vista! Built in 2015, this 28 unit Mediterranean complex is a hidden gem! Drive through the impressive gated entry and into your own little piece of paradise. This 2 bedroom end unit ground floor condo is perfect in every detail! From the high ceilings and tall windows, to the architectural details, you'll feel the simple luxury in this home. The floor plan is open and spacious. The kitchen is well laid out, with lots of cabinet/counter space, stainless appliances-even a butler’s pantry! There’s a breakfast bar for informal meals, and a spacious dining area with room for entertaining family & friends. The living room is anchored by a charming fireplace and opens to a beautiful terrace to enjoy the ocean breeze. The master bedroom is bright and airy with well-placed windows and a door to the terrace. The en-suite bathroom features a double vanity, tub/shower combo & walk-in closet with custom built-ins. The 2nd bedroom is “close enough” but far enough away from the master for ultimate privacy. A side-by-side laundry area is located in the hallway. You'll enjoy resort style living in this beautiful complex–there’s a wonderful area for BBQ’ing; after dinner relax around the firepit. No time to walk the dog? Use the dog run! Can’t get to the golf course? There’s a putting green right on site! This unit also offers 2 side x side parking spaces in a gated garage, as well as a private storage room. Easy access to shopping, schools, and major roads. Not to be missed!
Last Agent to Sell the Property
Keller Williams Realty License #01224307 Listed on: 09/20/2020

Last Buyer's Agent
Misty Frasier
Douglas Elliman of California, Inc. License #01312494

Property Details
Home Type
- Condominium
Est. Annual Taxes
- $11,262
Year Built
- Built in 2015
Lot Details
- 1 Common Wall
- West Facing Home
HOA Fees
- $366 Monthly HOA Fees
Parking
- 2 Car Garage
- Parking Available
- Automatic Gate
- Guest Parking
- Controlled Entrance
Home Design
- Mediterranean Architecture
- Planned Development
Interior Spaces
- 1,260 Sq Ft Home
- 1-Story Property
- Double Pane Windows
- Family Room Off Kitchen
- Living Room with Fireplace
- Combination Dining and Living Room
- Wood Flooring
- Laundry Room
Kitchen
- Open to Family Room
- Gas Oven
- Gas Range
- Microwave
- Dishwasher
- Granite Countertops
Bedrooms and Bathrooms
- 2 Main Level Bedrooms
- 2 Full Bathrooms
- Stone Bathroom Countertops
- Dual Vanity Sinks in Primary Bathroom
- Private Water Closet
- Low Flow Toliet
- Bathtub
- Linen Closet In Bathroom
Home Security
Accessible Home Design
- Accessible Elevator Installed
- Accessible Parking
Outdoor Features
- Balcony
- Patio
- Rain Gutters
Schools
- Palos Verdes Peninsula High School
Utilities
- Central Heating and Cooling System
- Underground Utilities
- Phone Available
- Cable TV Available
Listing and Financial Details
- Tax Lot 1
- Tax Tract Number 68796
- Assessor Parcel Number 7589007041
Community Details
Overview
- 28 Units
- Highridge Condominiums Association, Phone Number (310) 370-2696
- Scott Management HOA
- Maintained Community
Amenities
- Outdoor Cooking Area
- Community Fire Pit
- Community Barbecue Grill
- Picnic Area
- Trash Chute
- Community Storage Space
Recreation
- Park
- Dog Park
- Horse Trails
- Hiking Trails
- Bike Trail
Security
- Controlled Access
- Gated Community
- Carbon Monoxide Detectors
- Fire and Smoke Detector
Ownership History
Purchase Details
Home Financials for this Owner
Home Financials are based on the most recent Mortgage that was taken out on this home.Purchase Details
Home Financials for this Owner
Home Financials are based on the most recent Mortgage that was taken out on this home.Purchase Details
Home Financials for this Owner
Home Financials are based on the most recent Mortgage that was taken out on this home.Purchase Details
Purchase Details
Home Financials for this Owner
Home Financials are based on the most recent Mortgage that was taken out on this home.Similar Homes in the area
Home Values in the Area
Average Home Value in this Area
Purchase History
| Date | Type | Sale Price | Title Company |
|---|---|---|---|
| Grant Deed | $998,000 | Chicago Title Company | |
| Grant Deed | $955,000 | Chicago Title Company | |
| Grant Deed | $780,000 | Fidelity National Title Co | |
| Interfamily Deed Transfer | -- | None Available | |
| Grant Deed | $730,000 | Stewart Title |
Mortgage History
| Date | Status | Loan Amount | Loan Type |
|---|---|---|---|
| Open | $698,600 | New Conventional | |
| Previous Owner | $165,000 | New Conventional | |
| Previous Owner | $624,000 | New Conventional | |
| Previous Owner | $624,000 | New Conventional | |
| Previous Owner | $417,000 | New Conventional |
Property History
| Date | Event | Price | Change | Sq Ft Price |
|---|---|---|---|---|
| 05/17/2024 05/17/24 | Sold | $998,000 | 0.0% | $846 / Sq Ft |
| 03/18/2024 03/18/24 | Pending | -- | -- | -- |
| 03/04/2024 03/04/24 | Price Changed | $998,000 | -3.0% | $846 / Sq Ft |
| 02/14/2024 02/14/24 | For Sale | $1,029,000 | +3.4% | $872 / Sq Ft |
| 09/14/2023 09/14/23 | Sold | $995,000 | +10.7% | $843 / Sq Ft |
| 08/30/2023 08/30/23 | Pending | -- | -- | -- |
| 08/14/2023 08/14/23 | For Sale | $899,000 | +15.3% | $762 / Sq Ft |
| 11/20/2020 11/20/20 | Sold | $780,000 | -2.1% | $619 / Sq Ft |
| 10/14/2020 10/14/20 | Pending | -- | -- | -- |
| 09/20/2020 09/20/20 | For Sale | $797,000 | -- | $633 / Sq Ft |
Tax History Compared to Growth
Tax History
| Year | Tax Paid | Tax Assessment Tax Assessment Total Assessment is a certain percentage of the fair market value that is determined by local assessors to be the total taxable value of land and additions on the property. | Land | Improvement |
|---|---|---|---|---|
| 2024 | $11,262 | $955,000 | $573,000 | $382,000 |
| 2023 | $9,745 | $811,511 | $428,644 | $382,867 |
| 2022 | $9,257 | $795,600 | $420,240 | $375,360 |
| 2021 | $9,212 | $780,000 | $412,000 | $368,000 |
| 2020 | $9,111 | $774,681 | $419,177 | $355,504 |
| 2019 | $8,838 | $759,492 | $410,958 | $348,534 |
| 2018 | $8,779 | $744,600 | $402,900 | $341,700 |
| 2017 | $0 | $730,000 | $395,000 | $335,000 |
Agents Affiliated with this Home
-
Heidi Mackenbach

Seller's Agent in 2024
Heidi Mackenbach
Vista Sotheby's International Realty
(310) 971-0970
9 in this area
57 Total Sales
-
Michael Mackenbach

Seller Co-Listing Agent in 2024
Michael Mackenbach
Vista Sotheby's International Realty
(310) 701-0224
5 in this area
44 Total Sales
-
Heidi Brown
H
Buyer's Agent in 2024
Heidi Brown
Coldwell Banker Realty
(310) 748-1684
1 in this area
7 Total Sales
-
Cynthia Carvel

Seller's Agent in 2023
Cynthia Carvel
Douglas Elliman
(310) 595-3888
2 in this area
38 Total Sales
-
M
Seller Co-Listing Agent in 2023
Misty Frasier
Douglas Elliman of California, Inc
-
H
Buyer's Agent in 2023
Heidi Agid-Mackenbach
Vista Sotheby's International Realty
Map
Source: California Regional Multiple Listing Service (CRMLS)
MLS Number: PV20195681
APN: 7589-007-041
- 28220 Highridge Rd Unit 104
- 5907 Peacock Ridge Rd
- 69 Cottonwood Cir
- 5658 Ravenspur Dr Unit 202
- 5630 Ravenspur Dr Unit 209
- 5718 Ravenspur Dr Unit 307
- 5927 Armaga Spring Rd Unit I
- 28121 Highridge Rd Unit 402
- 5987 Peacock Ridge Rd Unit 206
- 5987 Peacock Ridge Rd Unit 101
- 44 Cypress Way
- 45 Oaktree Ln
- 28039 Ridgebrook Ct
- 105 Aspen Way
- 28032 Ridgebrook Ct
- 6202 Lochvale Dr
- 28125 Ridgecove Ct S
- 28146 Ridgecove Ct S
- 27056 Shorewood Rd
- 27925 Ridgebluff Ct
