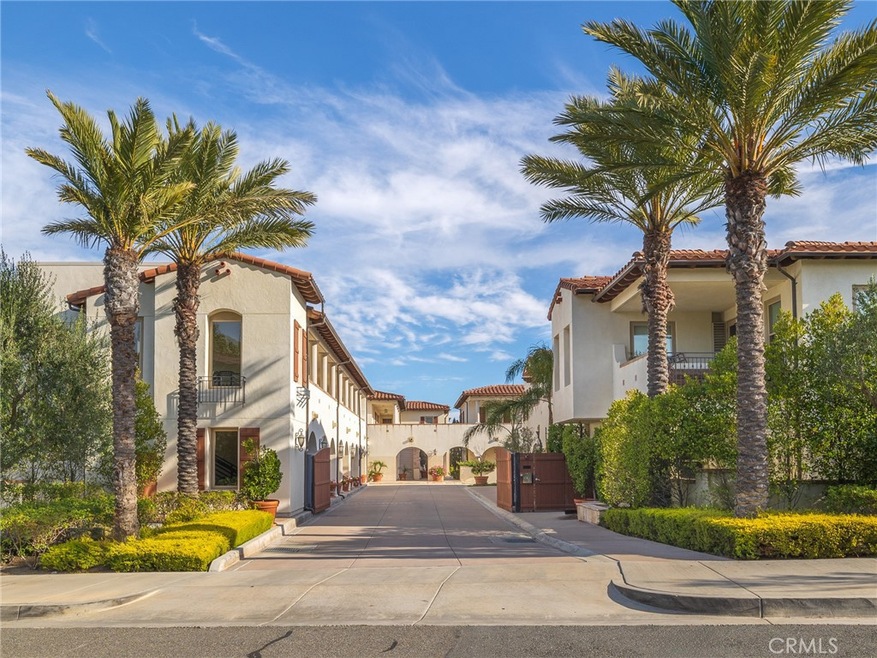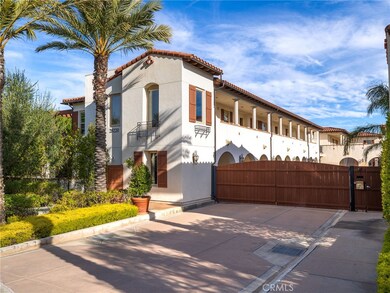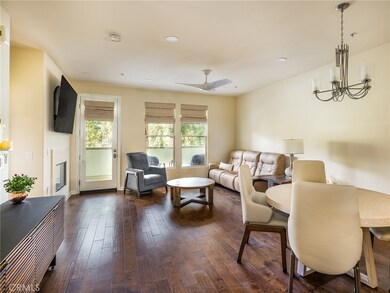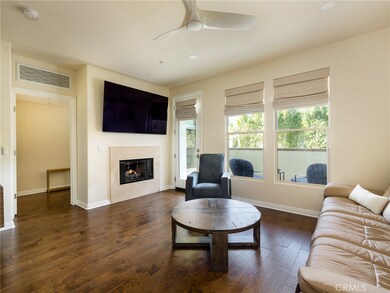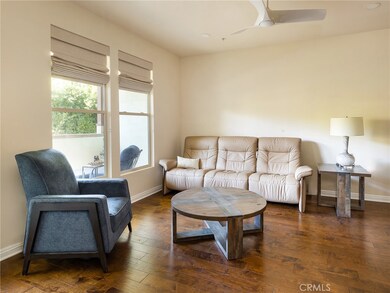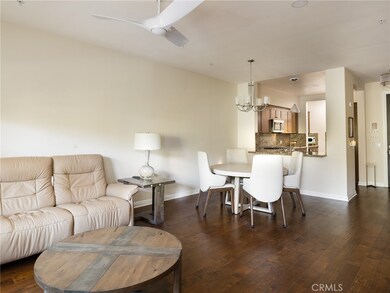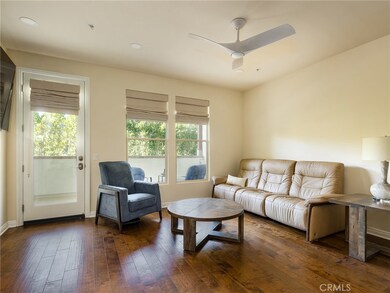
28220 Highridge Rd Unit 210 Rolling Hills Estates, CA 90274
Rolling Hills Estates NeighborhoodHighlights
- Golf Course Community
- Open Floorplan
- Park or Greenbelt View
- Soleado Elementary Rated A+
- Wood Flooring
- Mediterranean Architecture
About This Home
As of May 2024Move right into this turn-key, single level condo, situated at the top of the Palos Verdes Peninsula and conveniently located close to restaurants, banks, post office, library, doctors offices, shops, theater, parks, golf courses, walking trails and Palos Verdes Schools. This gated complex built new in 2015 offers a lovely courtyard setting with Mediterranean corridors to enjoy city views and amenities such as community putting green, fountain, fire-pit, built-in picnic area and dog run. The unit offers an open floor plan, with high ceilings, a chefs kitchen with stainless steel appliances, granite counter, breakfast bar, custom wood cabinets, and a generous pantry. Other features include dining area, living area with fireplace, private patio, spacious primary suite, and second bedroom with adjacent bathroom, laundry area. Additional features include new custom window shades, ceiling fans, hardwood floors, central air, nest thermostat, tankless water heater, and much more.
Last Agent to Sell the Property
Vista Sotheby's International Realty Brokerage Phone: 310-971-0970 License #01071319 Listed on: 02/14/2024

Co-Listed By
Vista Sotheby's International Realty Brokerage Phone: 310-971-0970 License #02131183
Property Details
Home Type
- Condominium
Est. Annual Taxes
- $11,262
Year Built
- Built in 2015
Lot Details
- End Unit
- No Units Located Below
- Two or More Common Walls
HOA Fees
- $584 Monthly HOA Fees
Parking
- 2 Car Garage
- 2 Carport Spaces
- Parking Available
- Automatic Gate
Home Design
- Mediterranean Architecture
- Copper Plumbing
- Stucco
Interior Spaces
- 1,180 Sq Ft Home
- 1-Story Property
- Open Floorplan
- Wired For Data
- High Ceiling
- Ceiling Fan
- Double Pane Windows
- Custom Window Coverings
- Family Room Off Kitchen
- Living Room with Fireplace
- Living Room with Attached Deck
- L-Shaped Dining Room
- Storage
- Laundry Room
- Park or Greenbelt Views
Kitchen
- Open to Family Room
- Breakfast Bar
- Gas Range
- Free-Standing Range
- Dishwasher
- Granite Countertops
Flooring
- Wood
- Tile
Bedrooms and Bathrooms
- 2 Main Level Bedrooms
- 2 Full Bathrooms
- <<tubWithShowerToken>>
- Walk-in Shower
- Exhaust Fan In Bathroom
Home Security
Outdoor Features
- Concrete Porch or Patio
- Outdoor Storage
- Rain Gutters
Location
- Suburban Location
Utilities
- Central Heating and Cooling System
- Underground Utilities
- Natural Gas Connected
- Tankless Water Heater
- Cable TV Available
Listing and Financial Details
- Tax Lot 1
- Tax Tract Number 68796
- Assessor Parcel Number 7589007041
- $919 per year additional tax assessments
Community Details
Overview
- Master Insurance
- 28 Units
- Highridge Condominiums Association, Phone Number (310) 878-8789
- Common Interest Services HOA
- Maintained Community
- Property is near a preserve or public land
Amenities
- Outdoor Cooking Area
- Community Fire Pit
- Community Barbecue Grill
- Picnic Area
Recreation
- Golf Course Community
- Park
- Dog Park
- Horse Trails
- Hiking Trails
- Bike Trail
Pet Policy
- Pet Restriction
Security
- Controlled Access
- Fire and Smoke Detector
- Fire Sprinkler System
Ownership History
Purchase Details
Home Financials for this Owner
Home Financials are based on the most recent Mortgage that was taken out on this home.Purchase Details
Home Financials for this Owner
Home Financials are based on the most recent Mortgage that was taken out on this home.Purchase Details
Home Financials for this Owner
Home Financials are based on the most recent Mortgage that was taken out on this home.Purchase Details
Purchase Details
Home Financials for this Owner
Home Financials are based on the most recent Mortgage that was taken out on this home.Similar Homes in the area
Home Values in the Area
Average Home Value in this Area
Purchase History
| Date | Type | Sale Price | Title Company |
|---|---|---|---|
| Grant Deed | $998,000 | Chicago Title Company | |
| Grant Deed | $955,000 | Chicago Title Company | |
| Grant Deed | $780,000 | Fidelity National Title Co | |
| Interfamily Deed Transfer | -- | None Available | |
| Grant Deed | $730,000 | Stewart Title |
Mortgage History
| Date | Status | Loan Amount | Loan Type |
|---|---|---|---|
| Open | $698,600 | New Conventional | |
| Previous Owner | $165,000 | New Conventional | |
| Previous Owner | $624,000 | New Conventional | |
| Previous Owner | $624,000 | New Conventional | |
| Previous Owner | $417,000 | New Conventional |
Property History
| Date | Event | Price | Change | Sq Ft Price |
|---|---|---|---|---|
| 05/17/2024 05/17/24 | Sold | $998,000 | 0.0% | $846 / Sq Ft |
| 03/18/2024 03/18/24 | Pending | -- | -- | -- |
| 03/04/2024 03/04/24 | Price Changed | $998,000 | -3.0% | $846 / Sq Ft |
| 02/14/2024 02/14/24 | For Sale | $1,029,000 | +3.4% | $872 / Sq Ft |
| 09/14/2023 09/14/23 | Sold | $995,000 | +10.7% | $843 / Sq Ft |
| 08/30/2023 08/30/23 | Pending | -- | -- | -- |
| 08/14/2023 08/14/23 | For Sale | $899,000 | +15.3% | $762 / Sq Ft |
| 11/20/2020 11/20/20 | Sold | $780,000 | -2.1% | $619 / Sq Ft |
| 10/14/2020 10/14/20 | Pending | -- | -- | -- |
| 09/20/2020 09/20/20 | For Sale | $797,000 | -- | $633 / Sq Ft |
Tax History Compared to Growth
Tax History
| Year | Tax Paid | Tax Assessment Tax Assessment Total Assessment is a certain percentage of the fair market value that is determined by local assessors to be the total taxable value of land and additions on the property. | Land | Improvement |
|---|---|---|---|---|
| 2024 | $11,262 | $955,000 | $573,000 | $382,000 |
| 2023 | $9,745 | $811,511 | $428,644 | $382,867 |
| 2022 | $9,257 | $795,600 | $420,240 | $375,360 |
| 2021 | $9,212 | $780,000 | $412,000 | $368,000 |
| 2020 | $9,111 | $774,681 | $419,177 | $355,504 |
| 2019 | $8,838 | $759,492 | $410,958 | $348,534 |
| 2018 | $8,779 | $744,600 | $402,900 | $341,700 |
| 2017 | $0 | $730,000 | $395,000 | $335,000 |
Agents Affiliated with this Home
-
Heidi Mackenbach

Seller's Agent in 2024
Heidi Mackenbach
Vista Sotheby's International Realty
(310) 971-0970
9 in this area
58 Total Sales
-
Michael Mackenbach

Seller Co-Listing Agent in 2024
Michael Mackenbach
Vista Sotheby's International Realty
(310) 701-0224
5 in this area
44 Total Sales
-
Heidi Brown
H
Buyer's Agent in 2024
Heidi Brown
Coldwell Banker Realty
(310) 748-1684
1 in this area
7 Total Sales
-
Cynthia Carvel

Seller's Agent in 2023
Cynthia Carvel
Douglas Elliman
(310) 595-3888
2 in this area
38 Total Sales
-
M
Seller Co-Listing Agent in 2023
Misty Frasier
Douglas Elliman of California, Inc
-
H
Buyer's Agent in 2023
Heidi Agid-Mackenbach
Vista Sotheby's International Realty
Map
Source: California Regional Multiple Listing Service (CRMLS)
MLS Number: PV24031433
APN: 7589-007-041
- 28220 Highridge Rd Unit 104
- 5907 Peacock Ridge Rd
- 69 Cottonwood Cir
- 5658 Ravenspur Dr Unit 202
- 5630 Ravenspur Dr Unit 209
- 5959 Peacock Ridge Rd Unit 3
- 5718 Ravenspur Dr Unit 307
- 15 Hilltop Cir
- 28121 Highridge Rd Unit 402
- 5987 Peacock Ridge Rd Unit 206
- 5987 Peacock Ridge Rd Unit 101
- 28408 Quailhill Dr
- 44 Cypress Way
- 45 Oaktree Ln
- 28039 Ridgebrook Ct
- 105 Aspen Way
- 28032 Ridgebrook Ct
- 6202 Lochvale Dr
- 28146 Ridgecove Ct S
- 27045 Shorewood Rd
