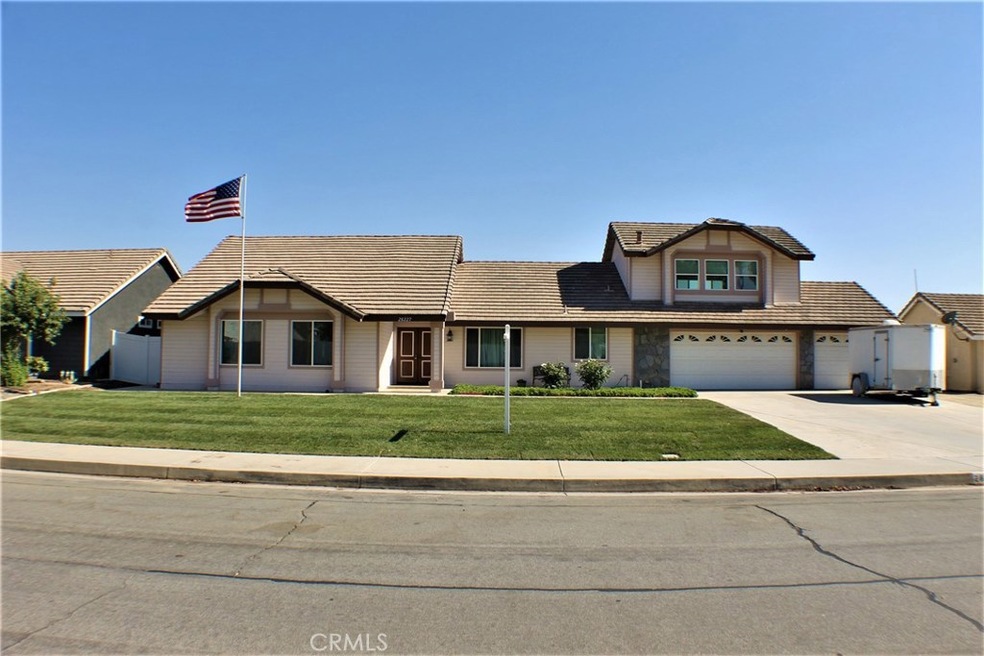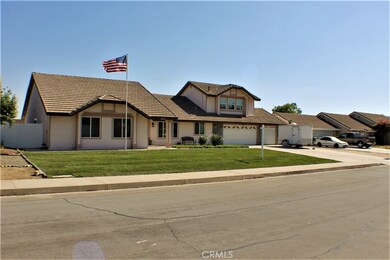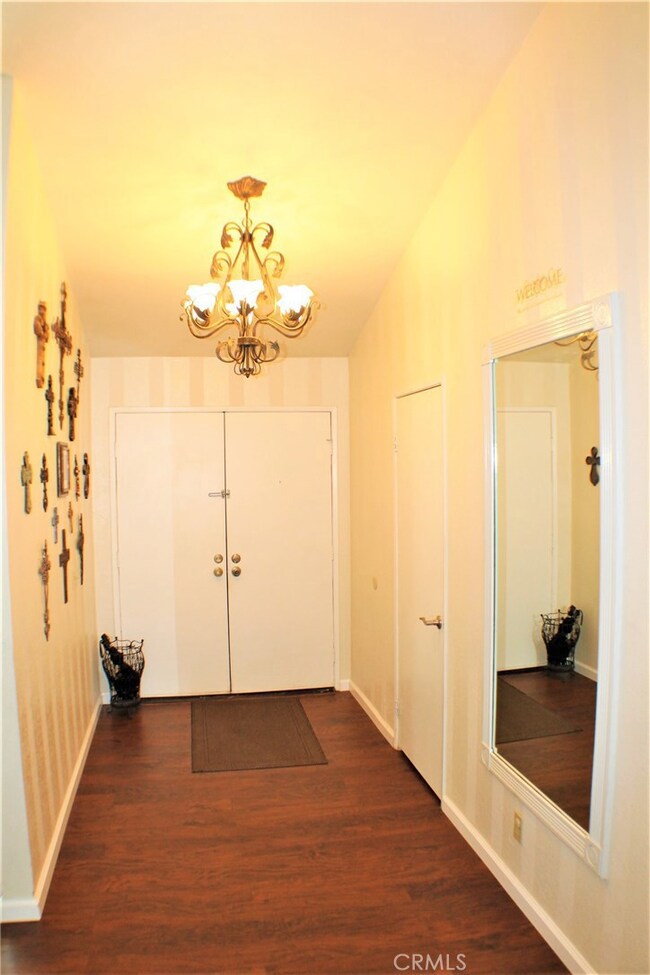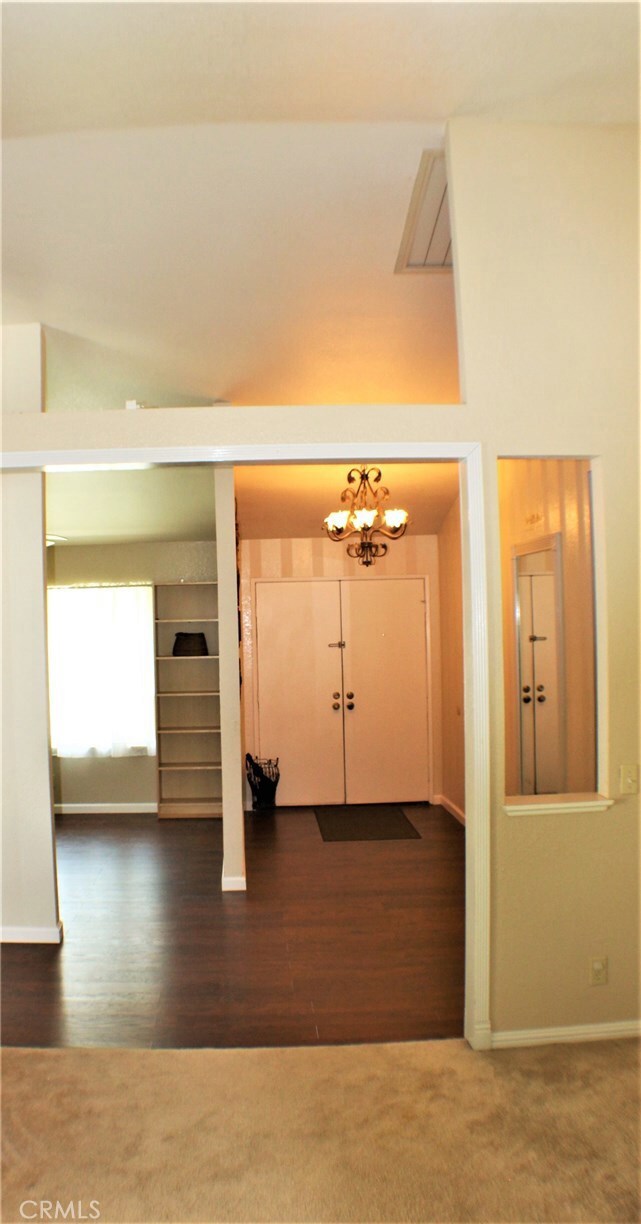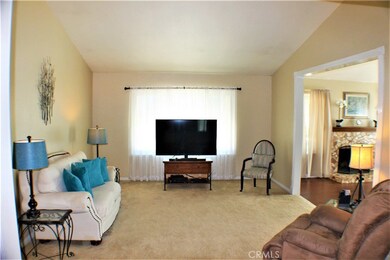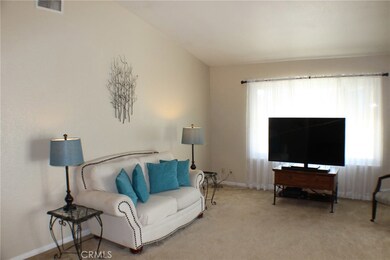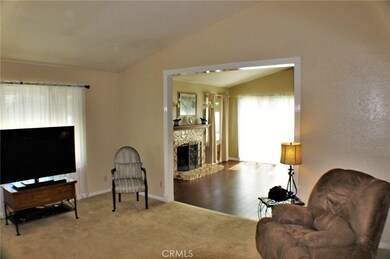
28227 Mesa Top Trail Moreno Valley, CA 92555
Cloverdale NeighborhoodEstimated Value: $687,000 - $757,000
Highlights
- In Ground Pool
- View of Hills
- Wood Flooring
- Open Floorplan
- Contemporary Architecture
- Main Floor Primary Bedroom
About This Home
As of September 2018OMG, escrow fell out at THE LAST MINUTE! Buyer loss - Your Gain! It's the Hot Ticket in Town! Here's a beautifully remodeled and upgraded North East Mo Val Pool Home on a 1/2 Acre with the Large Bonus Room Upstairs. This home will not disappoint the pickiest buyer. Kitchen has been Remodeled, featuring Lovely Granite Countertops and White Cabinets. Floors have been replaced with Beautiful Planked Hardwood. Fireplace has been remodeled with a Smooth Stone Face. There's a Formal Dining Room or Den, whichever you'd like to use it for. (Don't you love options?) Bathrooms have been remodeled with new tub/showers! 4 Bedrooms downstairs and the Bonus Room above the Garage with brand new carpet. Makes a great Game Room, Bedroom or Playroom. You choose! Whole House fan for hot summer nights. 3 Car Garage has a drive thru stall with a door on back. Garage Doors are Insulated! Refreshing Pebbletech Gray Bottom POOL with variable speed pump. New Windows throughout the house. Front Yard has brand NEW lush Sod. Vinyl Fences on both sides and a Huge Block Wall in back. Owner has done many neat things to this beautiful home...Too many to mention. You'll have to come see for yourself, but don't wait too long, this house will be gone! Low...low taxes - Supplementals only $148 per year. Total Tax Rate is just around 1.1% :) NO HOA!
Home Details
Home Type
- Single Family
Est. Annual Taxes
- $5,648
Year Built
- Built in 1987 | Remodeled
Lot Details
- 0.46 Acre Lot
- Rural Setting
- Vinyl Fence
- Block Wall Fence
- Fence is in excellent condition
- Rectangular Lot
- Front Yard Sprinklers
- Back and Front Yard
- Density is 2-5 Units/Acre
Parking
- 3 Car Attached Garage
- Pull-through
- Parking Available
- Front Facing Garage
- Rear-Facing Garage
- Two Garage Doors
- Garage Door Opener
Home Design
- Contemporary Architecture
- Turnkey
- Slab Foundation
- Fire Rated Drywall
- Interior Block Wall
- Frame Construction
- Tile Roof
- Pre-Cast Concrete Construction
- Stucco
Interior Spaces
- 2,408 Sq Ft Home
- 2-Story Property
- Open Floorplan
- High Ceiling
- Ceiling Fan
- Double Pane Windows
- Blinds
- Window Screens
- Double Door Entry
- Family Room with Fireplace
- Family Room Off Kitchen
- Living Room
- Dining Room
- Den
- Bonus Room
- Game Room
- Views of Hills
Kitchen
- Open to Family Room
- Gas Oven
- Microwave
- Dishwasher
- Granite Countertops
- Disposal
Flooring
- Wood
- Carpet
Bedrooms and Bathrooms
- 4 Main Level Bedrooms
- Primary Bedroom on Main
- Walk-In Closet
- Remodeled Bathroom
- 2 Full Bathrooms
- Dual Vanity Sinks in Primary Bathroom
- Bathtub with Shower
- Walk-in Shower
- Exhaust Fan In Bathroom
Laundry
- Laundry Room
- Laundry in Garage
- Washer and Gas Dryer Hookup
Home Security
- Carbon Monoxide Detectors
- Fire and Smoke Detector
Pool
- In Ground Pool
- In Ground Spa
Outdoor Features
- Slab Porch or Patio
- Exterior Lighting
- Rain Gutters
Schools
- Cloverdale Elementary School
- Palm Middle School
- Valley View High School
Utilities
- Forced Air Heating and Cooling System
- Heating System Uses Natural Gas
- Natural Gas Connected
- Gas Water Heater
- Conventional Septic
- Cable TV Available
Community Details
- No Home Owners Association
Listing and Financial Details
- Tax Lot 30
- Tax Tract Number 19444
- Assessor Parcel Number 488290008
Ownership History
Purchase Details
Home Financials for this Owner
Home Financials are based on the most recent Mortgage that was taken out on this home.Similar Homes in Moreno Valley, CA
Home Values in the Area
Average Home Value in this Area
Purchase History
| Date | Buyer | Sale Price | Title Company |
|---|---|---|---|
| Hernandez Jesus | $450,000 | First American Title Company |
Mortgage History
| Date | Status | Borrower | Loan Amount |
|---|---|---|---|
| Open | Hernandez Jesus | $438,796 | |
| Previous Owner | Hernandez Jesus | $427,500 | |
| Previous Owner | Garmoe Ronald Duane | $96,000 | |
| Previous Owner | Garmoe Ronald Duane | $100,000 | |
| Previous Owner | Garmoe Ronald Duane | $145,827 |
Property History
| Date | Event | Price | Change | Sq Ft Price |
|---|---|---|---|---|
| 09/28/2018 09/28/18 | Sold | $450,000 | 0.0% | $187 / Sq Ft |
| 09/14/2018 09/14/18 | For Sale | $450,000 | 0.0% | $187 / Sq Ft |
| 07/25/2018 07/25/18 | Pending | -- | -- | -- |
| 07/14/2018 07/14/18 | For Sale | $450,000 | -- | $187 / Sq Ft |
Tax History Compared to Growth
Tax History
| Year | Tax Paid | Tax Assessment Tax Assessment Total Assessment is a certain percentage of the fair market value that is determined by local assessors to be the total taxable value of land and additions on the property. | Land | Improvement |
|---|---|---|---|---|
| 2023 | $5,648 | $482,488 | $69,691 | $412,797 |
| 2022 | $5,429 | $473,028 | $68,325 | $404,703 |
| 2021 | $5,326 | $463,754 | $66,986 | $396,768 |
| 2020 | $5,268 | $459,000 | $66,300 | $392,700 |
| 2019 | $5,180 | $450,000 | $65,000 | $385,000 |
| 2018 | $3,593 | $315,371 | $91,406 | $223,965 |
| 2017 | $3,512 | $309,188 | $89,614 | $219,574 |
| 2016 | $3,474 | $303,126 | $87,857 | $215,269 |
| 2015 | $3,423 | $298,576 | $86,539 | $212,037 |
| 2014 | $3,183 | $292,730 | $84,845 | $207,885 |
Agents Affiliated with this Home
-
Shelly Lindekugel

Seller's Agent in 2018
Shelly Lindekugel
RE/MAX
(951) 533-1318
10 in this area
86 Total Sales
-
JAMES LINDEKUGEL
J
Seller Co-Listing Agent in 2018
JAMES LINDEKUGEL
Reliable Property Management
(951) 533-1317
15 Total Sales
-

Buyer's Agent in 2018
Sean Puchalski
Trillion Real Estate
Map
Source: California Regional Multiple Listing Service (CRMLS)
MLS Number: IV18168307
APN: 488-290-008
- 12101 Hinson St
- 27447 Basalt Way
- 12707 Tigers Eye Way
- 27396 Basalt Way
- 12704 Ironstone Way
- 27344 Darlene Dr
- 12833 Breccia Way
- 0 Kalmia Ave Unit IG24106245
- 13634 Shannon St
- 27109 Woodglen Ln
- 12951 Dolomite Ln
- 27840 Locust Ave
- 28933 Kenda Ct
- 27943 Aidan Cir
- 27255 Cottonwood Ave
- 0 Quincy St Unit OC24055649
- 29251 Highland Blvd
- 12444 Foxhound Cir
- 26914 Honors Way
- 26718 Azalea St
- 28227 Mesa Top Trail
- 28253 Mesa Top Trail
- 28211 Mesa Top Trail
- 28279 Mesa Top Trail
- 12433 Cloudburst Trail
- 28185 Mesa Top Trail
- 12434 Deep Valley Trail
- 12411 Cloudburst Trail
- 12412 Deep Valley Trail
- 12471 Deep Valley Trail
- 12434 Cloudburst Trail
- 28331 Mesa Top Trail
- 12443 Deep Valley Trail
- 12389 Cloudburst Trail
- 12390 Deep Valley Trail
- 12412 Cloudburst Trail
- 12415 Deep Valley Trail
- 12367 Cloudburst Trail
- 12368 Deep Valley Trail
- 12390 Cloudburst Trail
