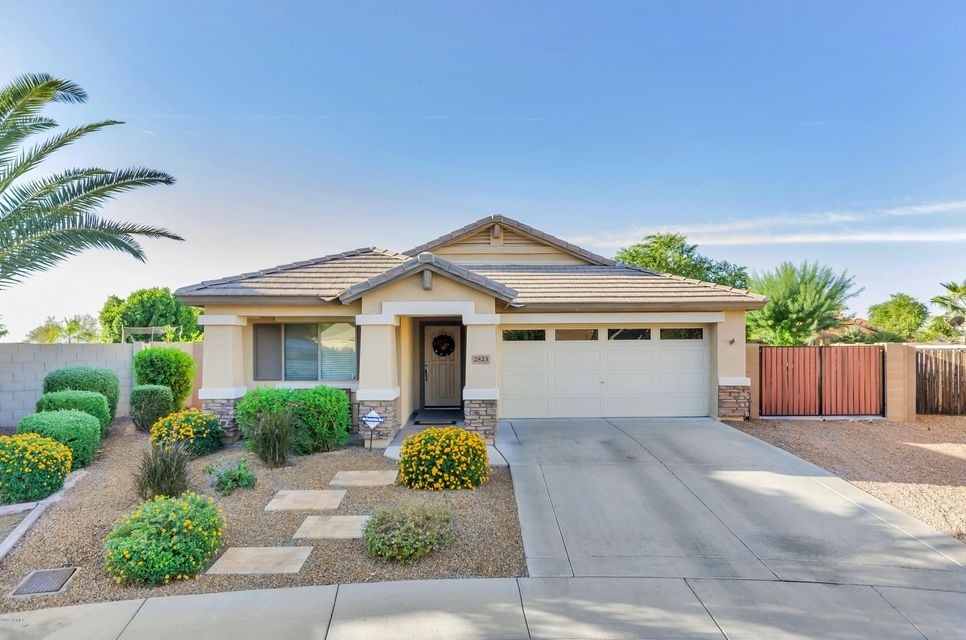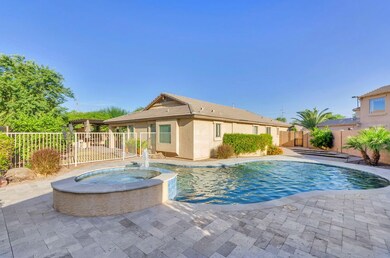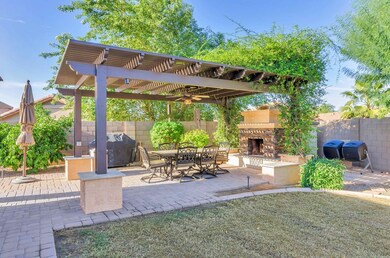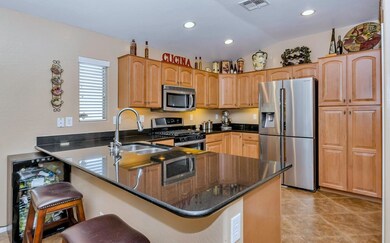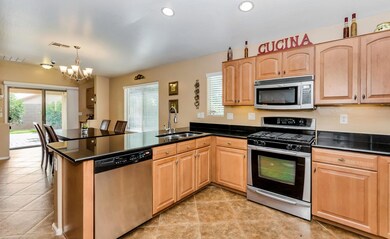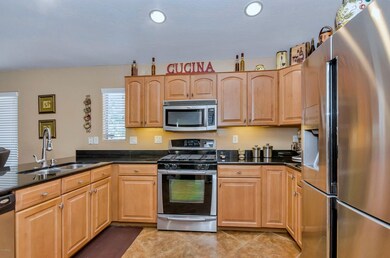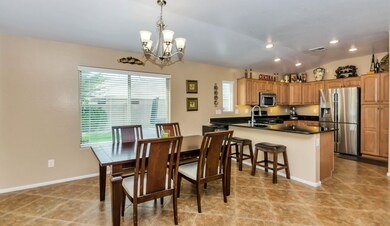
2823 E Charlotte Dr Phoenix, AZ 85024
Mountaingate NeighborhoodHighlights
- Heated Spa
- RV Gated
- Granite Countertops
- Boulder Creek Elementary School Rated A
- Outdoor Fireplace
- Covered patio or porch
About This Home
As of May 2025This beautiful home has an amazing backyard with a sparkling pool, spa, fireplace and pergola! There's just the right amount of grass, mature landscaping and site-built storage shed. Take advantage of the over-sized lot with plenty of room for garden on one side & RV gate on the other. Open floorplan features spacious kitchen, great room & formal dining area. Kitchen includes granite counters, stainless steel stove, microwave & dishwasher. Owner's Suite is split from other bedrooms, offering privacy & backyard views. Master bathroom includes separate tub & shower, plus walk-in closet. At the other end of the home, you'll find 2 secondary bedrooms, plus an open den, perfect for an office or playroom. Located near Desert Peak community park, with playground, basketball courts & grass fields.
Last Agent to Sell the Property
Locality Homes License #BR541809000 Listed on: 11/15/2017
Home Details
Home Type
- Single Family
Est. Annual Taxes
- $2,008
Year Built
- Built in 2007
Lot Details
- 9,452 Sq Ft Lot
- Desert faces the front of the property
- Cul-De-Sac
- Block Wall Fence
- Front and Back Yard Sprinklers
- Sprinklers on Timer
- Grass Covered Lot
Parking
- 2 Car Direct Access Garage
- Garage Door Opener
- RV Gated
Home Design
- Wood Frame Construction
- Tile Roof
- Stucco
Interior Spaces
- 1,743 Sq Ft Home
- 1-Story Property
- Ceiling Fan
- Gas Fireplace
- Double Pane Windows
- Security System Owned
Kitchen
- Eat-In Kitchen
- Breakfast Bar
- Built-In Microwave
- Dishwasher
- Granite Countertops
Flooring
- Carpet
- Laminate
- Tile
Bedrooms and Bathrooms
- 3 Bedrooms
- Primary Bathroom is a Full Bathroom
- 2 Bathrooms
- Dual Vanity Sinks in Primary Bathroom
- Bathtub With Separate Shower Stall
Laundry
- Laundry in unit
- Dryer
- Washer
- 220 Volts In Laundry
Accessible Home Design
- No Interior Steps
Pool
- Heated Spa
- Play Pool
- Fence Around Pool
- Pool Pump
Outdoor Features
- Covered patio or porch
- Outdoor Fireplace
- Gazebo
- Outdoor Storage
Schools
- Boulder Creek Elementary School - Phoenix
- Pinnacle High School
Utilities
- Refrigerated Cooling System
- Heating System Uses Natural Gas
- High Speed Internet
- Cable TV Available
Listing and Financial Details
- Tax Lot 25
- Assessor Parcel Number 212-42-562
Community Details
Overview
- Property has a Home Owners Association
- Aam Association, Phone Number (602) 957-9191
- Built by DR Horton
- Desert Peak Unit 3 Subdivision
Recreation
- Community Playground
- Bike Trail
Ownership History
Purchase Details
Home Financials for this Owner
Home Financials are based on the most recent Mortgage that was taken out on this home.Purchase Details
Home Financials for this Owner
Home Financials are based on the most recent Mortgage that was taken out on this home.Purchase Details
Home Financials for this Owner
Home Financials are based on the most recent Mortgage that was taken out on this home.Similar Homes in the area
Home Values in the Area
Average Home Value in this Area
Purchase History
| Date | Type | Sale Price | Title Company |
|---|---|---|---|
| Warranty Deed | $670,900 | Arizona Premier Title | |
| Warranty Deed | $359,900 | American Title Service Agenc | |
| Corporate Deed | $359,597 | Dhi Title Of Arizon Ainc | |
| Corporate Deed | -- | Dhi Title Of Arizona Inc |
Mortgage History
| Date | Status | Loan Amount | Loan Type |
|---|---|---|---|
| Open | $360,900 | New Conventional | |
| Previous Owner | $295,075 | New Conventional | |
| Previous Owner | $323,637 | New Conventional |
Property History
| Date | Event | Price | Change | Sq Ft Price |
|---|---|---|---|---|
| 05/29/2025 05/29/25 | Sold | $670,900 | +0.1% | $385 / Sq Ft |
| 04/23/2025 04/23/25 | For Sale | $669,900 | +86.1% | $385 / Sq Ft |
| 12/04/2017 12/04/17 | Sold | $359,900 | -1.4% | $206 / Sq Ft |
| 11/17/2017 11/17/17 | Pending | -- | -- | -- |
| 11/14/2017 11/14/17 | For Sale | $365,000 | -- | $209 / Sq Ft |
Tax History Compared to Growth
Tax History
| Year | Tax Paid | Tax Assessment Tax Assessment Total Assessment is a certain percentage of the fair market value that is determined by local assessors to be the total taxable value of land and additions on the property. | Land | Improvement |
|---|---|---|---|---|
| 2025 | $1,889 | $27,092 | -- | -- |
| 2024 | $1,836 | $25,802 | -- | -- |
| 2023 | $1,836 | $47,520 | $9,500 | $38,020 |
| 2022 | $1,817 | $36,850 | $7,370 | $29,480 |
| 2021 | $1,834 | $34,600 | $6,920 | $27,680 |
| 2020 | $1,758 | $32,630 | $6,520 | $26,110 |
| 2019 | $1,754 | $31,070 | $6,210 | $24,860 |
| 2018 | $1,677 | $28,650 | $5,730 | $22,920 |
| 2017 | $2,008 | $27,310 | $5,460 | $21,850 |
| 2016 | $1,976 | $26,920 | $5,380 | $21,540 |
| 2015 | $1,833 | $24,750 | $4,950 | $19,800 |
Agents Affiliated with this Home
-
S
Seller's Agent in 2025
Suzanne Distler
HomeSmart
(602) 230-7600
1 in this area
33 Total Sales
-

Buyer's Agent in 2025
Jeane Adinolfi
Russ Lyon Sotheby's International Realty
(602) 647-1348
4 in this area
50 Total Sales
-

Seller's Agent in 2017
Jackie Briggs
Locality Homes
(602) 717-4844
1 in this area
151 Total Sales
Map
Source: Arizona Regional Multiple Listing Service (ARMLS)
MLS Number: 5687861
APN: 212-42-562
- 2610 E Leiber Ln
- 2556 E Quiet Hollow Ln
- 24113 N 26th Place
- 2920 E Shady Spring Trail
- 2725 E Mine Creek Rd Unit 1149
- 2725 E Mine Creek Rd Unit 2146
- 2725 E Mine Creek Rd Unit 2058
- 2725 E Mine Creek Rd Unit 1044
- 2725 E Mine Creek Rd Unit 2186
- 24121 N 24th Place
- 2324 E Saguaro Park Ln
- 2315 E Mine Creek Rd
- 2308 E Dry Wood Rd
- 23923 N 23rd Place
- 22319 N Cave Creek Rd
- 24314 N 21st Place
- 24209 N 21st St
- 23411 N 21st Way
- 23211 N 22nd Place
- 2251 E Parkside Ln
