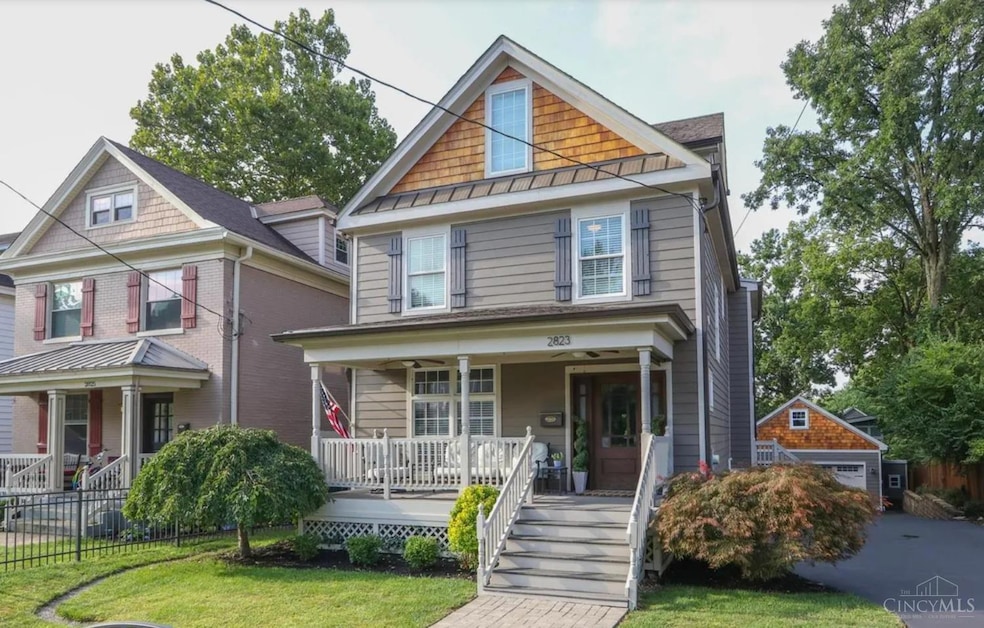2823 Erie Ave Cincinnati, OH 45208
Estimated payment $7,049/month
Highlights
- Eat-In Gourmet Kitchen
- City View
- Deck
- Walnut Hills High School Rated A+
- Craftsman Architecture
- 5-minute walk to Hyde Park Square
About This Home
Just a block from Hyde Park Square, this stunning home sits on one of the largest lots on its block and has been fully rebuilt from the studs up with luxury finishes and thoughtful upgrades. It features two spacious family rooms, a flex space in the basement perfect for a guest bedroom, office, or man cave, and a gourmet kitchen with a 6-burner stove, griddle, and custom cabinetry. Solid hardwood floors, glass knobs, and detailed trim add timeless charm. Above the detached garage, a finished space for an office or future ADU. Enjoy a gated front yard and driveway for privacy and security, 3 garages and abundant parking. Behind the walls, you'll find modern upgrades including spray foam insulation, PEX plumbing, a commercial-grade hot water heater, and a water softener. This Hyde Park gem offers both historic character and top of the line finishes. Homeowner is a licensed real estate agent. Square footage doesn't include all finished space. Pavers in back yard can be removed for grass.
Home Details
Home Type
- Single Family
Est. Annual Taxes
- $14,886
Year Built
- Built in 1907
Lot Details
- 8,146 Sq Ft Lot
- Lot Dimensions are 151.25 x 48.50
- Aluminum or Metal Fence
Parking
- 3 Car Detached Garage
- Front Facing Garage
- Garage Door Opener
- Driveway
- Off-Street Parking
Home Design
- Craftsman Architecture
- Traditional Architecture
- Block Foundation
- Stone Foundation
- Shingle Roof
- Composition Roof
Interior Spaces
- 2,497 Sq Ft Home
- Crown Molding
- Ceiling height of 9 feet or more
- Ceiling Fan
- Marble Fireplace
- Double Pane Windows
- Vinyl Clad Windows
- Panel Doors
- Wood Flooring
- City Views
Kitchen
- Eat-In Gourmet Kitchen
- Breakfast Bar
- Double Convection Oven
- Gas Cooktop
- Microwave
- Dishwasher
- Kitchen Island
- Solid Wood Cabinet
- Disposal
Bedrooms and Bathrooms
- 4 Bedrooms
- Walk-In Closet
- Dual Vanity Sinks in Primary Bathroom
Finished Basement
- Walk-Out Basement
- Basement Fills Entire Space Under The House
Home Security
- Smart Thermostat
- Fire and Smoke Detector
Outdoor Features
- Deck
- Outdoor Fireplace
Utilities
- Zoned Heating and Cooling System
- Heating System Uses Gas
- 220 Volts
- Gas Water Heater
Community Details
- No Home Owners Association
Map
Home Values in the Area
Average Home Value in this Area
Tax History
| Year | Tax Paid | Tax Assessment Tax Assessment Total Assessment is a certain percentage of the fair market value that is determined by local assessors to be the total taxable value of land and additions on the property. | Land | Improvement |
|---|---|---|---|---|
| 2024 | $14,887 | $249,173 | $88,666 | $160,507 |
| 2023 | $15,214 | $249,173 | $88,666 | $160,507 |
| 2022 | $16,685 | $254,590 | $64,757 | $189,833 |
| 2021 | $16,685 | $254,590 | $64,757 | $189,833 |
| 2020 | $10,275 | $254,590 | $64,757 | $189,833 |
| 2019 | $6,820 | $185,458 | $55,825 | $129,633 |
| 2018 | $6,825 | $177,877 | $55,825 | $122,052 |
| 2017 | $6,017 | $177,877 | $55,825 | $122,052 |
| 2016 | $5,966 | $181,195 | $48,041 | $133,154 |
| 2015 | $5,147 | $181,195 | $48,041 | $133,154 |
| 2014 | $5,174 | $181,195 | $48,041 | $133,154 |
| 2013 | $4,830 | $166,237 | $44,076 | $122,161 |
Property History
| Date | Event | Price | Change | Sq Ft Price |
|---|---|---|---|---|
| 07/28/2025 07/28/25 | Pending | -- | -- | -- |
| 07/23/2025 07/23/25 | For Sale | $1,090,000 | +49.8% | $437 / Sq Ft |
| 12/15/2019 12/15/19 | Off Market | $727,400 | -- | -- |
| 09/13/2019 09/13/19 | Sold | $727,400 | -0.3% | $291 / Sq Ft |
| 08/16/2019 08/16/19 | Pending | -- | -- | -- |
| 08/08/2019 08/08/19 | For Sale | $729,900 | -- | $292 / Sq Ft |
Purchase History
| Date | Type | Sale Price | Title Company |
|---|---|---|---|
| Warranty Deed | $727,400 | None Available | |
| Warranty Deed | -- | None Available | |
| Warranty Deed | $200,000 | Attorney | |
| Interfamily Deed Transfer | -- | None Available |
Mortgage History
| Date | Status | Loan Amount | Loan Type |
|---|---|---|---|
| Open | $581,920 | New Conventional | |
| Previous Owner | $224,000 | Unknown | |
| Previous Owner | $240,000 | Unknown |
Source: MLS of Greater Cincinnati (CincyMLS)
MLS Number: 1849211
APN: 040-0006-0095
- 2834 Astoria Ave
- 3504 Shaw Ave
- 3506 Shaw Ave
- 2800 Erie Ave
- 2821 Astoria Ave
- 2770 Observatory Ave Unit 102
- 2805 Observatory Ave
- 2851 Pine Grove Ave
- 2837 Linwood Ave
- 3615 Shaw Ave
- 2847 Minto Ave
- 2835 Hyde Park Place
- 2856 Minto Ave
- 1315 Duncan Ave
- 1312 Duncan Ave
- 3632 Columbus Ave
- 3641 Michigan Ave
- 3430 Burch Ave
- 3653 Paxton Ave
- 3716 Woodland Ave







