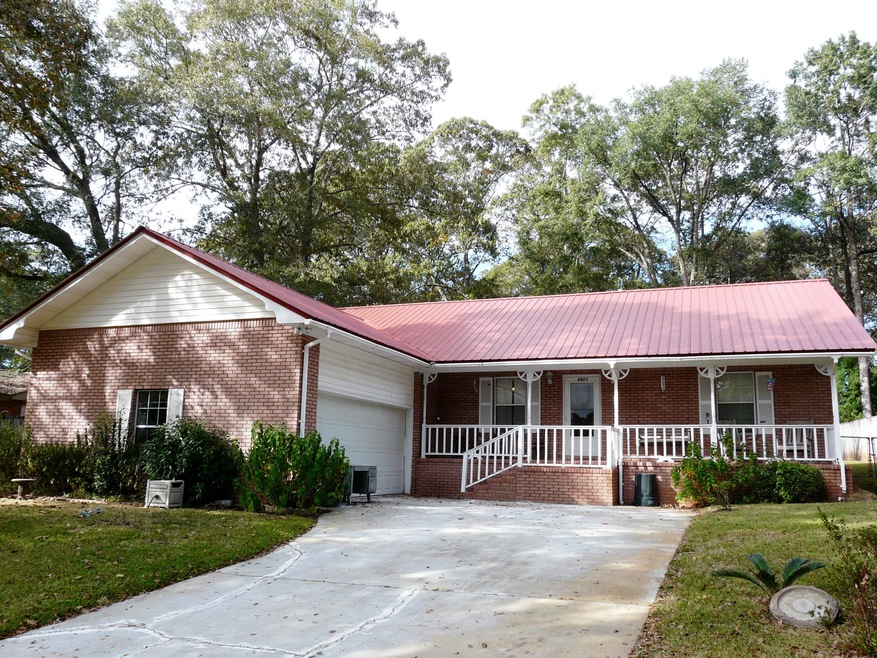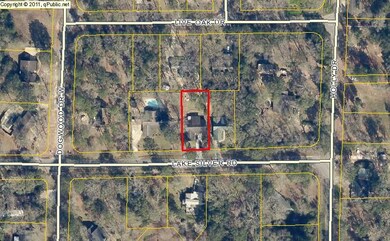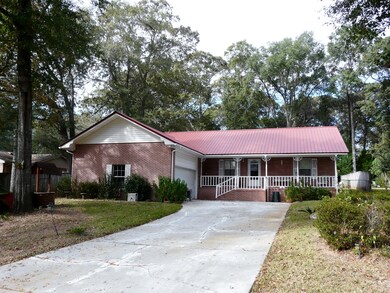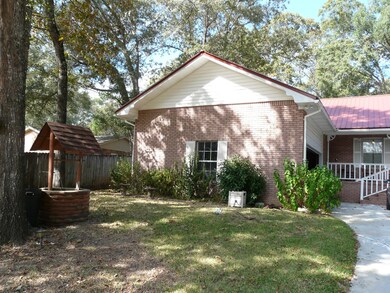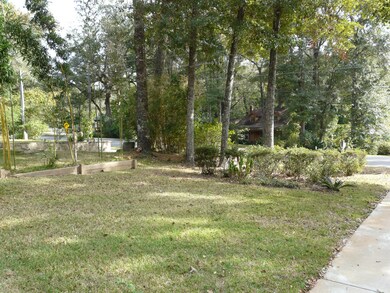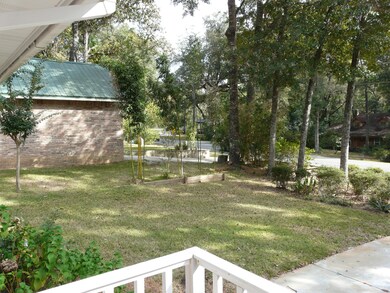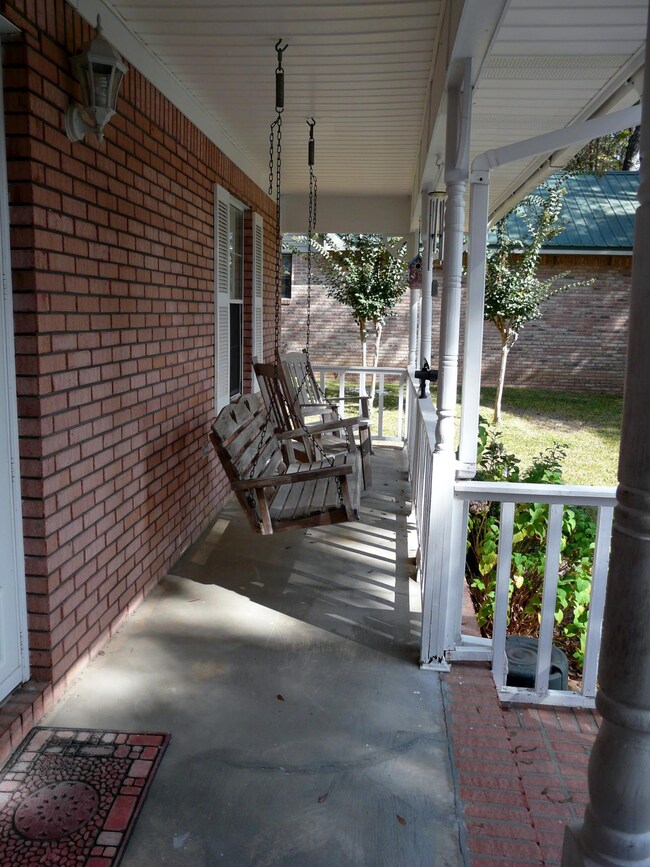
2823 Lake Silver Rd Crestview, FL 32536
Highlights
- Contemporary Architecture
- Covered patio or porch
- 2 Car Attached Garage
- Vaulted Ceiling
- Walk-In Pantry
- Interior Lot
About This Home
As of July 2022SELLER PAYS BUYERS CLOSING COSTS AND 1 YEAR HOME WARRANTY!!! Located at the beginning of beautiful Lake Silver Road, this home has so much potential! 3 bedrooms, 2 full baths, large 2 car garage (with additional work space), 2 workshops, plus an additional back bonus room! Kitchen with Breakfast Bar opens up in to living space with split bedroom plan. Just off the Kitchen offers a good sized laundry room (with utility sink) and pantry. Both Bathrooms feature double vanities. Home has lots of storage with large closets throughout! The cooler fall weather is a good time to enjoy sitting on the covered front AND back porch! This home has so many possibilities, view this one today!
Last Agent to Sell the Property
Rai Desgranges
ERA American Real Estate License #692494 Listed on: 10/26/2016

Co-Listed By
Jamie Mitchell
ERA American Real Estate License #3252613
Last Buyer's Agent
Jaclyn Hoskins
Coldwell Banker Realty License #3338244
Home Details
Home Type
- Single Family
Est. Annual Taxes
- $2,348
Year Built
- Built in 1993
Lot Details
- 0.29 Acre Lot
- Lot Dimensions are 75x160
- Property fronts a county road
- Back Yard Fenced
- Chain Link Fence
- Interior Lot
- Cleared Lot
- Property is zoned County, Resid Single
Parking
- 2 Car Attached Garage
Home Design
- Contemporary Architecture
- Brick Exterior Construction
- Frame Construction
- Ridge Vents on the Roof
- Metal Roof
Interior Spaces
- 1,595 Sq Ft Home
- 1-Story Property
- Vaulted Ceiling
- Ceiling Fan
- Double Pane Windows
- Insulated Doors
- Living Room
- Dining Room
- Pull Down Stairs to Attic
- Exterior Washer Dryer Hookup
Kitchen
- Breakfast Bar
- Walk-In Pantry
- Electric Oven or Range
- Self-Cleaning Oven
- Ice Maker
- Dishwasher
Flooring
- Wall to Wall Carpet
- Tile
Bedrooms and Bathrooms
- 3 Bedrooms
- 2 Full Bathrooms
- Dual Vanity Sinks in Primary Bathroom
- Garden Bath
Eco-Friendly Details
- Energy-Efficient Doors
Outdoor Features
- Covered patio or porch
- Shed
Schools
- Bob Sikes Elementary School
- Davidson Middle School
- Crestview High School
Utilities
- Central Heating and Cooling System
- Electric Water Heater
- Septic Tank
- Cable TV Available
Community Details
- Holly Hills Subdivision
Listing and Financial Details
- Assessor Parcel Number 28-4N-23-2840-0004-0140
Ownership History
Purchase Details
Home Financials for this Owner
Home Financials are based on the most recent Mortgage that was taken out on this home.Purchase Details
Home Financials for this Owner
Home Financials are based on the most recent Mortgage that was taken out on this home.Purchase Details
Home Financials for this Owner
Home Financials are based on the most recent Mortgage that was taken out on this home.Purchase Details
Similar Homes in Crestview, FL
Home Values in the Area
Average Home Value in this Area
Purchase History
| Date | Type | Sale Price | Title Company |
|---|---|---|---|
| Warranty Deed | $295,000 | None Listed On Document | |
| Warranty Deed | $165,000 | Attorney | |
| Warranty Deed | $127,500 | The Main Street Land Title C | |
| Interfamily Deed Transfer | -- | None Available |
Mortgage History
| Date | Status | Loan Amount | Loan Type |
|---|---|---|---|
| Open | $301,785 | VA | |
| Previous Owner | $168,547 | VA | |
| Previous Owner | $102,000 | New Conventional |
Property History
| Date | Event | Price | Change | Sq Ft Price |
|---|---|---|---|---|
| 11/16/2024 11/16/24 | Off Market | $2,200 | -- | -- |
| 10/08/2024 10/08/24 | Off Market | $2,200 | -- | -- |
| 09/28/2024 09/28/24 | For Rent | $2,200 | 0.0% | -- |
| 09/25/2024 09/25/24 | For Rent | $2,200 | 0.0% | -- |
| 07/28/2022 07/28/22 | Sold | $295,000 | 0.0% | $185 / Sq Ft |
| 06/19/2022 06/19/22 | Pending | -- | -- | -- |
| 06/02/2022 06/02/22 | For Sale | $295,000 | +78.8% | $185 / Sq Ft |
| 02/28/2019 02/28/19 | Sold | $165,000 | 0.0% | $103 / Sq Ft |
| 01/22/2019 01/22/19 | Pending | -- | -- | -- |
| 12/28/2018 12/28/18 | For Sale | $165,000 | +29.4% | $103 / Sq Ft |
| 12/20/2016 12/20/16 | Sold | $127,500 | 0.0% | $80 / Sq Ft |
| 11/11/2016 11/11/16 | Pending | -- | -- | -- |
| 10/26/2016 10/26/16 | For Sale | $127,500 | -- | $80 / Sq Ft |
Tax History Compared to Growth
Tax History
| Year | Tax Paid | Tax Assessment Tax Assessment Total Assessment is a certain percentage of the fair market value that is determined by local assessors to be the total taxable value of land and additions on the property. | Land | Improvement |
|---|---|---|---|---|
| 2024 | $2,348 | $223,752 | $30,708 | $193,044 |
| 2023 | $2,348 | $232,597 | $28,698 | $203,899 |
| 2022 | $1,263 | $154,629 | $0 | $0 |
| 2021 | $1,262 | $150,125 | $0 | $0 |
| 2020 | $1,250 | $148,052 | $25,029 | $123,023 |
| 2019 | $1,523 | $137,375 | $25,029 | $112,346 |
| 2018 | $1,494 | $132,555 | $0 | $0 |
| 2017 | $1,434 | $124,114 | $0 | $0 |
| 2016 | $900 | $108,838 | $0 | $0 |
| 2015 | $923 | $108,081 | $0 | $0 |
| 2014 | $924 | $107,223 | $0 | $0 |
Agents Affiliated with this Home
-
Maria Pazmino
M
Seller's Agent in 2022
Maria Pazmino
Coastal Realty Services
(850) 368-7781
20 Total Sales
-
Zachary Fellner

Buyer's Agent in 2022
Zachary Fellner
Coldwell Banker Realty
(443) 417-8336
38 Total Sales
-
Your House Team
Y
Seller's Agent in 2019
Your House Team
RE/MAX
(850) 682-8309
554 Total Sales
-
Brett House

Seller Co-Listing Agent in 2019
Brett House
RE/MAX
(850) 305-0556
298 Total Sales
-

Seller's Agent in 2016
Rai Desgranges
ERA American Real Estate
(850) 585-5300
1 Total Sale
-
J
Seller Co-Listing Agent in 2016
Jamie Mitchell
ERA American Real Estate
Map
Source: Emerald Coast Association of REALTORS®
MLS Number: 763173
APN: 28-4N-23-2840-0004-0140
- 6005 Bud Moulton Rd
- 5825 Crestlake Dr
- Lot 53 Walk Along Way
- Lot 44 Walk Along Way
- Lot 43 Walk Along Way
- Lot 42 Walk Along Way
- 2811 Phil Tyner Rd
- 6089 Dogwood Dr W
- 6082 Terrace Ln
- 2767 Phil Tyner Rd
- 6077 Terrace Ln
- 6087 Terrace Ln
- 6101 Walk Along Way
- 5908 Silvercrest Blvd
- 5909 Silvercrest Blvd
- 5904 Silvercrest Blvd
- 2743 Louis Cir
- 2733 Louis Cir
- 2711 Louis Cir
- 2709 Louis Cir
